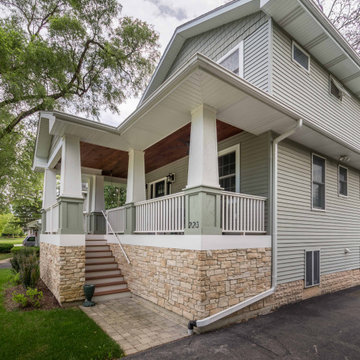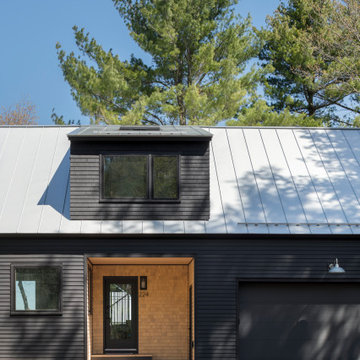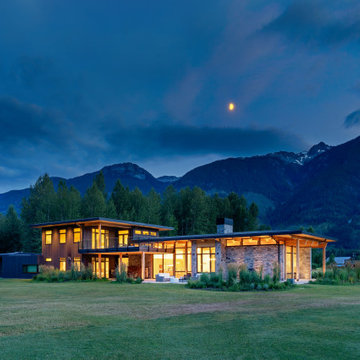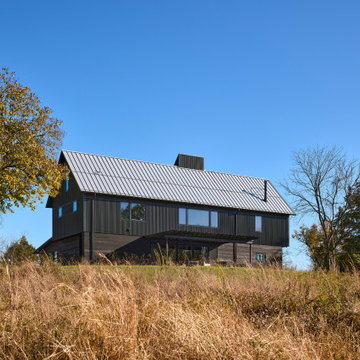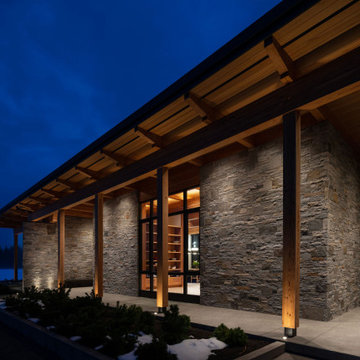家の外観 (マルチカラーの外壁、オレンジの外壁、下見板張り) の写真
絞り込み:
資材コスト
並び替え:今日の人気順
写真 1〜20 枚目(全 206 枚)
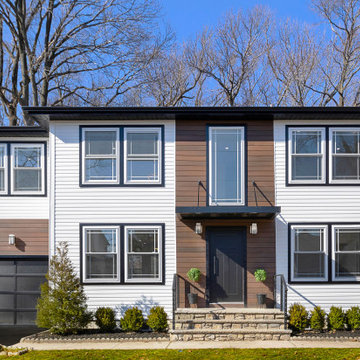
4000SF New Residential reconstruction
ニューアークにあるラグジュアリーなモダンスタイルのおしゃれな家の外観 (混合材サイディング、マルチカラーの外壁、下見板張り) の写真
ニューアークにあるラグジュアリーなモダンスタイルのおしゃれな家の外観 (混合材サイディング、マルチカラーの外壁、下見板張り) の写真

Deck view of major renovation project at Lake Lemon in Unionville, IN - HAUS | Architecture For Modern Lifestyles - Christopher Short - Derek Mills - WERK | Building Modern
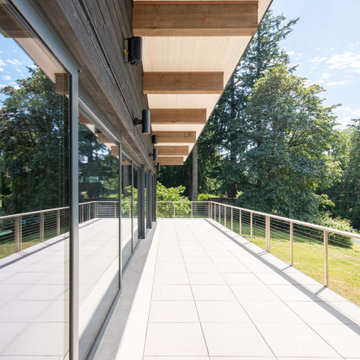
The Guemes Island cabin is designed with a SIPS roof and foundation built with ICF. The exterior walls are highly insulated to bring the home to a new passive house level of construction. The highly efficient exterior envelope of the home helps to reduce the amount of energy needed to heat and cool the home, thus creating a very comfortable environment in the home.
Design by: H2D Architecture + Design
www.h2darchitects.com
Photos: Chad Coleman Photography

Front elevation of the design. Materials include: random rubble stonework with cornerstones, traditional lap siding at the central massing, standing seam metal roof with wood shingles (Wallaba wood provides a 'class A' fire rating).

Step into a world of elegance and sophistication with this stunning modern art deco cottage that we call Verdigris. The attention to detail is evident in every room, from the statement lighting to the bold brass features. Overall, this renovated 1920’s cottage is a testament to our designers, showcasing the power of design to transform a space into a work of art.
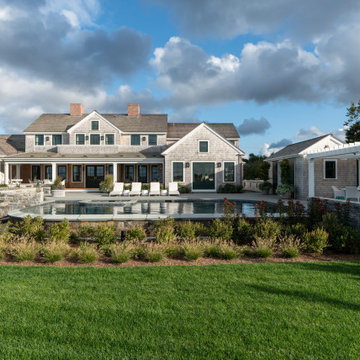
Recently completed Nantucket project maximizing views of Nantucket Harbor.
ボストンにあるビーチスタイルのおしゃれな家の外観 (レンガサイディング、下見板張り、マルチカラーの外壁) の写真
ボストンにあるビーチスタイルのおしゃれな家の外観 (レンガサイディング、下見板張り、マルチカラーの外壁) の写真

Проект особняка 400м2 в стиле прерий(Ф.Л.Райт)
Расположен среди вековых елей в лесном массиве подмосковья.
Характерная "парящая" кровля и угловые окна делают эту архитектуру максимально воздушной.
Внутри "openspace" гостиная-кухня,6 спален, кабинет
Четкое разделение центральным блоком с обслуживающими помещениями на зоны активного и пассивного времяпровождения

Our team had to prepare the building for apartment rental. We have put a lot of work into making the rooms usable with a modern style finish and plenty of space to move around.
Check out the gallery to see the results of our work!
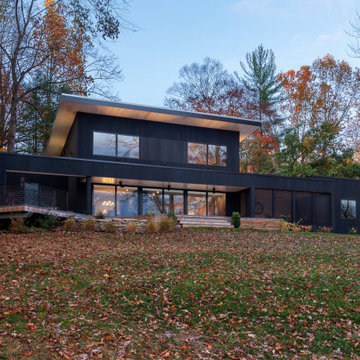
Existing 1970s cottage transformed into modern lodge - view from lakeside - HLODGE - Unionville, IN - Lake Lemon - HAUS | Architecture For Modern Lifestyles (architect + photographer) - WERK | Building Modern (builder)
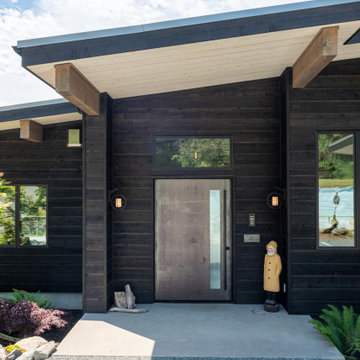
The Guemes Island cabin is designed with a SIPS roof and foundation built with ICF. The exterior walls are highly insulated to bring the home to a new passive house level of construction. The highly efficient exterior envelope of the home helps to reduce the amount of energy needed to heat and cool the home, thus creating a very comfortable environment in the home.
Design by: H2D Architecture + Design
www.h2darchitects.com
Photos: Chad Coleman Photography

photographer Emma Cross
メルボルンにあるお手頃価格の中くらいなエクレクティックスタイルのおしゃれな家の外観 (コンクリート繊維板サイディング、オレンジの外壁、下見板張り) の写真
メルボルンにあるお手頃価格の中くらいなエクレクティックスタイルのおしゃれな家の外観 (コンクリート繊維板サイディング、オレンジの外壁、下見板張り) の写真
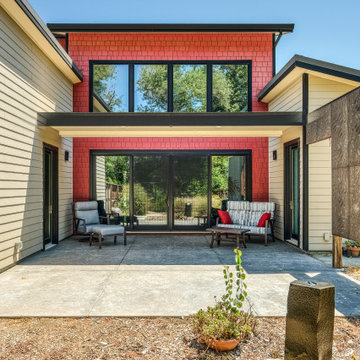
Custom design build home on corner lot facing south, across street from an open space park. Project required sun and wind exposure analysis to assist with energy efficiency and maintaining a cool interior space during the hot summer months. Includes an atrium with north facing window fascade engineered to be shaded during the summer months.

Dieses Wohnhaus ist eines von insgesamt 3 Einzelhäusern die nun im Allgäu fertiggestellt wurden.
Unsere Architekten achteten besonders darauf, die lokalen Bedingungen neu zu interpretieren.
Da es sich bei dem Vorhaben um die Umgestaltung eines ganzen landwirtschaftlichen Anwesens handelte, ist es durch viel Fingerspitzengefühl gelungen, eine Alternative zum Leerstand auf dem Dorf aufzuzeigen.
Durch die Verbindung von Sanierung, Teilabriss und überlegten Neubaukonzepten hat diese Projekt für uns einen Modellcharakter.
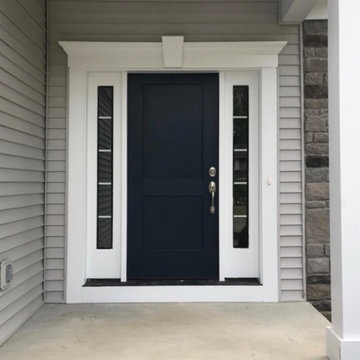
The stone veneer contained multiple colors. We went with a warm gray to blend in with the tones of the stone, The black on the door gives the exterior elegance and gravitas.
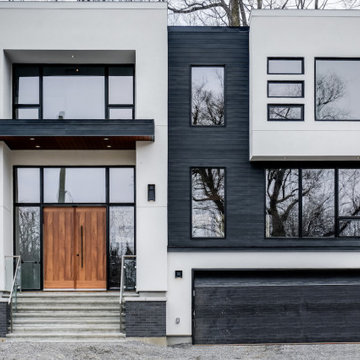
We really enjoyed staging this beautiful $2.25 million dollar home in Ottawa. What made the job challenging was a very large open concept. All the furniture and accessories would be seen at the same time when you walk through the front door so the style and colour schemes within each area had to work.
家の外観 (マルチカラーの外壁、オレンジの外壁、下見板張り) の写真
1
