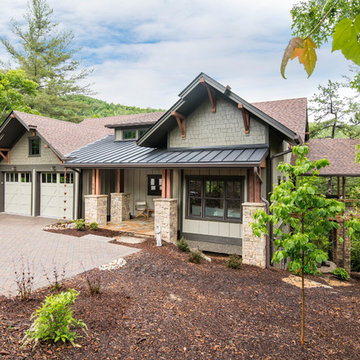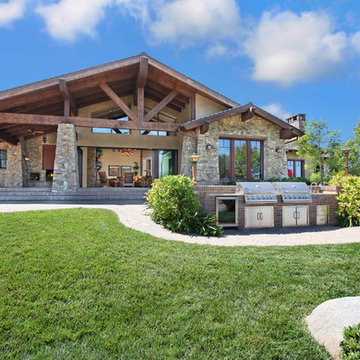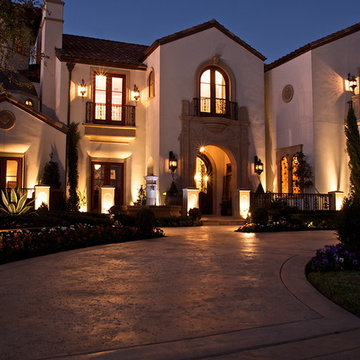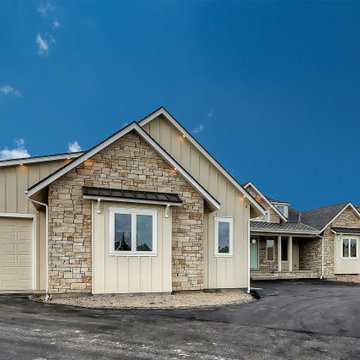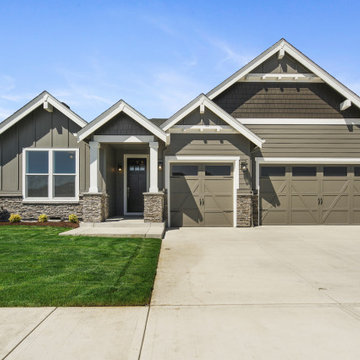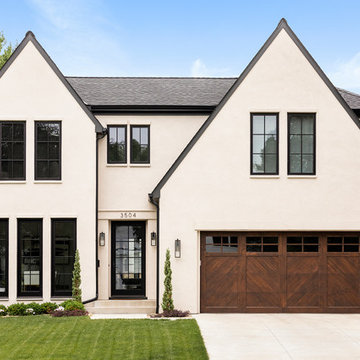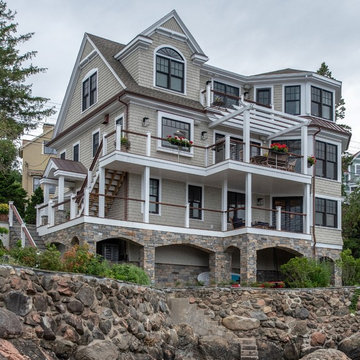家の外観の写真
絞り込み:
資材コスト
並び替え:今日の人気順
写真 1〜20 枚目(全 29,091 枚)
1/5
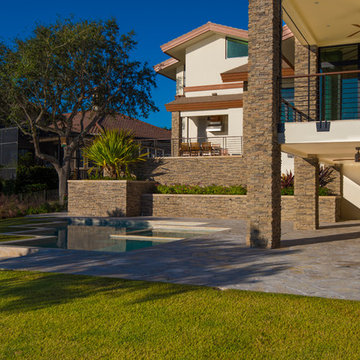
This is a home that was designed around the property. With views in every direction from the master suite and almost everywhere else in the home. The home was designed by local architect Randy Sample and the interior architecture was designed by Maurice Jennings Architecture, a disciple of E. Fay Jones. New Construction of a 4,400 sf custom home in the Southbay Neighborhood of Osprey, FL, just south of Sarasota.
Photo - Ricky Perrone
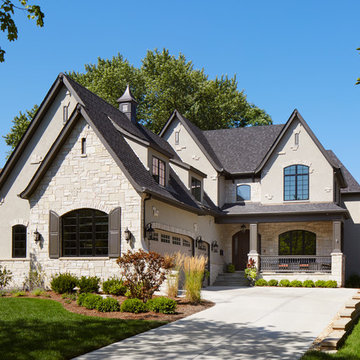
A custom home builder in Chicago's western suburbs, Summit Signature Homes, ushers in a new era of residential construction. With an eye on superb design and value, industry-leading practices and superior customer service, Summit stands alone. Custom-built homes in Clarendon Hills, Hinsdale, Western Springs, and other western suburbs.
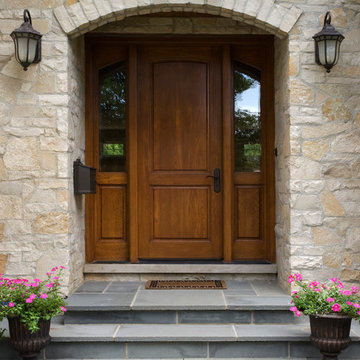
Photography by Linda Oyama Bryan. http://pickellbuilders.com. Fond Du Lac Stone Surrounds White Oak Front Door with Sidelights, coach lights and blue stone walkway and stoop.

(c) steve keating photography
シアトルにある低価格の小さなコンテンポラリースタイルのおしゃれな家の外観の写真
シアトルにある低価格の小さなコンテンポラリースタイルのおしゃれな家の外観の写真
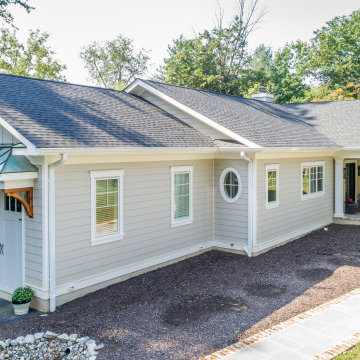
Custom remodel and build in the heart of Ruxton, Maryland. The foundation was kept and Eisenbrandt Companies remodeled the entire house with the design from Andy Niazy Architecture. A beautiful combination of painted brick and hardy siding, this home was built to stand the test of time. Accented with standing seam roofs and board and batten gambles. Custom garage doors with wood corbels. Marvin Elevate windows with a simplistic grid pattern. Blue stone walkway with old Carolina brick as its border. Versatex trim throughout.
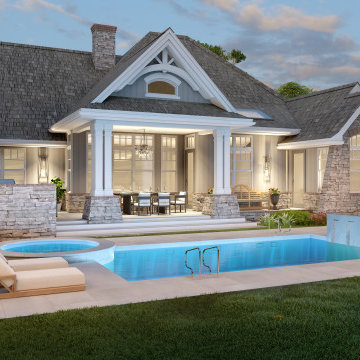
Rear view of L'Attesa Di Vita II. View our Best-Selling Plan THD-1074: https://www.thehousedesigners.com/plan/lattesa-di-vita-ii-1074/

Attention to detail is what makes Craftsman homes beloved and timeless. The half circle dormer, multiple gables, board and batten green shutters, and welcoming front porch beacon visitors and family to enter and feel at home here. Stacked stone column bases, stately white columns, and a slate porch evoke a sense of nostalgia and charm.
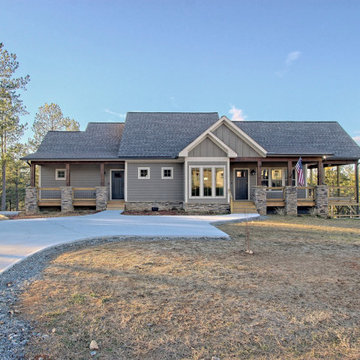
This lovely Craftsman mountain home features a neutral color palette. large windows and deck overlooking a beautiful view, and a vaulted ceiling on the main level.
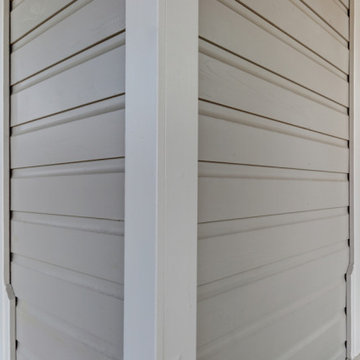
This business is located in a historic building in old town Louisville, Colorado. The building need all new soffit, fascia and trim. The pillars on the front needed to be removed and replaced too. The owner of the business wanted to keep the look consistent with the history of the area while maintaining a professional aesthetic to keep up with the needs of her business.
Colorado Siding Repair met with the property owner and conducted a thorough walkthrough around the whole exterior. It turned out that we did not need to replace all of the siding! We focused on the areas that truly needed attention.
We used LP SmartSide Trim all along the entire bottom of the home and we worked to preserve the siding by patching, filling and repairing where needed. We replaced the soffits of the porch ceiling with new wood tongue and groove soffit panels and the fascia with LP SmartSide fascia material. We used natural wood for the soffits and porch panel and stained the porch ceiling during the painting process. We painted the entire exterior to make sure the whole building got the exterior facelift it needed.
Finally, we replaced each pillar with new fiberglass columns designed in the exact-matching style as what was previously installed and, of course, painted it to match the rest of the home.
The customer called us back the following year to apply a clear coat to her porch ceiling! This project was fun for us to do because it highlights the original beauty that was intended for the historic building. What do you think of the tongue and groove beaded soffit for the porch ceiling? We absolutely love it!
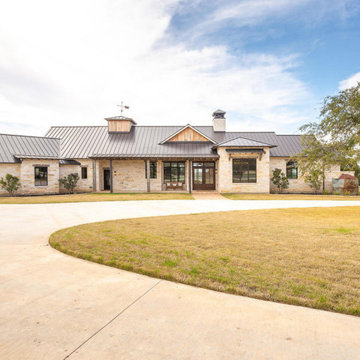
3,749 SF Farmhouse with 4 bedrooms, 4 1/2 bathrooms situated on almost 60 acres.
オースティンにあるラグジュアリーなカントリー風のおしゃれな家の外観 (石材サイディング) の写真
オースティンにあるラグジュアリーなカントリー風のおしゃれな家の外観 (石材サイディング) の写真

This grand Colonial in Willow Glen was built in 1925 and has been a landmark in the community ever since. The house underwent a careful remodel in 2019 which revitalized the home while maintaining historic details. See the "Before" photos to get the whole picture.
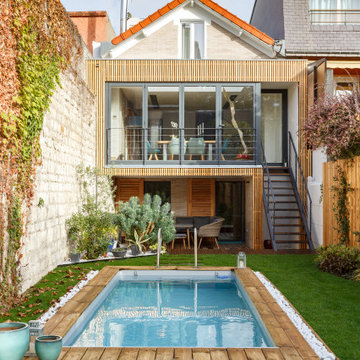
façade brique et bois, plaquette de parement
パリにある高級な中くらいなコンテンポラリースタイルのおしゃれな家の外観 (レンガサイディング) の写真
パリにある高級な中くらいなコンテンポラリースタイルのおしゃれな家の外観 (レンガサイディング) の写真
家の外観の写真
1
