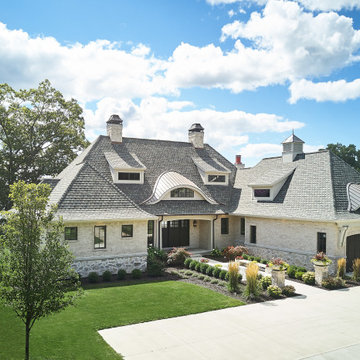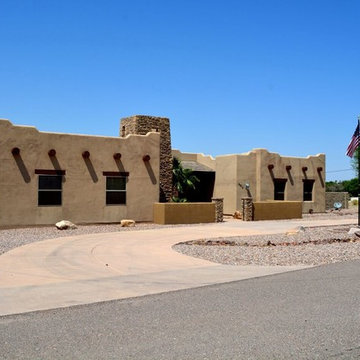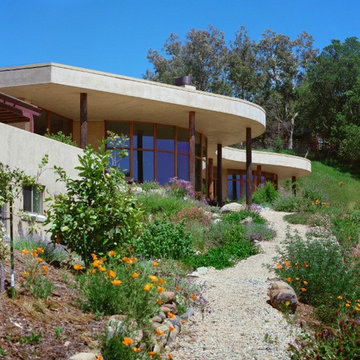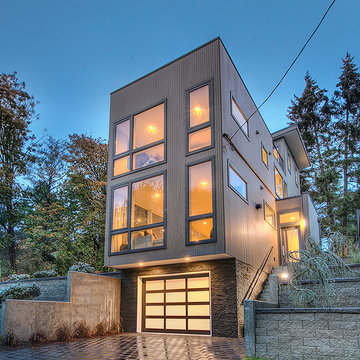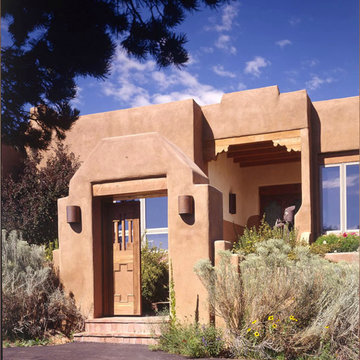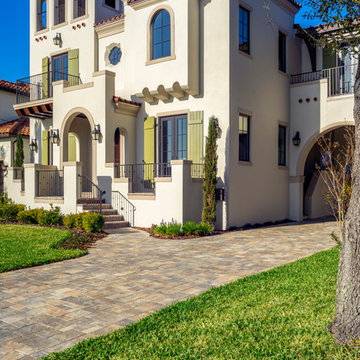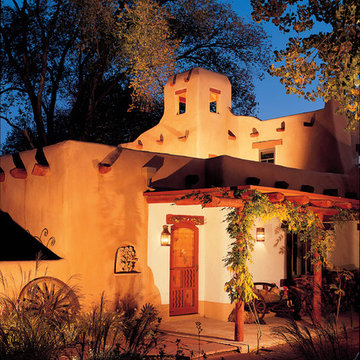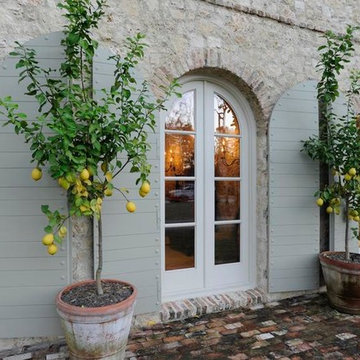家の外観 (全タイプのサイディング素材) の写真
絞り込み:
資材コスト
並び替え:今日の人気順
写真 1〜20 枚目(全 6,923 枚)
1/5

This 1959 Mid Century Modern Home was falling into disrepair, but the team at Haven Design and Construction could see the true potential. By preserving the beautiful original architectural details, such as the linear stacked stone and the clerestory windows, the team had a solid architectural base to build new and interesting details upon. The small dark foyer was visually expanded by installing a new "see through" walnut divider wall between the foyer and the kitchen. The bold geometric design of the new walnut dividing wall has become the new architectural focal point of the open living area.

We expanded this home with an addition.
アルバカーキにあるサンタフェスタイルのおしゃれな家の外観 (漆喰サイディング) の写真
アルバカーキにあるサンタフェスタイルのおしゃれな家の外観 (漆喰サイディング) の写真
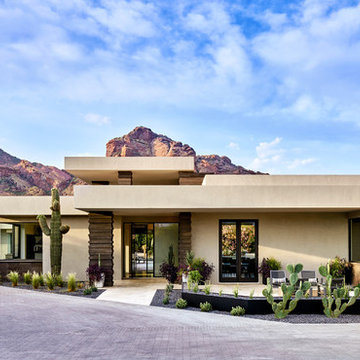
Positioned near the base of iconic Camelback Mountain, “Outside In” is a modernist home celebrating the love of outdoor living Arizonans crave. The design inspiration was honoring early territorial architecture while applying modernist design principles.
Dressed with undulating negra cantera stone, the massing elements of “Outside In” bring an artistic stature to the project’s design hierarchy. This home boasts a first (never seen before feature) — a re-entrant pocketing door which unveils virtually the entire home’s living space to the exterior pool and view terrace.
A timeless chocolate and white palette makes this home both elegant and refined. Oriented south, the spectacular interior natural light illuminates what promises to become another timeless piece of architecture for the Paradise Valley landscape.
Project Details | Outside In
Architect: CP Drewett, AIA, NCARB, Drewett Works
Builder: Bedbrock Developers
Interior Designer: Ownby Design
Photographer: Werner Segarra
Publications:
Luxe Interiors & Design, Jan/Feb 2018, "Outside In: Optimized for Entertaining, a Paradise Valley Home Connects with its Desert Surrounds"
Awards:
Gold Nugget Awards - 2018
Award of Merit – Best Indoor/Outdoor Lifestyle for a Home – Custom
The Nationals - 2017
Silver Award -- Best Architectural Design of a One of a Kind Home - Custom or Spec
http://www.drewettworks.com/outside-in/
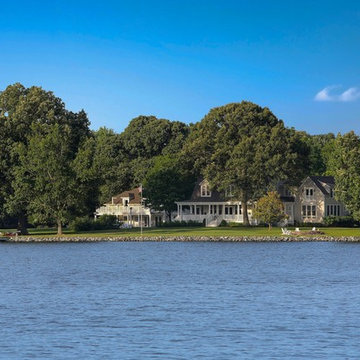
View of main house with addition and pool house from Oak Creek.
© REAL-ARCH-MEDIA
ワシントンD.C.にあるラグジュアリーなカントリー風のおしゃれな家の外観の写真
ワシントンD.C.にあるラグジュアリーなカントリー風のおしゃれな家の外観の写真
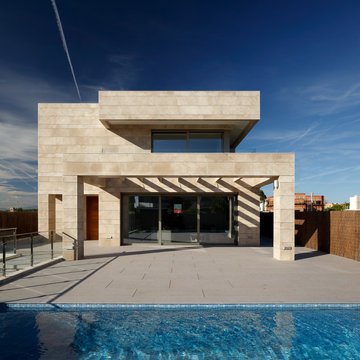
Vivienda proyectada por:
navarro+vicedo arquitectura
Fotografía:
Alejandro Gómez Vives
他の地域にある高級なモダンスタイルのおしゃれな家の外観 (石材サイディング、混合材屋根) の写真
他の地域にある高級なモダンスタイルのおしゃれな家の外観 (石材サイディング、混合材屋根) の写真
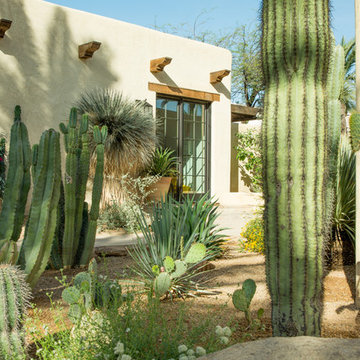
A view across the south courtyard towards the four-car garage. The structure was originally added by noted Arizona architect Bennie Gonzales, during his time as owner of the residence from the late 1960s to the early 1970s.
Architect: Gene Kniaz, Spiral Architects
General Contractor: Linthicum Custom Builders
Photo: Maureen Ryan Photography
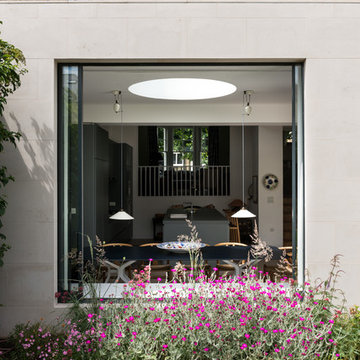
A magnificent window with its wonderful generous proportions gives you all the joys of the garden whilst sitting at the dining table or working in your kitchen.
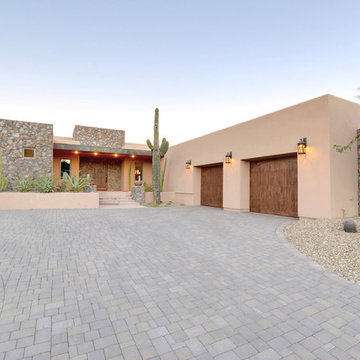
Front of Home
Photo-Jake Edwards
フェニックスにある高級な中くらいなサンタフェスタイルのおしゃれな家の外観 (漆喰サイディング) の写真
フェニックスにある高級な中くらいなサンタフェスタイルのおしゃれな家の外観 (漆喰サイディング) の写真
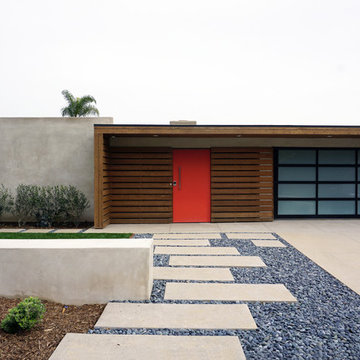
staggered concrete, smooth stucco, and warm slatted cedar define the entry to this mid-century modern courtyard home.
オレンジカウンティにある中くらいなおしゃれな家の外観 (混合材サイディング) の写真
オレンジカウンティにある中くらいなおしゃれな家の外観 (混合材サイディング) の写真
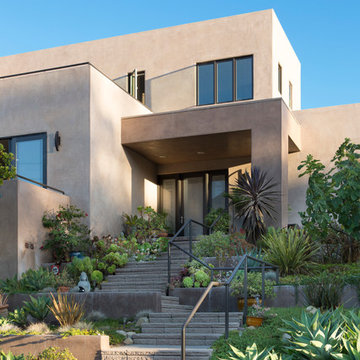
Photographer - Ralph Barnie
Contractor - Capital Pacific Homes
サンタバーバラにある高級な中くらいなサンタフェスタイルのおしゃれな家の外観 (漆喰サイディング) の写真
サンタバーバラにある高級な中くらいなサンタフェスタイルのおしゃれな家の外観 (漆喰サイディング) の写真
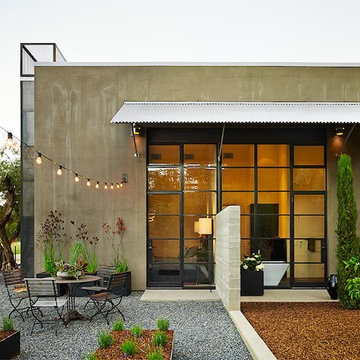
Exterior view of the bedroom and bath with outdoor shower.
Photo by Adrian Gregorutti
サンフランシスコにある小さなコンテンポラリースタイルのおしゃれな家の外観 (漆喰サイディング) の写真
サンフランシスコにある小さなコンテンポラリースタイルのおしゃれな家の外観 (漆喰サイディング) の写真
家の外観 (全タイプのサイディング素材) の写真
1
