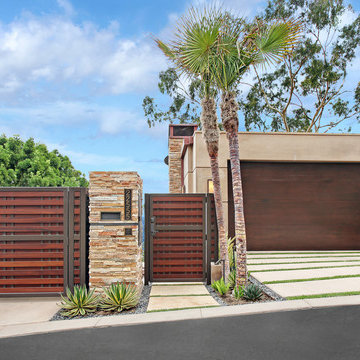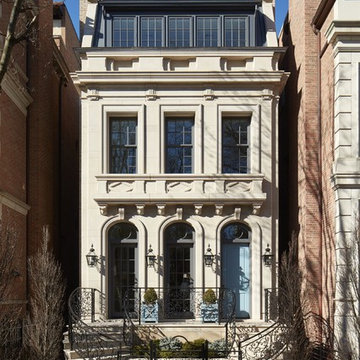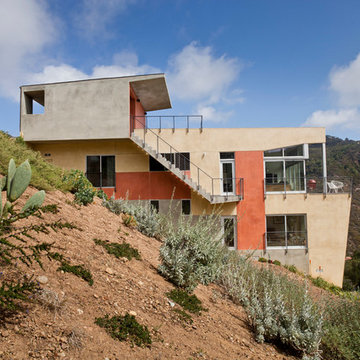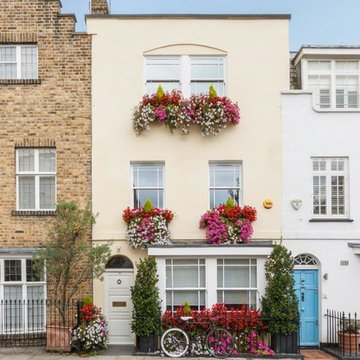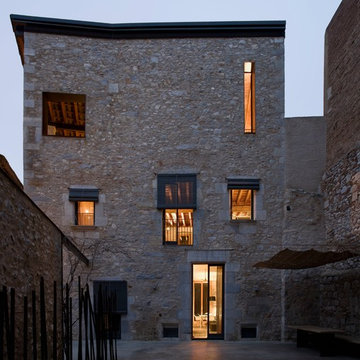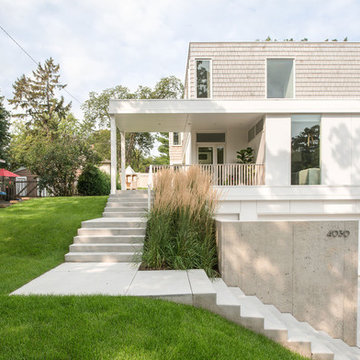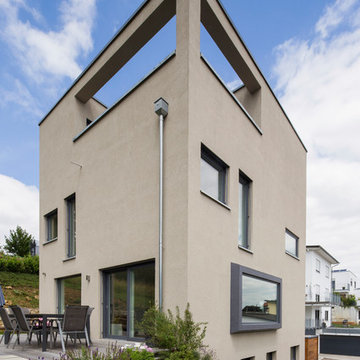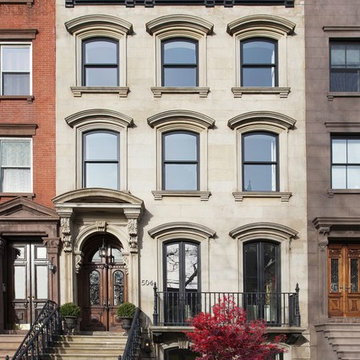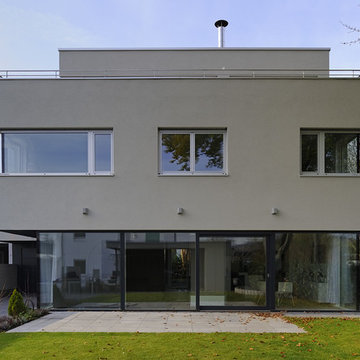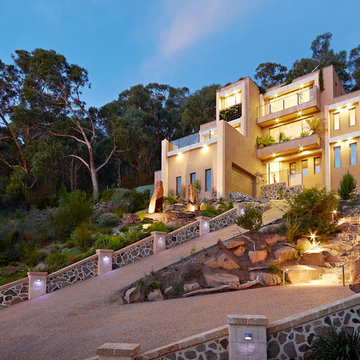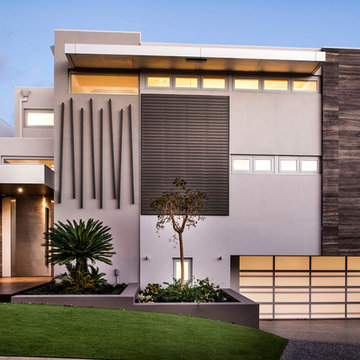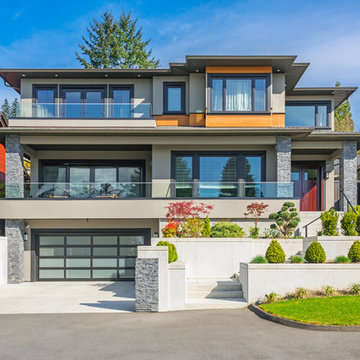家の外観の写真
絞り込み:
資材コスト
並び替え:今日の人気順
写真 1〜20 枚目(全 1,572 枚)

This exterior has a combination of siding materials: stucco, cement board and a type of Japanese wood siding called Shou Sugi Ban (yakisugi) with a Penofin stain.
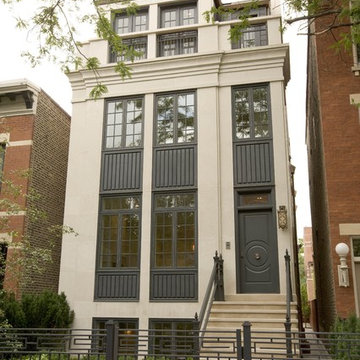
Recently completed, with an exterior inspired by several of the finest vintage co-operative apartment buildings on Chicago’s Gold Coast, this single-family home was designed with the utmost consideration for every element. Vincere worked in consultation with the developer to create a unique street presence, sensitive to its neighbors, yet distinct enough to set itself apart. Vincere also assisted in choosing finishes, details of materials, moldings, paneling, and other significant components that together comprise a singular residence
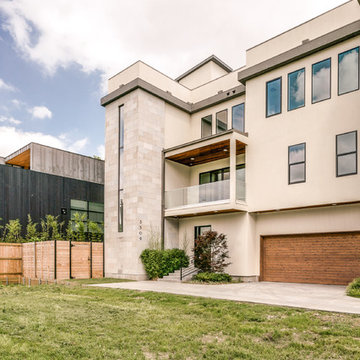
Located steps from the Katy Trail, 3509 Edgewater Street is a 3-story modern townhouse built by Robert Elliott Custom Homes. High-end finishes characterize this 3-bedroom, 3-bath residence complete with a 2-car garage. The first floor includes an office with backyard access, as well as a guest space and abundant storage. On the second floor, an expansive kitchen – featuring marble countertops and a waterfall island – flows into an open-concept living room with a bar area for seamless entertaining. A gas fireplace centers the living room, which opens up to a balcony with glass railing. The second floor also features an additional bedroom that shines with natural light from the oversized windows found throughout the home. The master suite, located on the third floor, offers ample privacy and generous space for relaxing. an on-suite laundry room, complete with a sink , connects with the spacious master bathroom and closet. In the master suite sitting area, a spiral staircase provides rooftop access where one can enjoy stunning views of Downtown Dallas – illustrating Edgewater is urban living at its finest.
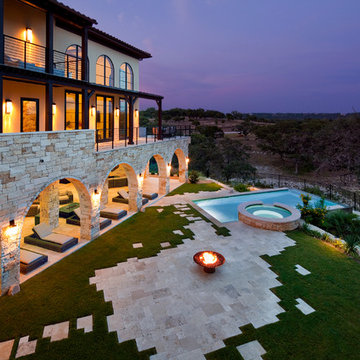
metal roof, outdoor lighting, pool, standing rib roof, standing seam roof, stone facade, stone wall, succulents, terraced, tile roof, water feature, wood siding,
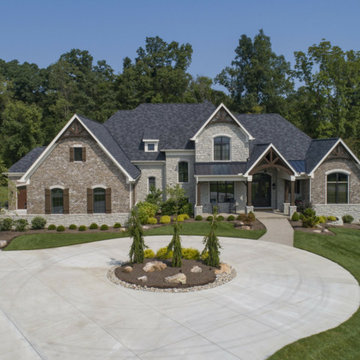
Brick and stone custom home with timber accents in gables.
シンシナティにある高級なトランジショナルスタイルのおしゃれな家の外観 (レンガサイディング) の写真
シンシナティにある高級なトランジショナルスタイルのおしゃれな家の外観 (レンガサイディング) の写真
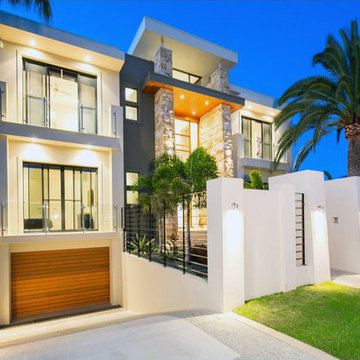
Street frontage is everything when living on the Gold Coast's Sovereign Island. It is for this reason that we have integrated a mix of materials luxury, to create a truly grand road presence. Some of these elements are, solid sandstone entry columns, timber clad feature ceilings, rort iron and rendered highlights. All these elements culminate in a modern two-story high entry with large 1500 wide pivot entry door.
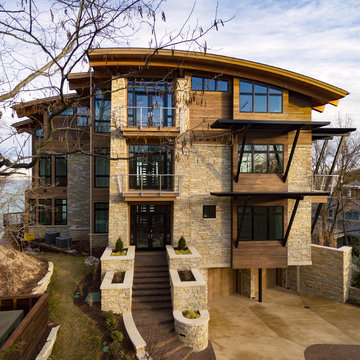
This lakefront home is located on a small plateau in Forest Beach Estates, high above the lake and beach. The design of the home resulted from the Department of Environmental Qualities Critical Dunes Build-able area requirement. The resulting footprint created a flowing curved surface in plan and a curving perimeter that was covered by a curved roof. The views are spectacular from the three viewing levels of this home and allow the plan to provide multiple point panoramic vistas wherever you are in the spaces.
We designed this home to be like a land ship with its ports of call the four seasons. Immersed in the waves and the ever changing surrounding landscape of Forest Beach, the beauty and qualities of the outdoor life can quickly transform your view of life.
John Adams - http://www.whitebarnstudio.com/
家の外観の写真
1
