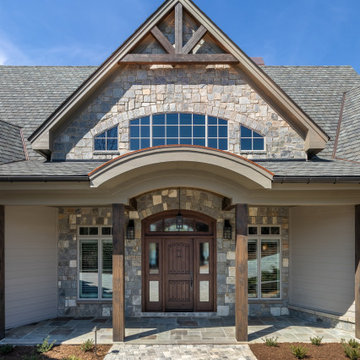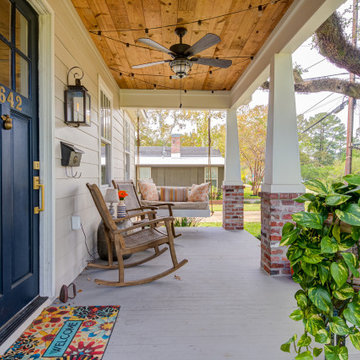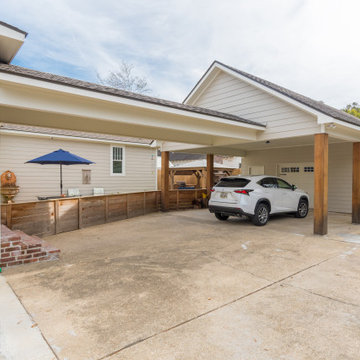家の外観 (下見板張り) の写真
絞り込み:
資材コスト
並び替え:今日の人気順
写真 1〜20 枚目(全 188 枚)
1/4

Updated midcentury modern bungalow colours with Sherwin Williams paint colours. Original colours were a pale pinky beige which looked outdated and unattractive.
We created a new warm colour palette that would tone down the pink in the stone front and give a much more cohesive look.

Timber clad soffit with folded metal roof edge. Dark drey crittall style bi-fold doors with ashlar stone side walls.
他の地域にある低価格の小さなコンテンポラリースタイルのおしゃれな家の外観 (タウンハウス、下見板張り) の写真
他の地域にある低価格の小さなコンテンポラリースタイルのおしゃれな家の外観 (タウンハウス、下見板張り) の写真
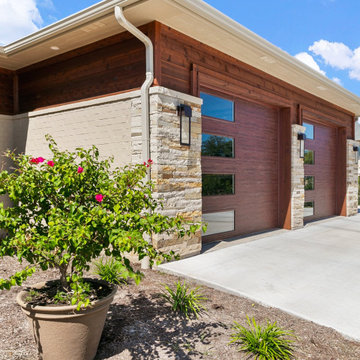
Detail view of the contemporary garage doors.
ダラスにあるお手頃価格の中くらいなコンテンポラリースタイルのおしゃれな家の外観 (塗装レンガ、下見板張り) の写真
ダラスにあるお手頃価格の中くらいなコンテンポラリースタイルのおしゃれな家の外観 (塗装レンガ、下見板張り) の写真

Skillion Roof Design , front porch, sandstone blade column
アデレードにあるラグジュアリーなコンテンポラリースタイルのおしゃれな家の外観 (コンクリートサイディング、下見板張り) の写真
アデレードにあるラグジュアリーなコンテンポラリースタイルのおしゃれな家の外観 (コンクリートサイディング、下見板張り) の写真
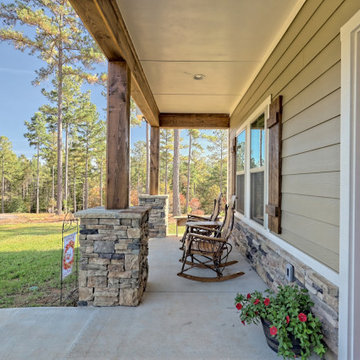
This mountain craftsman home blends clean lines with rustic touches for an on-trend design.
アトランタにある高級な中くらいなトラディショナルスタイルのおしゃれな家の外観 (コンクリート繊維板サイディング、下見板張り) の写真
アトランタにある高級な中くらいなトラディショナルスタイルのおしゃれな家の外観 (コンクリート繊維板サイディング、下見板張り) の写真
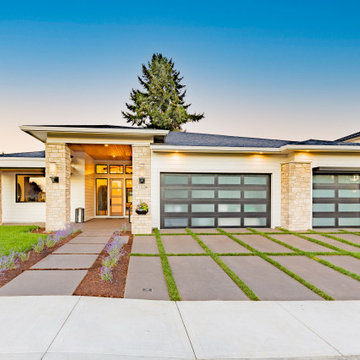
View from curb, driveway mass broken up with 6" strips of grass. Sidewalks broken up with 6" breaks. Ceiling of entry finished with tight knot cedar tongue and groove in a natural stain finish. Tempest torches to either side of entry. Concrete finished in a sanded finish with a Sierra color and seal

Outside this elegantly designed modern prairie-style home built by Hibbs Homes, the mixed-use of wood, stone, and James Hardie Lap Siding brings dimension and texture to a modern, clean-lined front elevation. The hipped rooflines, angled columns, and use of windows complete the look.
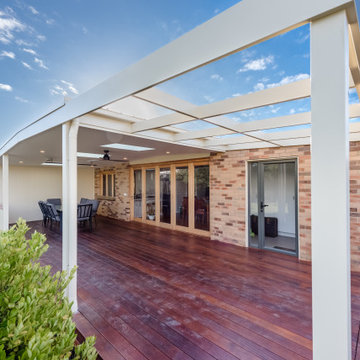
Indoor-Outdoor flow with a deck to enjoy BBQ's all year round
メルボルンにあるお手頃価格のモダンスタイルのおしゃれな家の外観 (下見板張り) の写真
メルボルンにあるお手頃価格のモダンスタイルのおしゃれな家の外観 (下見板張り) の写真

The modern prairie design of this custom home features hipped roofs, mixed materials, large statement windows, and lots of visual interest.
セントルイスにある高級なミッドセンチュリースタイルのおしゃれな家の外観 (石材サイディング、下見板張り) の写真
セントルイスにある高級なミッドセンチュリースタイルのおしゃれな家の外観 (石材サイディング、下見板張り) の写真
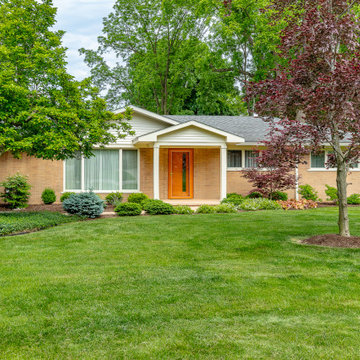
The original ranch had small concrete stoops and zero cover from the elements. We designed a front and back porch with design and function in mind.
デトロイトにあるお手頃価格の中くらいなコンテンポラリースタイルのおしゃれな家の外観 (コンクリート繊維板サイディング、下見板張り) の写真
デトロイトにあるお手頃価格の中くらいなコンテンポラリースタイルのおしゃれな家の外観 (コンクリート繊維板サイディング、下見板張り) の写真
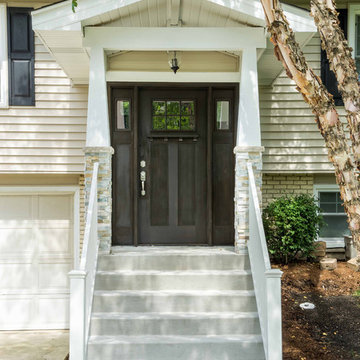
シカゴにあるお手頃価格の中くらいなトランジショナルスタイルのおしゃれな家の外観 (コンクリート繊維板サイディング、混合材屋根、下見板張り) の写真
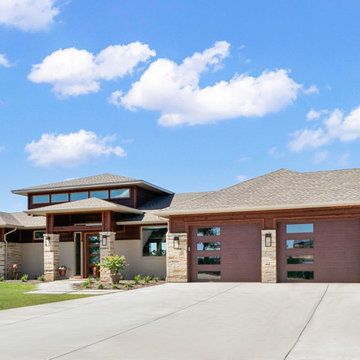
Featuring eye-catching forward-facing contemporary garage doors, this home makes the most of it's location in all the right ways. A center tower with clerestory windows elevates the whole design, and the sleek front entry tower invite you to come inside.
Exterior materials: painted brick, manufactured stone, cedar siding, architectural composite shingles.
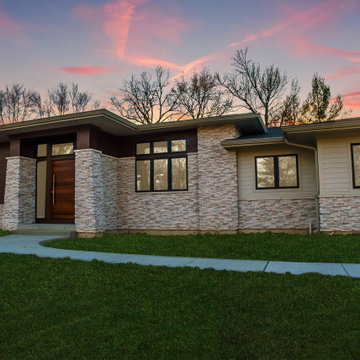
Outside this elegantly designed modern prairie-style home built by Hibbs Homes, the mixed-use of wood, stone, and James Hardie Lap Siding brings dimension and texture to a modern, clean-lined front elevation. The hipped rooflines, angled columns, and use of windows complete the look.
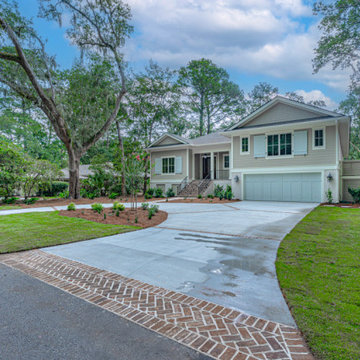
A different view of the front of the home.
他の地域にある高級な中くらいなビーチスタイルのおしゃれな家の外観 (コンクリート繊維板サイディング、下見板張り) の写真
他の地域にある高級な中くらいなビーチスタイルのおしゃれな家の外観 (コンクリート繊維板サイディング、下見板張り) の写真
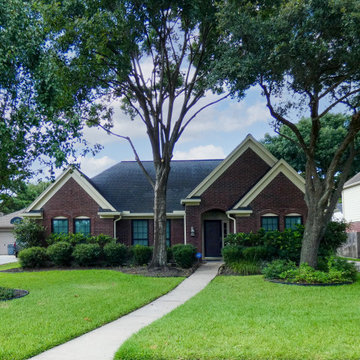
Overall the siding on this home was in pretty good shape so we replaced some of the fascia and soffits and rotten trim, then we repainted the house in Sherwin WIlliams paints and finally we installed color matched gutters.
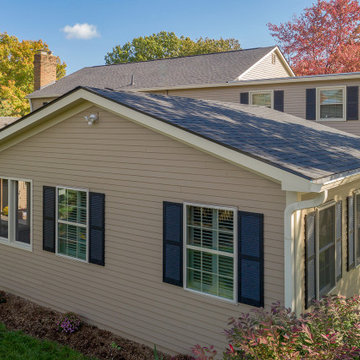
Elevated exterior view of new addition.
コロンバスにある高級なトランジショナルスタイルのおしゃれな家の外観 (ビニールサイディング、下見板張り) の写真
コロンバスにある高級なトランジショナルスタイルのおしゃれな家の外観 (ビニールサイディング、下見板張り) の写真
家の外観 (下見板張り) の写真
1

