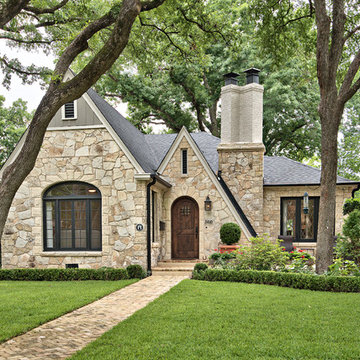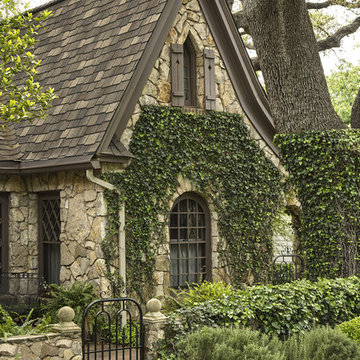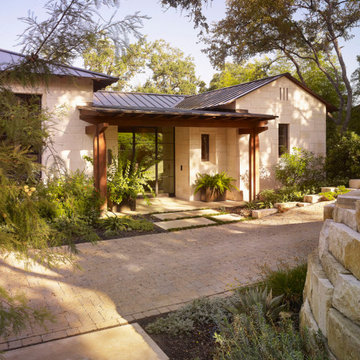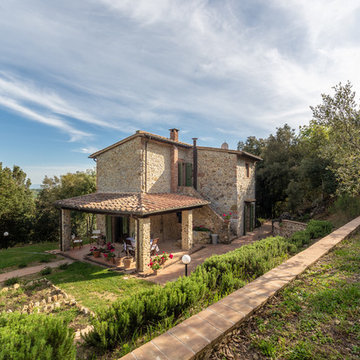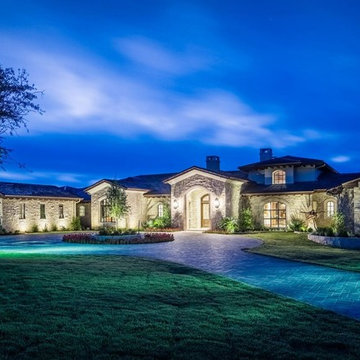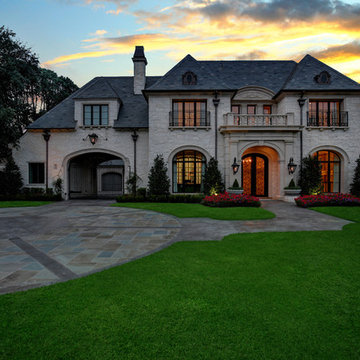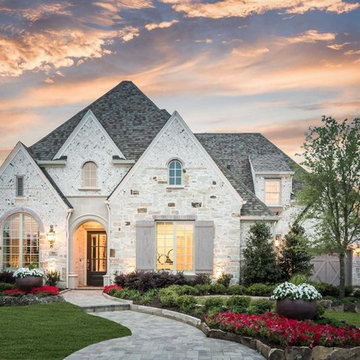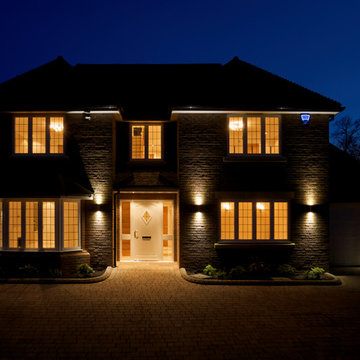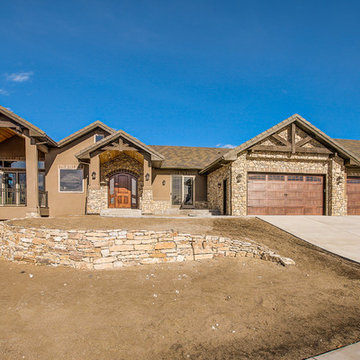ベージュの家 (ピンクの外壁、全タイプのサイディング素材、石材サイディング) の写真
絞り込み:
資材コスト
並び替え:今日の人気順
写真 1〜20 枚目(全 11,455 枚)
1/5
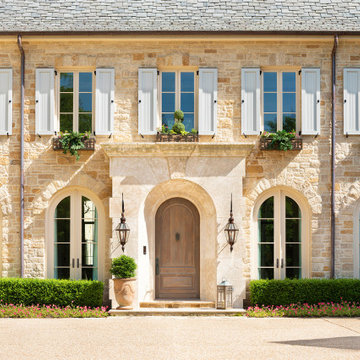
Get inspired by this show-stopping French Norman-style home by Harrison Design - featuring Bevolo lanterns at the stately entry and throughout the spacious terrace and pool.
Featured Lighting: http://ow.ly/J56750LWOxm
http://ow.ly/ZJ7850GwnfS

Nick Springett Photography
ロサンゼルスにあるラグジュアリーな巨大なコンテンポラリースタイルのおしゃれな家の外観 (石材サイディング) の写真
ロサンゼルスにあるラグジュアリーな巨大なコンテンポラリースタイルのおしゃれな家の外観 (石材サイディング) の写真

Multiple rooflines, textured exterior finishes and lots of windows create this modern Craftsman home in the heart of Willow Glen. Wood, stone and glass harmonize beautifully.
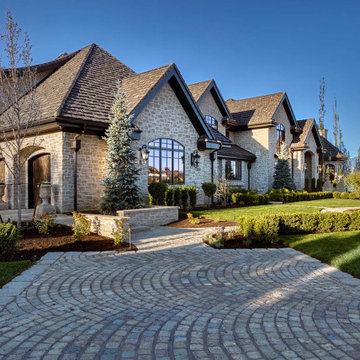
Full Stone Exterior featuring Gray Cobble Creek stone with a Trinity White Grout.
ソルトレイクシティにあるラグジュアリーな巨大なヴィクトリアン調のおしゃれな家の外観 (石材サイディング) の写真
ソルトレイクシティにあるラグジュアリーな巨大なヴィクトリアン調のおしゃれな家の外観 (石材サイディング) の写真

Located near the base of Scottsdale landmark Pinnacle Peak, the Desert Prairie is surrounded by distant peaks as well as boulder conservation easements. This 30,710 square foot site was unique in terrain and shape and was in close proximity to adjacent properties. These unique challenges initiated a truly unique piece of architecture.
Planning of this residence was very complex as it weaved among the boulders. The owners were agnostic regarding style, yet wanted a warm palate with clean lines. The arrival point of the design journey was a desert interpretation of a prairie-styled home. The materials meet the surrounding desert with great harmony. Copper, undulating limestone, and Madre Perla quartzite all blend into a low-slung and highly protected home.
Located in Estancia Golf Club, the 5,325 square foot (conditioned) residence has been featured in Luxe Interiors + Design’s September/October 2018 issue. Additionally, the home has received numerous design awards.
Desert Prairie // Project Details
Architecture: Drewett Works
Builder: Argue Custom Homes
Interior Design: Lindsey Schultz Design
Interior Furnishings: Ownby Design
Landscape Architect: Greey|Pickett
Photography: Werner Segarra
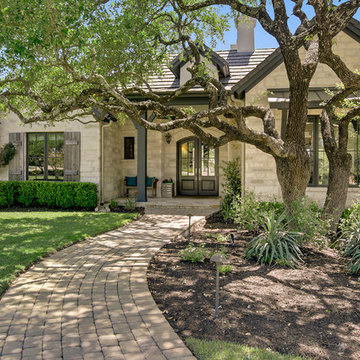
John Siemering Homes. Luxury Custom Home Builder in Austin, TX
オースティンにあるラグジュアリーな巨大なトランジショナルスタイルのおしゃれな家の外観 (石材サイディング) の写真
オースティンにあるラグジュアリーな巨大なトランジショナルスタイルのおしゃれな家の外観 (石材サイディング) の写真
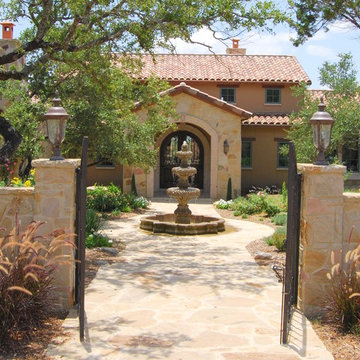
We designed this home to meet the needs of a family who home-schools their two children. We configured the home-school room so that its use can change over time and become a library or away room. The playroom will become a media / gaming room as needs change.
The husband offices from home and has occasional visits from business clients, so we designed an office with interior access and a separate exterior entrance.
Besides those rooms, this 3,800 SF house features a master suite with exercise room, two bedrooms with a Jack and Jill bath, a mudroom, laundry room, powder room, half bath, and a small office by the kitchen.
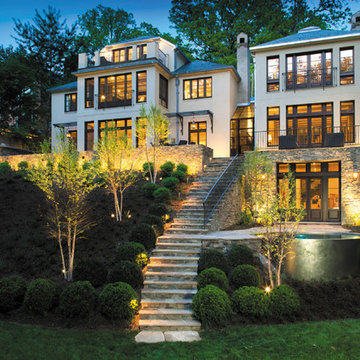
David Burroughs
マイアミにある高級な巨大なトランジショナルスタイルのおしゃれな家の外観 (石材サイディング) の写真
マイアミにある高級な巨大なトランジショナルスタイルのおしゃれな家の外観 (石材サイディング) の写真
ベージュの家 (ピンクの外壁、全タイプのサイディング素材、石材サイディング) の写真
1

