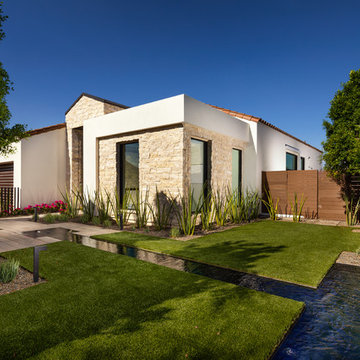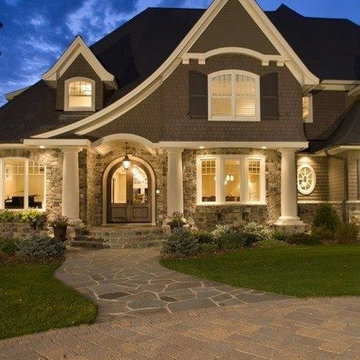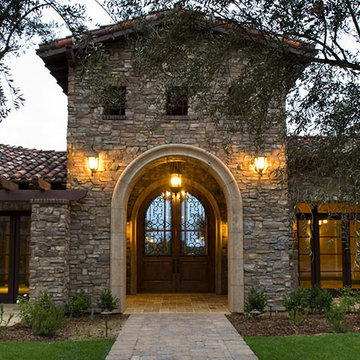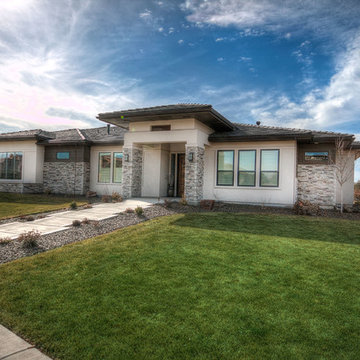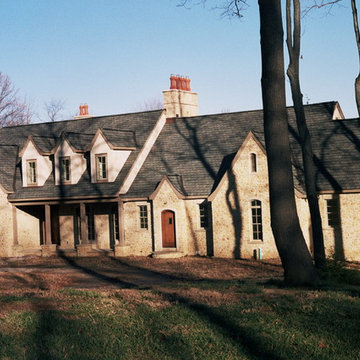家の外観 (ピンクの外壁、全タイプのサイディング素材、石材サイディング) の写真
絞り込み:
資材コスト
並び替え:今日の人気順
写真 1〜20 枚目(全 386 枚)
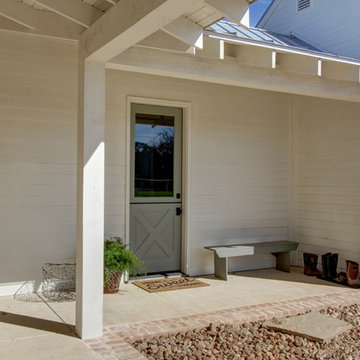
The covered breezeway from the detached garage connects to this small side porch. The dutch door opens to the mud room / side entry.
オースティンにあるカントリー風のおしゃれな家の外観 (石材サイディング) の写真
オースティンにあるカントリー風のおしゃれな家の外観 (石材サイディング) の写真
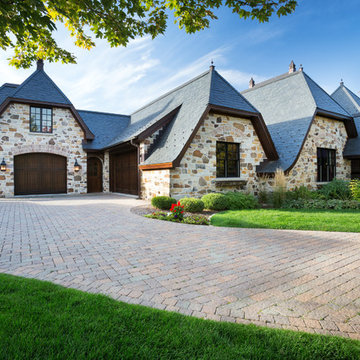
Architect: DeNovo Architects, Interior Design: Sandi Guilfoil of HomeStyle Interiors, Landscape Design: Yardscapes, Photography by James Kruger, LandMark Photography
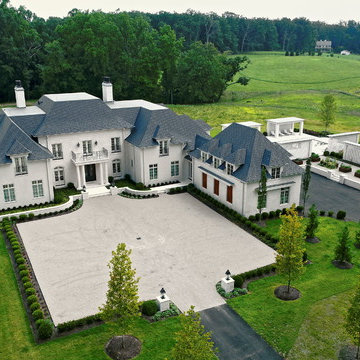
French Country, Transitional - Photography by Narod Photography - Design Build by CEI (Gretchen Yahn)
ワシントンD.C.にあるラグジュアリーな巨大なトラディショナルスタイルのおしゃれな家の外観 (石材サイディング) の写真
ワシントンD.C.にあるラグジュアリーな巨大なトラディショナルスタイルのおしゃれな家の外観 (石材サイディング) の写真

Old World European, Country Cottage. Three separate cottages make up this secluded village over looking a private lake in an old German, English, and French stone villa style. Hand scraped arched trusses, wide width random walnut plank flooring, distressed dark stained raised panel cabinetry, and hand carved moldings make these traditional farmhouse cottage buildings look like they have been here for 100s of years. Newly built of old materials, and old traditional building methods, including arched planked doors, leathered stone counter tops, stone entry, wrought iron straps, and metal beam straps. The Lake House is the first, a Tudor style cottage with a slate roof, 2 bedrooms, view filled living room open to the dining area, all overlooking the lake. The Carriage Home fills in when the kids come home to visit, and holds the garage for the whole idyllic village. This cottage features 2 bedrooms with on suite baths, a large open kitchen, and an warm, comfortable and inviting great room. All overlooking the lake. The third structure is the Wheel House, running a real wonderful old water wheel, and features a private suite upstairs, and a work space downstairs. All homes are slightly different in materials and color, including a few with old terra cotta roofing. Project Location: Ojai, California. Project designed by Maraya Interior Design. From their beautiful resort town of Ojai, they serve clients in Montecito, Hope Ranch, Malibu and Calabasas, across the tri-county area of Santa Barbara, Ventura and Los Angeles, south to Hidden Hills. Patrick Price Photo
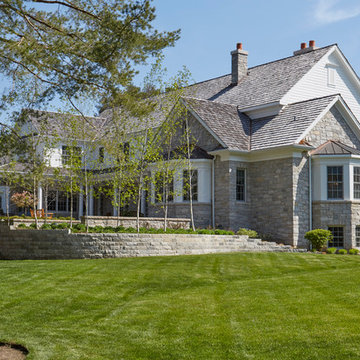
The stone retaining wall with integral planing beds. Photo by Mike Kaskel
ミルウォーキーにあるラグジュアリーな巨大なトラディショナルスタイルのおしゃれな家の外観 (石材サイディング) の写真
ミルウォーキーにあるラグジュアリーな巨大なトラディショナルスタイルのおしゃれな家の外観 (石材サイディング) の写真
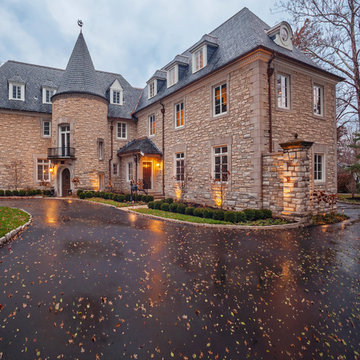
Front Entrance | Photo by Matt Marcinkowski
セントルイスにあるラグジュアリーな巨大なトラディショナルスタイルのおしゃれな家の外観 (石材サイディング) の写真
セントルイスにあるラグジュアリーな巨大なトラディショナルスタイルのおしゃれな家の外観 (石材サイディング) の写真
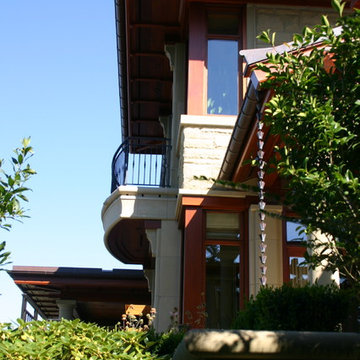
Different types of natural materials including stone, mahogony, and slate were used to construct this European-inspired home.
シアトルにあるラグジュアリーな巨大な地中海スタイルのおしゃれな家の外観 (石材サイディング) の写真
シアトルにあるラグジュアリーな巨大な地中海スタイルのおしゃれな家の外観 (石材サイディング) の写真
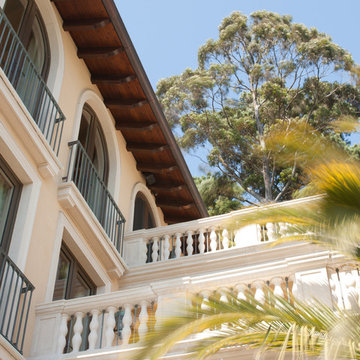
View of the terraces from the lake. Photographer: David Duncan Livingston, Eastman Pynn at Image Above
サンフランシスコにあるラグジュアリーな巨大な地中海スタイルのおしゃれな家の外観 (石材サイディング) の写真
サンフランシスコにあるラグジュアリーな巨大な地中海スタイルのおしゃれな家の外観 (石材サイディング) の写真
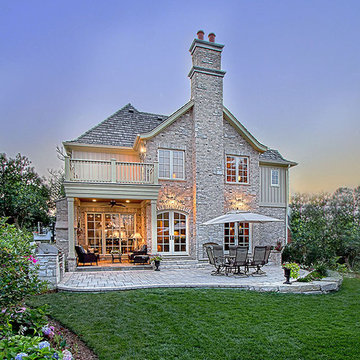
A custom home builder in Chicago's western suburbs, Summit Signature Homes, ushers in a new era of residential construction. With an eye on superb design and value, industry-leading practices and superior customer service, Summit stands alone. Custom-built homes in Clarendon Hills, Hinsdale, Western Springs, and other western suburbs.
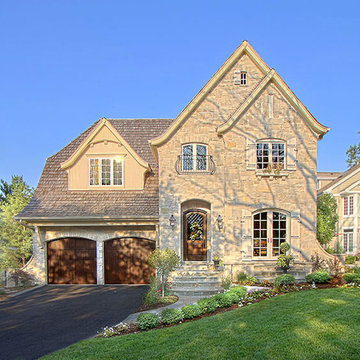
A custom home builder in Chicago's western suburbs, Summit Signature Homes, ushers in a new era of residential construction. With an eye on superb design and value, industry-leading practices and superior customer service, Summit stands alone. Custom-built homes in Clarendon Hills, Hinsdale, Western Springs, and other western suburbs.

English cottage style two-story home with stone and shingle exterior; cedar shake roof; dormer windows with diamond-paned leaded glass and decorative trim; Juliet balcony, covered patio, brick chimneys with chimney caps, and multi-light windows with brick lintels and sills.
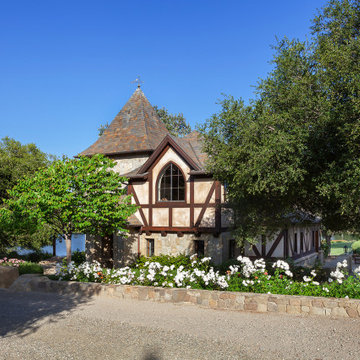
Old World European, Country Cottage. Three separate cottages make up this secluded village over looking a private lake in an old German, English, and French stone villa style. Hand scraped arched trusses, wide width random walnut plank flooring, distressed dark stained raised panel cabinetry, and hand carved moldings make these traditional farmhouse cottage buildings look like they have been here for 100s of years. Newly built of old materials, and old traditional building methods, including arched planked doors, leathered stone counter tops, stone entry, wrought iron straps, and metal beam straps. The Lake House is the first, a Tudor style cottage with a slate roof, 2 bedrooms, view filled living room open to the dining area, all overlooking the lake. The Carriage Home fills in when the kids come home to visit, and holds the garage for the whole idyllic village. This cottage features 2 bedrooms with on suite baths, a large open kitchen, and an warm, comfortable and inviting great room. All overlooking the lake. The third structure is the Wheel House, running a real wonderful old water wheel, and features a private suite upstairs, and a work space downstairs. All homes are slightly different in materials and color, including a few with old terra cotta roofing. Project Location: Ojai, California. Project designed by Maraya Interior Design. From their beautiful resort town of Ojai, they serve clients in Montecito, Hope Ranch, Malibu and Calabasas, across the tri-county area of Santa Barbara, Ventura and Los Angeles, south to Hidden Hills. Patrick Price Photo
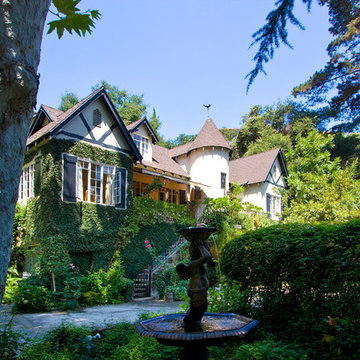
Interior design project by Laura Lee Interiors.
ロサンゼルスにある高級なトラディショナルスタイルのおしゃれな家の外観 (石材サイディング) の写真
ロサンゼルスにある高級なトラディショナルスタイルのおしゃれな家の外観 (石材サイディング) の写真
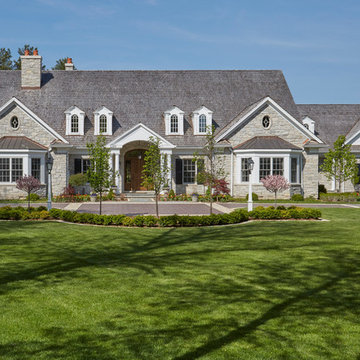
Expansive front entry lawn with front entry driveway featuring clay pavers and natural stone cobble insets. Photo by Mike Kaskel.
ミルウォーキーにあるラグジュアリーなトラディショナルスタイルのおしゃれな家の外観 (石材サイディング) の写真
ミルウォーキーにあるラグジュアリーなトラディショナルスタイルのおしゃれな家の外観 (石材サイディング) の写真
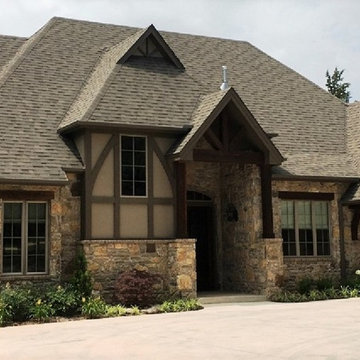
Whimsical English Country Cottage with stone exterior. Designed and Built by Elements Design Build. This English Cottage is estately and would fit in any neighborhood. www.elementshomebuilder.com www.elementshouseplans.com
家の外観 (ピンクの外壁、全タイプのサイディング素材、石材サイディング) の写真
1
