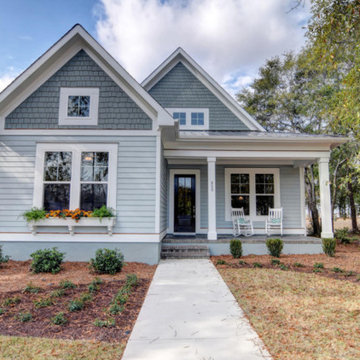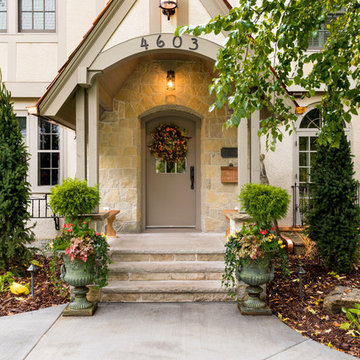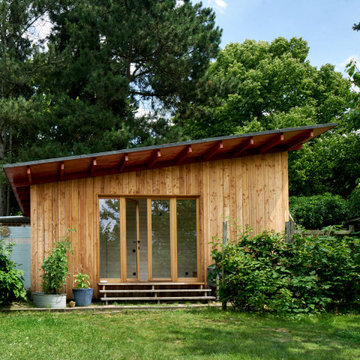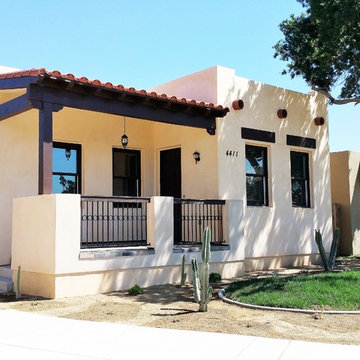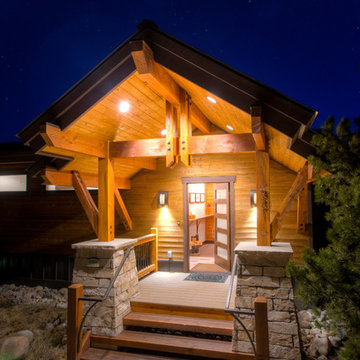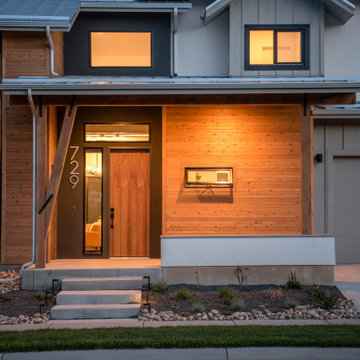小さな家の外観 (混合材屋根) の写真
絞り込み:
資材コスト
並び替え:今日の人気順
写真 1〜20 枚目(全 119 枚)
1/5

This cozy lake cottage skillfully incorporates a number of features that would normally be restricted to a larger home design. A glance of the exterior reveals a simple story and a half gable running the length of the home, enveloping the majority of the interior spaces. To the rear, a pair of gables with copper roofing flanks a covered dining area that connects to a screened porch. Inside, a linear foyer reveals a generous staircase with cascading landing. Further back, a centrally placed kitchen is connected to all of the other main level entertaining spaces through expansive cased openings. A private study serves as the perfect buffer between the homes master suite and living room. Despite its small footprint, the master suite manages to incorporate several closets, built-ins, and adjacent master bath complete with a soaker tub flanked by separate enclosures for shower and water closet. Upstairs, a generous double vanity bathroom is shared by a bunkroom, exercise space, and private bedroom. The bunkroom is configured to provide sleeping accommodations for up to 4 people. The rear facing exercise has great views of the rear yard through a set of windows that overlook the copper roof of the screened porch below.
Builder: DeVries & Onderlinde Builders
Interior Designer: Vision Interiors by Visbeen
Photographer: Ashley Avila Photography

The Sapelo is a comfortable country style design that will always make you feel at home, with plenty of modern fixtures inside! It is a 1591 square foot 3 bedroom 2 bath home, with a gorgeous front porch for enjoying those beautiful summer evenings!
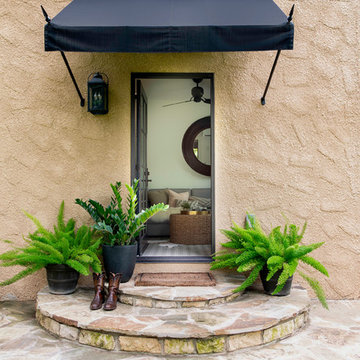
A refinished stucco exterior, new awning, steel frame door, and stone steps create a welcoming entrance to a casita.
オースティンにあるお手頃価格の小さなサンタフェスタイルのおしゃれな家の外観 (漆喰サイディング、混合材屋根) の写真
オースティンにあるお手頃価格の小さなサンタフェスタイルのおしゃれな家の外観 (漆喰サイディング、混合材屋根) の写真
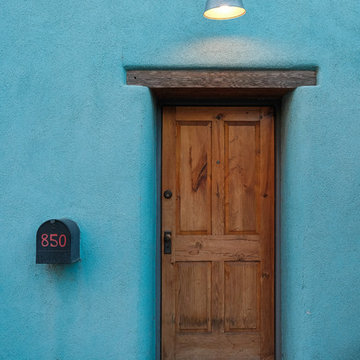
Exposed wood lintel over entry door in rammed earth house.
他の地域にある小さなサンタフェスタイルのおしゃれな家の外観 (アドベサイディング、混合材屋根) の写真
他の地域にある小さなサンタフェスタイルのおしゃれな家の外観 (アドベサイディング、混合材屋根) の写真

Built by Neverstop Group + Photograph by Caitlin Mills +
Styling by Natalie James
メルボルンにあるお手頃価格の小さなコンテンポラリースタイルのおしゃれな家の外観 (混合材屋根) の写真
メルボルンにあるお手頃価格の小さなコンテンポラリースタイルのおしゃれな家の外観 (混合材屋根) の写真
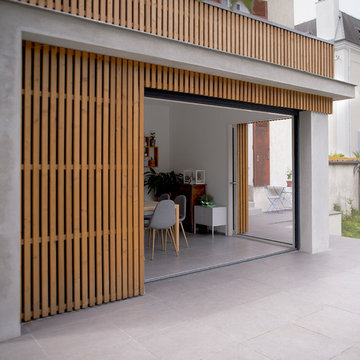
Façade en bardage bois à claire voie
Double baie à galandage
crédit photo
www.gurvanlegarrec-photographies.com
パリにあるお手頃価格の小さなコンテンポラリースタイルのおしゃれな家の外観 (混合材屋根) の写真
パリにあるお手頃価格の小さなコンテンポラリースタイルのおしゃれな家の外観 (混合材屋根) の写真

this 1920s carriage house was substantially rebuilt and linked to the main residence via new garden gate and private courtyard. Care was taken in matching brick and stucco detailing.
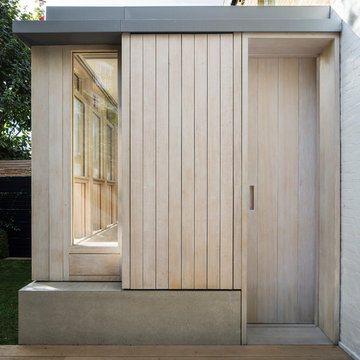
Prefabricated timber extension on concrete base with timber fins + sash windows.
Photo credit: Richard Chivers
Belsize House shortlisted for AJ100 Small Projects Awards 2017
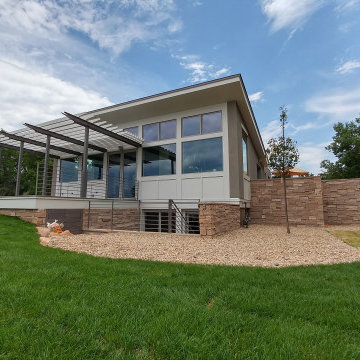
modern renovation and small addtion to a 1950s ranch house in Boulder County. Exterior materials include buff sandstone masonry, stucco, painted fiber cement panels and trim. Sierra Pacific windows and doors
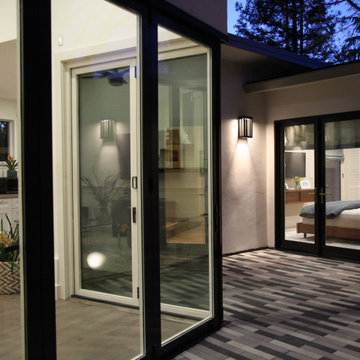
The accordion doors on the left open in two directions, away from the corner where they meet. When open, the area is entirely unobstructed, encouraging folks to enjoy the courtyard.
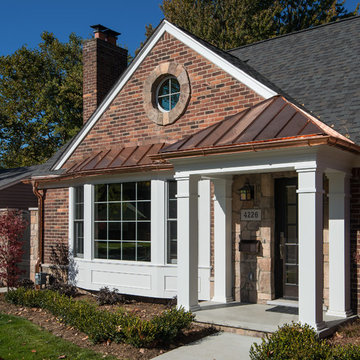
This beautiful 1940's brick bungalow was given a fresh new look with an exterior makeover that included a redesigned, covered front porch, and a new garage facade, complete with carriage garage doors.
Unique details include copper gutters and partial roof, a custom stone gate entrance to the private yard, and outdoor Coach lighting.
Photo courtesy of Kate Benjamin Photography
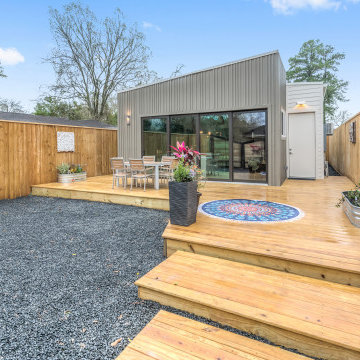
Designed + Built + Curated by Steven Allen Designs, LLC. ***Specializing in making your home a work of ART***
New Construction outside of Garden Oaks that highlights Innovative Designs/Patterns/Textures + Concrete Countertops + Vintage Furnishings + Custom Italian Laminated Cabinets + Polished Concrete Flooring + Executive Birch Bedroom with Chevron Pattern + Mitsubishi MiniSplits + Multi-Sliding Exterior Door + Large Deck + Designer Fixtures
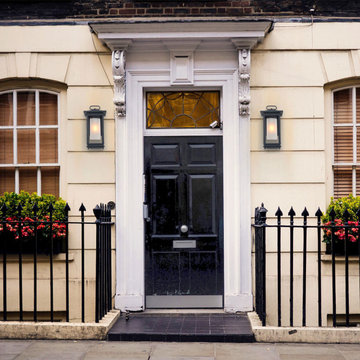
This outdoor sconce features a rectangular box shape with frosted cylinder shade, adding a bit of modern influence, yet the frame is much more transitional. The incandescent bulb (not Included) is protected by the frosted glass tube, allowing a soft light to flood your walkway.
小さな家の外観 (混合材屋根) の写真
1

