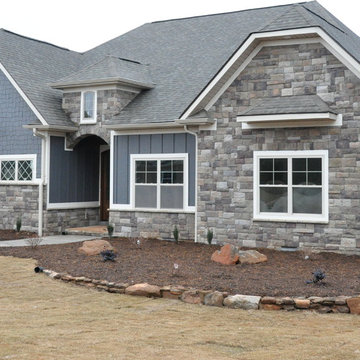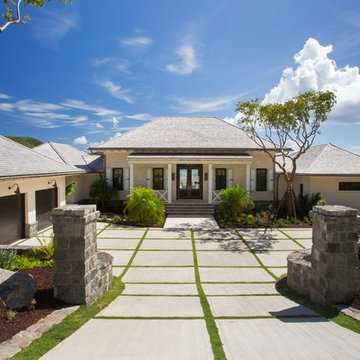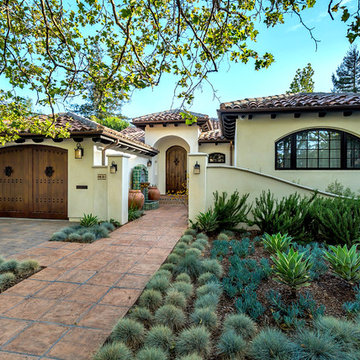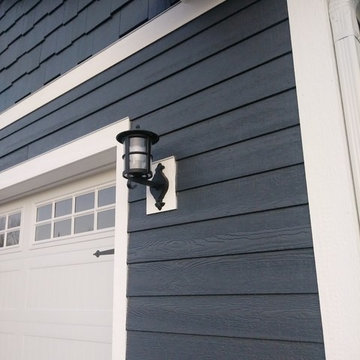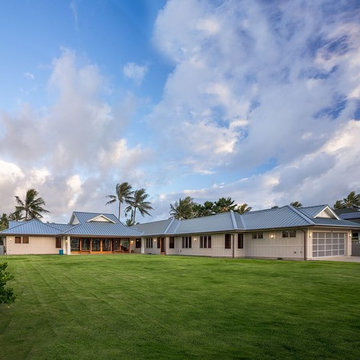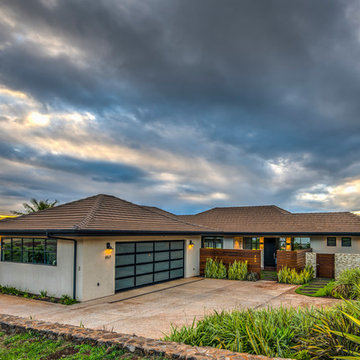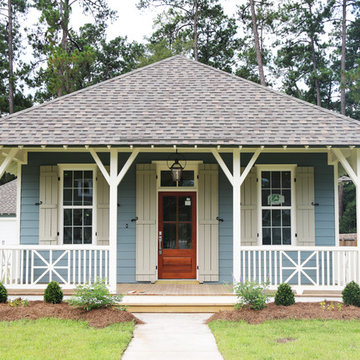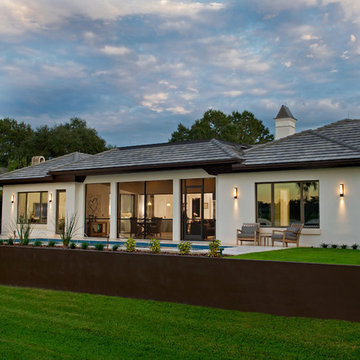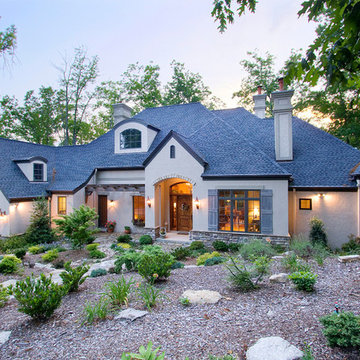家の外観 (紫の外壁) の写真
並び替え:今日の人気順
写真 1〜20 枚目(全 4,015 枚)
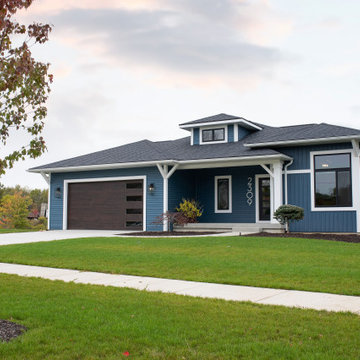
Designing a contemporary exterior to this ranch allowed this home to have unique features, like an 11' ceiling in the office, and bring a new face to the community. Kate, owner of Embassy Design, did an amazing job transitioning that contemporary exterior to interior elements that add character and visual interest to the spaces inside. Custom, amish cabinetry is used throughout the kitchen and subtle trim details and tile selections make this home's finish beautiful.
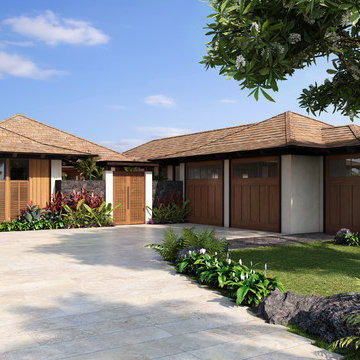
This beautiful modern tropical home is designed with white stucco walls, natural vertical wood paneling, and modern wood shutters. The latticework carved gate leads through the arbor and into the courtyard garden beyond. The natural wood finish on the garage doors complement the wood detailing on the walls.
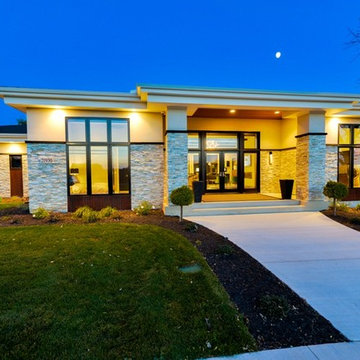
Custom Home Built By Werschay Homes. Modern Home Using a Mix of Stone, Stucco, Cedar, Ipe, Eagle by Anderson Windows.
-James Gray Photography
ミネアポリスにある高級なコンテンポラリースタイルのおしゃれな家の外観 (漆喰サイディング) の写真
ミネアポリスにある高級なコンテンポラリースタイルのおしゃれな家の外観 (漆喰サイディング) の写真
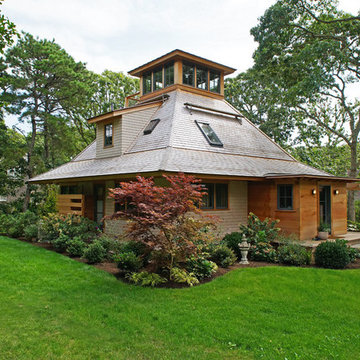
Photography: Gil Jacobs
ボストンにある中くらいなコンテンポラリースタイルのおしゃれな家の外観の写真
ボストンにある中くらいなコンテンポラリースタイルのおしゃれな家の外観の写真
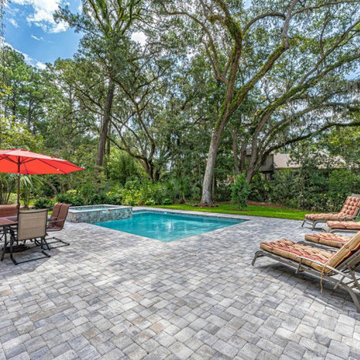
Lowcountry pavers surround the pool and lounge area.
他の地域にある高級な中くらいなビーチスタイルのおしゃれな家の外観 (コンクリート繊維板サイディング、下見板張り) の写真
他の地域にある高級な中くらいなビーチスタイルのおしゃれな家の外観 (コンクリート繊維板サイディング、下見板張り) の写真
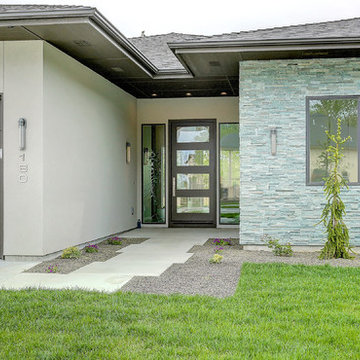
elegant welcoming entry
ボイシにある高級なコンテンポラリースタイルのおしゃれな家の外観 (漆喰サイディング) の写真
ボイシにある高級なコンテンポラリースタイルのおしゃれな家の外観 (漆喰サイディング) の写真
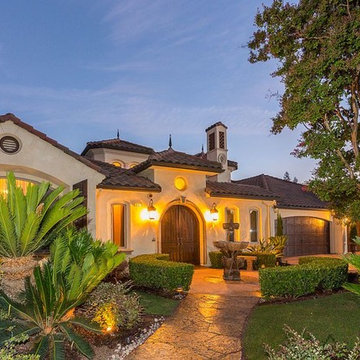
Front courtyard entrance with fountain and large wood doors. Finials atop the roof peaks adds a little flair to this home. Arched windows with precast trim
photo by: Terry O'Rourke
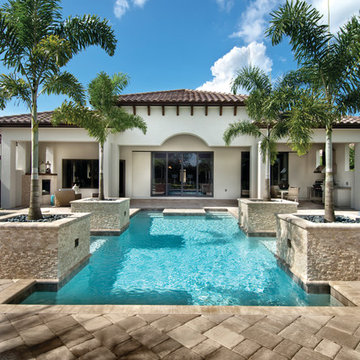
Rear Elevation. The Sater Design Collection's luxury, Tuscan home plan "Arabella" (Plan #6799). saterdesign.com
マイアミにある高級な地中海スタイルのおしゃれな家の外観 (漆喰サイディング) の写真
マイアミにある高級な地中海スタイルのおしゃれな家の外観 (漆喰サイディング) の写真
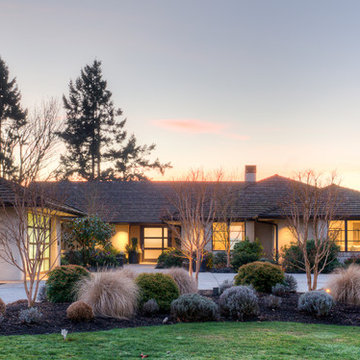
View from road. Photography by Lucas Henning.
シアトルにある高級な中くらいなミッドセンチュリースタイルのおしゃれな家の外観 (漆喰サイディング) の写真
シアトルにある高級な中くらいなミッドセンチュリースタイルのおしゃれな家の外観 (漆喰サイディング) の写真
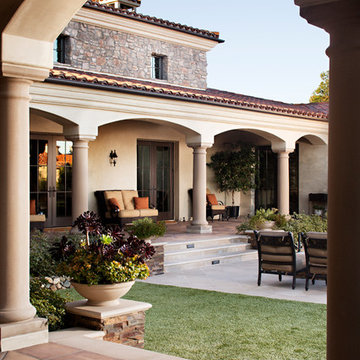
Inspired by European villas, the palette for this home utilizes natural earth tones, along with molded eaves, precast columns, and stone veneer. The design takes full advantage of natural valley view corridors as well as negating the line between interior and exterior living. The use of windows and French doors allows virtually every room in the residence to open up onto the spacious pool courtyard. This allows for an extension of the indoor activities to the exterior.
Photos by: Zack Benson Photography
家の外観 (紫の外壁) の写真
1
