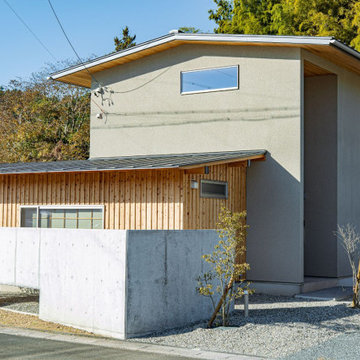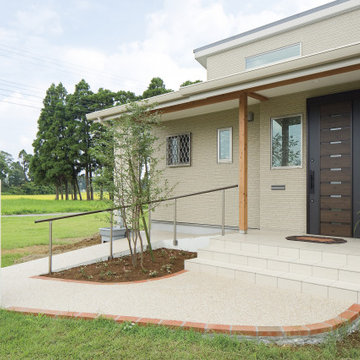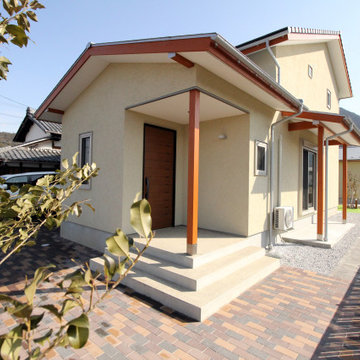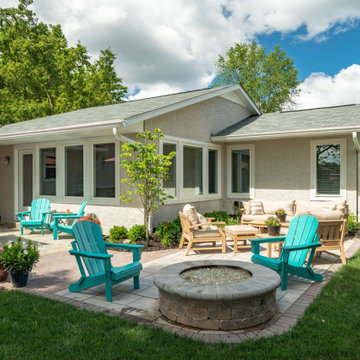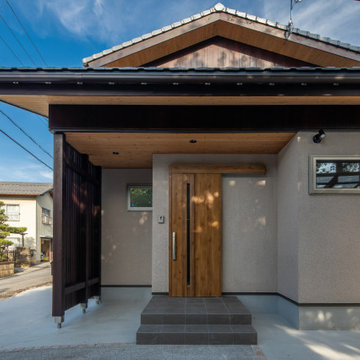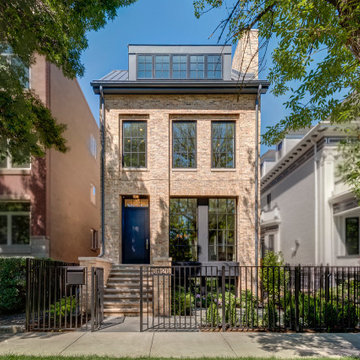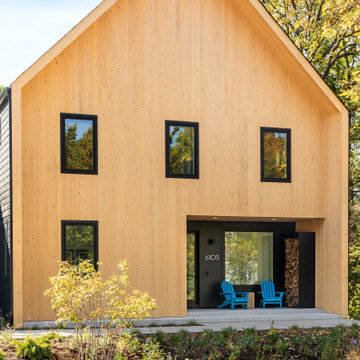家の外観 (ピンクの外壁) の写真
絞り込み:
資材コスト
並び替え:今日の人気順
写真 41〜60 枚目(全 104,007 枚)
1/4

Multiple rooflines, textured exterior finishes and lots of windows create this modern Craftsman home in the heart of Willow Glen. Wood, stone and glass harmonize beautifully.
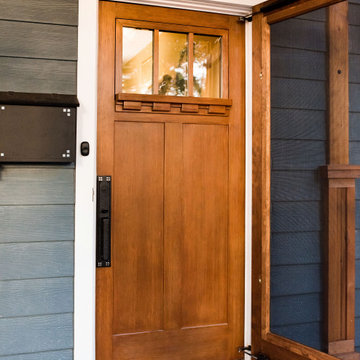
Rancher exterior remodel - craftsman portico and pergola addition. Custom cedar woodwork with moravian star pendant and copper roof. Cedar Portico. Cedar Pavilion. Doylestown, PA remodelers

Our client wished to expand the front porch to reach the length of the house in addition to a full exterior renovation including siding and new windows. The porch previously was limited to a small roof centered over the front door. We entirely redesigned the space to include wide stairs, a bluestone walkway and a porch with space for chairs, sofa and side tables.

This charming ranch on the north fork of Long Island received a long overdo update. All the windows were replaced with more modern looking black framed Andersen casement windows. The front entry door and garage door compliment each other with the a column of horizontal windows. The Maibec siding really makes this house stand out while complimenting the natural surrounding. Finished with black gutters and leaders that compliment that offer function without taking away from the clean look of the new makeover. The front entry was given a streamlined entry with Timbertech decking and Viewrail railing. The rear deck, also Timbertech and Viewrail, include black lattice that finishes the rear deck with out detracting from the clean lines of this deck that spans the back of the house. The Viewrail provides the safety barrier needed without interfering with the amazing view of the water.
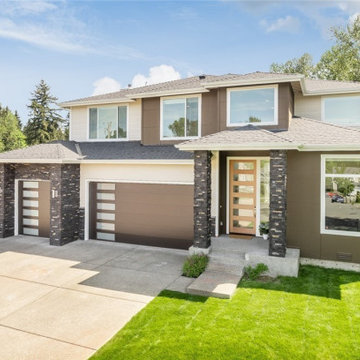
Front view of the amazing 2-story modern plan "The Astoria". View plan THD-8654: https://www.thehousedesigners.com/plan/the-astoria-8654/

This smart home was designed by our Oakland studio with bright color, striking artwork, and sleek furniture.
---
Designed by Oakland interior design studio Joy Street Design. Serving Alameda, Berkeley, Orinda, Walnut Creek, Piedmont, and San Francisco.
For more about Joy Street Design, click here:
https://www.joystreetdesign.com/
To learn more about this project, click here:
https://www.joystreetdesign.com/portfolio/oakland-urban-tree-house

This stunning lake home had great attention to detail with vertical board and batton in the peaks, custom made anchor shutters, White Dove trim color, Hale Navy siding color, custom stone blend and custom stained cedar decking and tongue-and-groove on the porch ceiling.
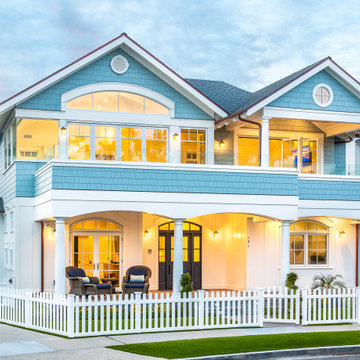
121 Alder is a classic beach house with Ocean Views from the upper deck. The house has a reversed floor plan to capture the Pacific Ocean View.
サンディエゴにある高級な中くらいなビーチスタイルのおしゃれな家の外観 (コンクリート繊維板サイディング、縦張り) の写真
サンディエゴにある高級な中くらいなビーチスタイルのおしゃれな家の外観 (コンクリート繊維板サイディング、縦張り) の写真
家の外観 (ピンクの外壁) の写真
3
