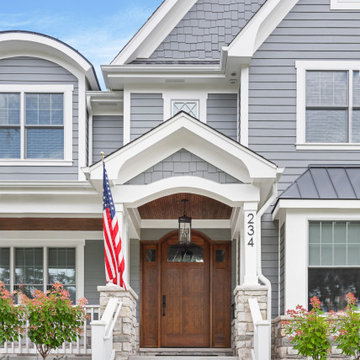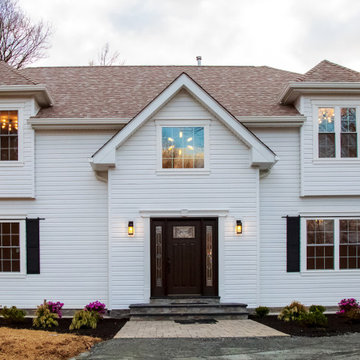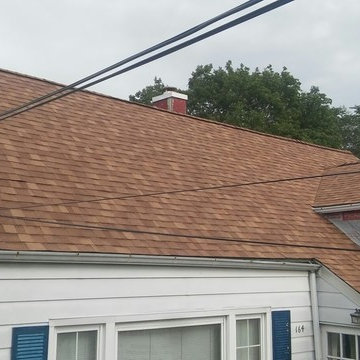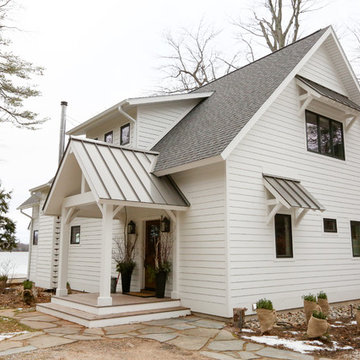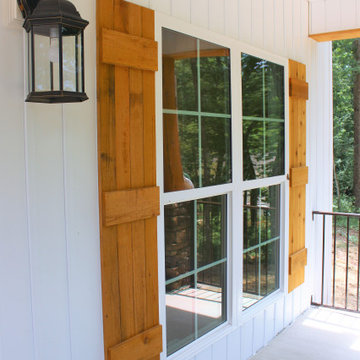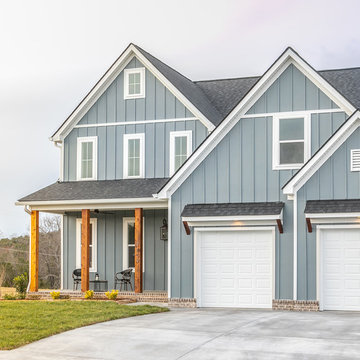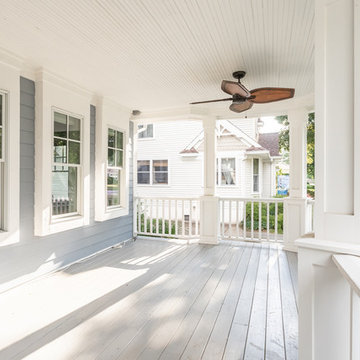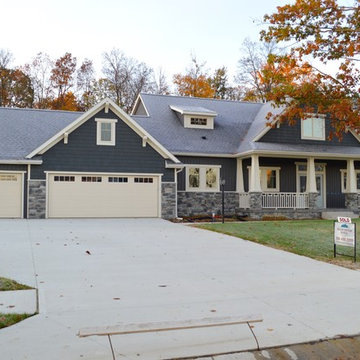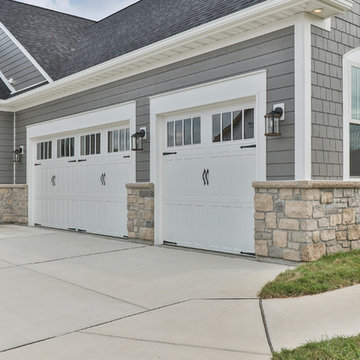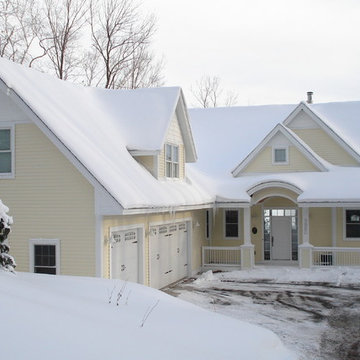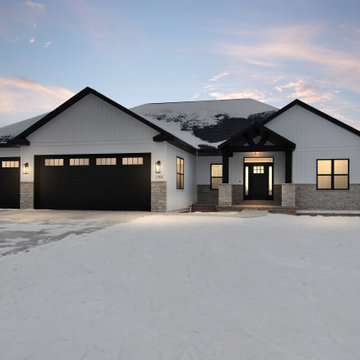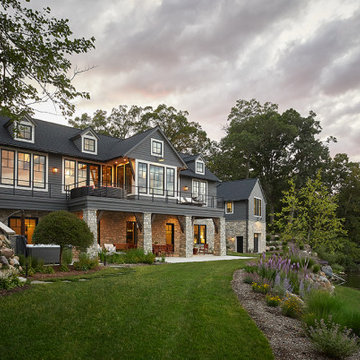白い板屋根の家 (ビニールサイディング) の写真
絞り込み:
資材コスト
並び替え:今日の人気順
写真 1〜20 枚目(全 213 枚)
1/4

Accent board and batten peaks in frost white vinyl, horizontal siding in silver ash and heritage grey accent shake with dark navy door on the recessed pressure treated porch.
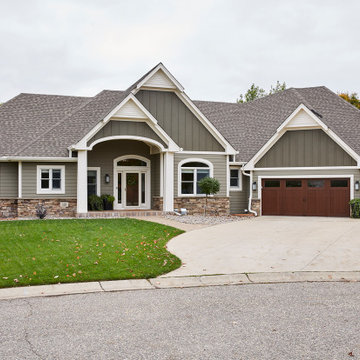
Beautiful new exterior of home. All new siding, garage doors, porch columns and landscaping.
ミネアポリスにあるラグジュアリーな巨大なトラディショナルスタイルのおしゃれな家の外観 (ビニールサイディング) の写真
ミネアポリスにあるラグジュアリーな巨大なトラディショナルスタイルのおしゃれな家の外観 (ビニールサイディング) の写真
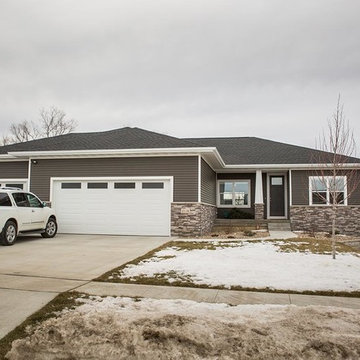
Prairie style entrance with a beautiful front porch.
シーダーラピッズにある高級なトラディショナルスタイルのおしゃれな家の外観 (ビニールサイディング) の写真
シーダーラピッズにある高級なトラディショナルスタイルのおしゃれな家の外観 (ビニールサイディング) の写真
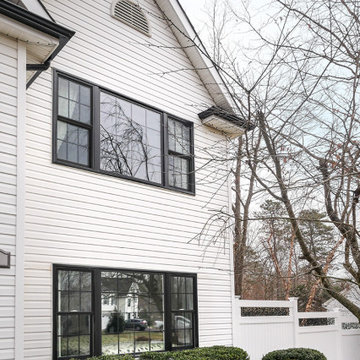
Amazing new black windows we installed recently in this gorgeous Long Island home. These two new window combinations including double hung windows and picture windows, all in black for a sharp and stylish look. The windows are from Renewal by Andersen of Long Island, New York.
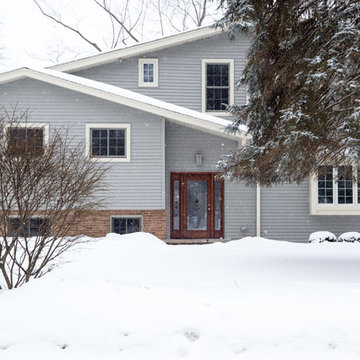
New Front Entry and Bay Window to Kitchen
Photo by Katie Basil Photography
シカゴにあるお手頃価格の中くらいなトラディショナルスタイルのおしゃれな家の外観 (ビニールサイディング) の写真
シカゴにあるお手頃価格の中くらいなトラディショナルスタイルのおしゃれな家の外観 (ビニールサイディング) の写真
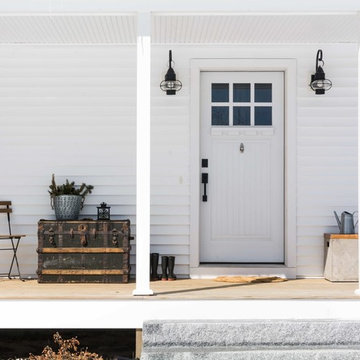
A bright white modern farmhouse with a farmers porch and an open concept layout inside.
Photo by Tessa Manning
ポートランド(メイン)にある中くらいなカントリー風のおしゃれな家の外観 (ビニールサイディング) の写真
ポートランド(メイン)にある中くらいなカントリー風のおしゃれな家の外観 (ビニールサイディング) の写真
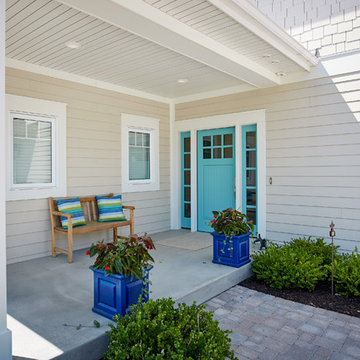
Function meets fashion in this relaxing retreat inspired by turn-of-the-century cottages. Perfect for a lot with limited space or a water view, this delightful design packs ample living into an open floor plan spread out on three levels. Elements of classic farmhouses and Craftsman-style bungalows can be seen in the updated exterior, which boasts shingles, porch columns, and decorative venting and windows. Inside, a covered front porch leads into an entry with a charming window seat and to the centrally located 17 by 12-foot kitchen. Nearby is an 11 by 15-foot dining and a picturesque outdoor patio. On the right side of the more than 1,500-square-foot main level is the 14 by 18-foot living room with a gas fireplace and access to the adjacent covered patio where you can enjoy the changing seasons. Also featured is a convenient mud room and laundry near the 700-square-foot garage, a large master suite and a handy home management center off the dining and living room. Upstairs, another approximately 1,400 square feet include two family bedrooms and baths, a 15 by 14-foot loft dedicated to music, and another area designed for crafts and sewing. Other hobbies and entertaining aren’t excluded in the lower level, where you can enjoy the billiards or games area, a large family room for relaxing, a guest bedroom, exercise area and bath.
Photographers: Ashley Avila Photography
Pat Chambers
Builder: Bouwkamp Builders, Inc.
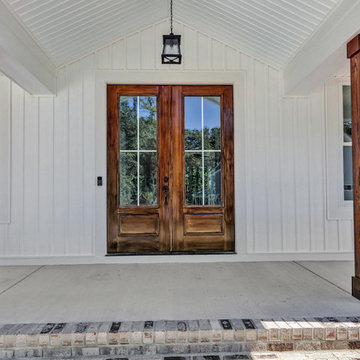
Vaulted front porch with double front doors and stained columns on this white modern farmhouse
リッチモンドにあるカントリー風のおしゃれな家の外観 (ビニールサイディング) の写真
リッチモンドにあるカントリー風のおしゃれな家の外観 (ビニールサイディング) の写真
白い板屋根の家 (ビニールサイディング) の写真
1
