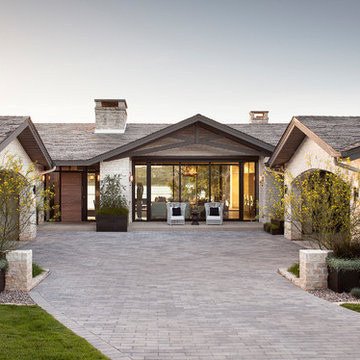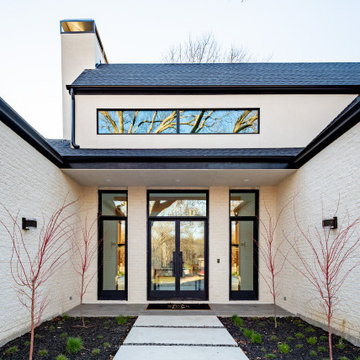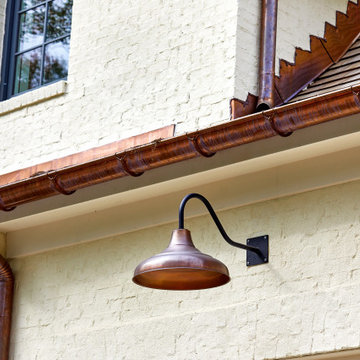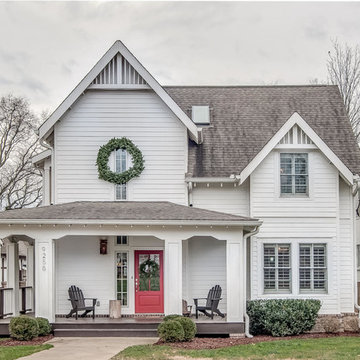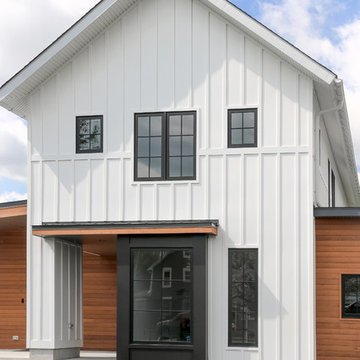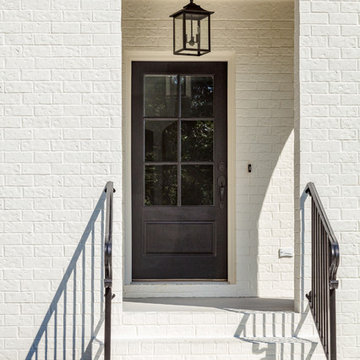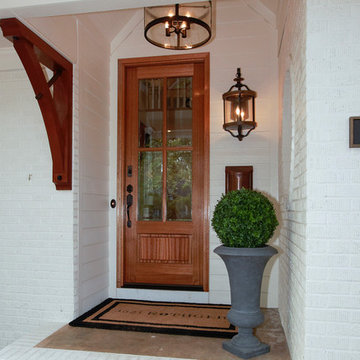白い板屋根の家 (混合材屋根) の写真
絞り込み:
資材コスト
並び替え:今日の人気順
写真 1〜20 枚目(全 2,832 枚)
1/4

This home is a beautiful traditional home with classic white shakes and steep gable
roofs. This cottage style home boasts a 3-car garage as well as stunning windows and
stonework. The covered entryway features double columns and double doors as you
walk into the home.
James Hardie Artic White
Timberline Rustic Black shingles
Custom blend stone
Transitional Lantern
Tongue and groove black porch ceiling
Marvin Integrity windows in black
Images by ©Spacecrafting

Willet Photography
アトランタにある高級な中くらいなトランジショナルスタイルのおしゃれな家の外観 (レンガサイディング、混合材屋根) の写真
アトランタにある高級な中くらいなトランジショナルスタイルのおしゃれな家の外観 (レンガサイディング、混合材屋根) の写真

This new home was built on an old lot in Dallas, TX in the Preston Hollow neighborhood. The new home is a little over 5,600 sq.ft. and features an expansive great room and a professional chef’s kitchen. This 100% brick exterior home was built with full-foam encapsulation for maximum energy performance. There is an immaculate courtyard enclosed by a 9' brick wall keeping their spool (spa/pool) private. Electric infrared radiant patio heaters and patio fans and of course a fireplace keep the courtyard comfortable no matter what time of year. A custom king and a half bed was built with steps at the end of the bed, making it easy for their dog Roxy, to get up on the bed. There are electrical outlets in the back of the bathroom drawers and a TV mounted on the wall behind the tub for convenience. The bathroom also has a steam shower with a digital thermostatic valve. The kitchen has two of everything, as it should, being a commercial chef's kitchen! The stainless vent hood, flanked by floating wooden shelves, draws your eyes to the center of this immaculate kitchen full of Bluestar Commercial appliances. There is also a wall oven with a warming drawer, a brick pizza oven, and an indoor churrasco grill. There are two refrigerators, one on either end of the expansive kitchen wall, making everything convenient. There are two islands; one with casual dining bar stools, as well as a built-in dining table and another for prepping food. At the top of the stairs is a good size landing for storage and family photos. There are two bedrooms, each with its own bathroom, as well as a movie room. What makes this home so special is the Casita! It has its own entrance off the common breezeway to the main house and courtyard. There is a full kitchen, a living area, an ADA compliant full bath, and a comfortable king bedroom. It’s perfect for friends staying the weekend or in-laws staying for a month.

Photography: Garett + Carrie Buell of Studiobuell/ studiobuell.com
ナッシュビルにあるトラディショナルスタイルのおしゃれな家の外観の写真
ナッシュビルにあるトラディショナルスタイルのおしゃれな家の外観の写真
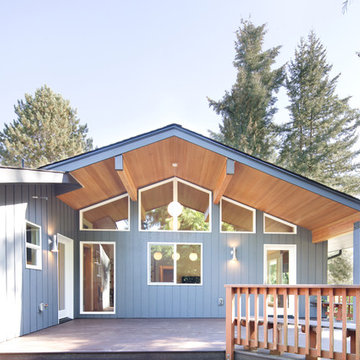
Winner of the 2018 Tour of Homes Best Remodel, this whole house re-design of a 1963 Bennet & Johnson mid-century raised ranch home is a beautiful example of the magic we can weave through the application of more sustainable modern design principles to existing spaces.
We worked closely with our client on extensive updates to create a modernized MCM gem.

Rustic and modern design elements complement one another in this 2,480 sq. ft. three bedroom, two and a half bath custom modern farmhouse. Abundant natural light and face nailed wide plank white pine floors carry throughout the entire home along with plenty of built-in storage, a stunning white kitchen, and cozy brick fireplace.
Photos by Tessa Manning
白い板屋根の家 (混合材屋根) の写真
1
