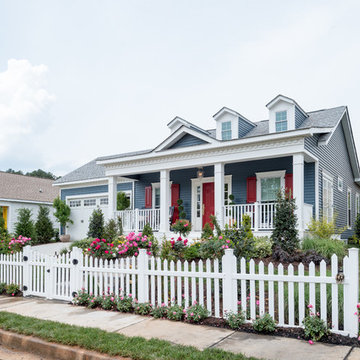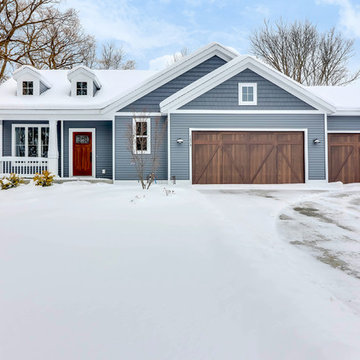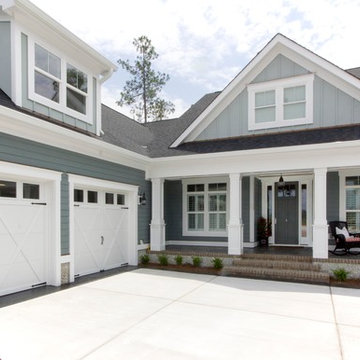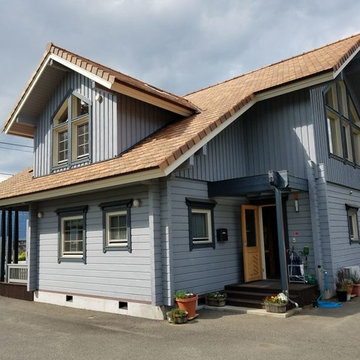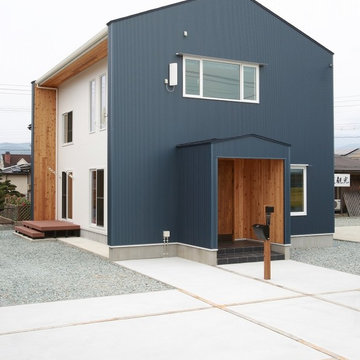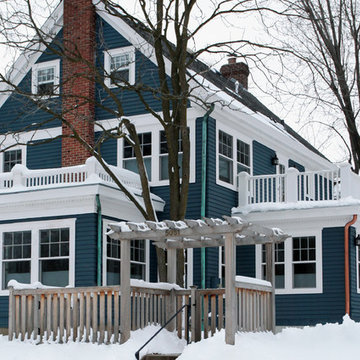白い家の外観の写真
絞り込み:
資材コスト
並び替え:今日の人気順
写真 1〜20 枚目(全 187 枚)
1/5
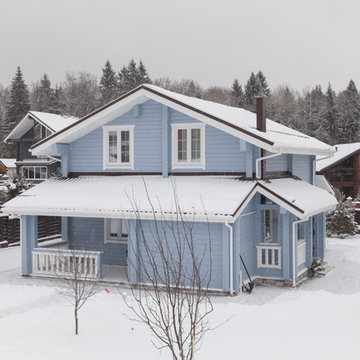
Photo by: Константин Малюта © 2018 Houzz
Съемка для статьи: https://www.houzz.ru/ideabooks/103579476
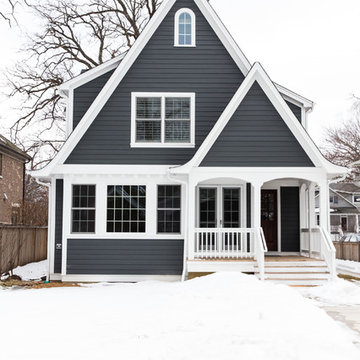
Katie Basil Photography
シカゴにあるトランジショナルスタイルのおしゃれな家の外観 (コンクリート繊維板サイディング、下見板張り) の写真
シカゴにあるトランジショナルスタイルのおしゃれな家の外観 (コンクリート繊維板サイディング、下見板張り) の写真
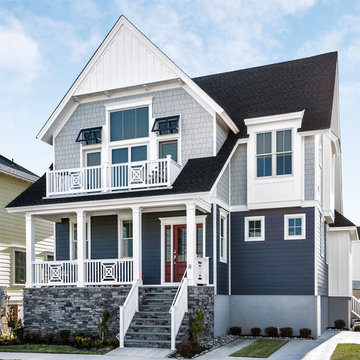
Transitional Cottage style shore house located in Longport, New Jersey. Features James Hardieplank siding in Evening Blue with James Hardieshingle siding in Light Mist. Azek PVC trim boards provide white accent elements in full boards as well as board and battens. A simple Gaf Timberline Hd shingle roof in Charcoal. All White Andersen windows are used throughout.
We were able to keep the scale of the home down and still achieve 3 stories to maximize the lot size & get 3,000 square feet of living space.
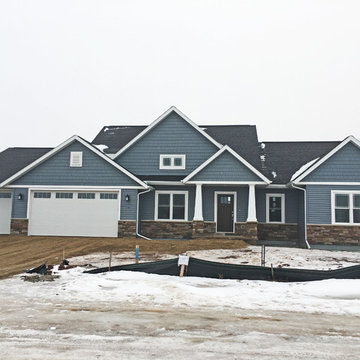
Here are some photos of a Karalyn we finished for a customer in the Village of Harrison. The beautiful exterior, varying ceiling heights throughout the home and tile backsplash are a few features that bring this home to life
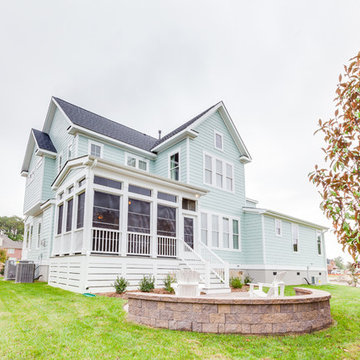
Jonathan Edwards
他の地域にある高級なビーチスタイルのおしゃれな家の外観 (コンクリートサイディング) の写真
他の地域にある高級なビーチスタイルのおしゃれな家の外観 (コンクリートサイディング) の写真

This cozy lake cottage skillfully incorporates a number of features that would normally be restricted to a larger home design. A glance of the exterior reveals a simple story and a half gable running the length of the home, enveloping the majority of the interior spaces. To the rear, a pair of gables with copper roofing flanks a covered dining area that connects to a screened porch. Inside, a linear foyer reveals a generous staircase with cascading landing. Further back, a centrally placed kitchen is connected to all of the other main level entertaining spaces through expansive cased openings. A private study serves as the perfect buffer between the homes master suite and living room. Despite its small footprint, the master suite manages to incorporate several closets, built-ins, and adjacent master bath complete with a soaker tub flanked by separate enclosures for shower and water closet. Upstairs, a generous double vanity bathroom is shared by a bunkroom, exercise space, and private bedroom. The bunkroom is configured to provide sleeping accommodations for up to 4 people. The rear facing exercise has great views of the rear yard through a set of windows that overlook the copper roof of the screened porch below.
Builder: DeVries & Onderlinde Builders
Interior Designer: Vision Interiors by Visbeen
Photographer: Ashley Avila Photography
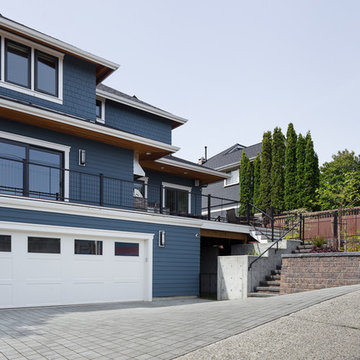
This permable paver driveway was laid beautifully across a complicated slope.
William Wright Photography
シアトルにある中くらいなトラディショナルスタイルのおしゃれな家の外観の写真
シアトルにある中くらいなトラディショナルスタイルのおしゃれな家の外観の写真
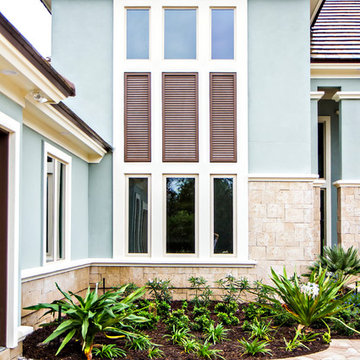
Glenn Layton Homes, LLC, "Building Your Coastal Lifestyle"
ジャクソンビルにある高級な中くらいなビーチスタイルのおしゃれな家の外観 (混合材サイディング) の写真
ジャクソンビルにある高級な中くらいなビーチスタイルのおしゃれな家の外観 (混合材サイディング) の写真
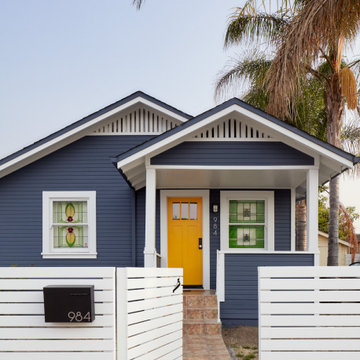
Photography: Agnieszka Jakubowicz / Design+Build: Harrell Remodeling, Inc.
サンフランシスコにあるコンテンポラリースタイルのおしゃれな家の外観の写真
サンフランシスコにあるコンテンポラリースタイルのおしゃれな家の外観の写真
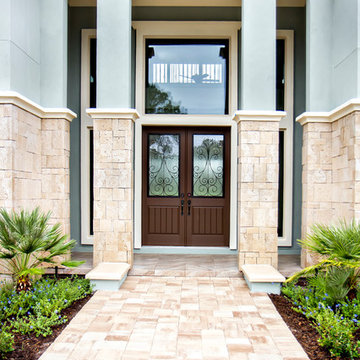
Glenn Layton Homes, LLC, "Building Your Coastal Lifestyle"
ジャクソンビルにある高級な中くらいなビーチスタイルのおしゃれな家の外観 (混合材サイディング) の写真
ジャクソンビルにある高級な中くらいなビーチスタイルのおしゃれな家の外観 (混合材サイディング) の写真
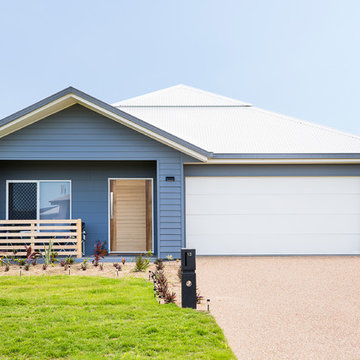
Linea and Stria cladding from Scyon Walls provide beautiful texture and depth to this "non-cookie-cutter" contemporary home. Feature front entrance door in beautiful Maple hardwood from Corinthian doors complimented by timber balustrade for the front patio. The clients added personal touches by doing their own landscaping.
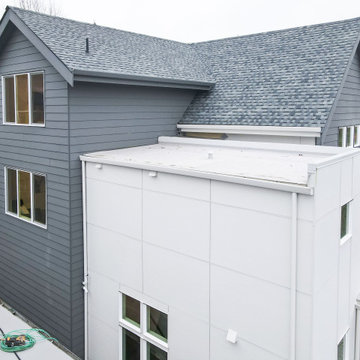
Select a serene and regal blue-white for your siding to create a light and airy look ??. You won't have to worry about fading, and you'll be able to choose between a conventional and whimsical style ?? Only here at TOV Siding ?
.
.
#homerenovation #houserenovation #bluehouse #bluewhite #homeexterior #houseexterior #exteriorrenovation #bluehome #renovationhouse #exteriorhome #renovation #exterior #blueandwhite #housetohome #homerenovations #whiteandblue #thewhitehouse #makingahouseahome #myhouseandhome
白い家の外観の写真
1
