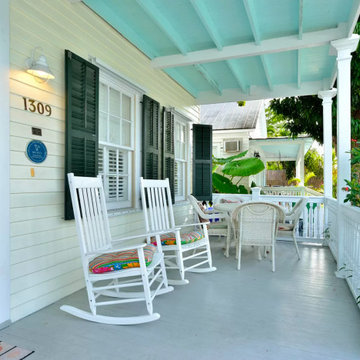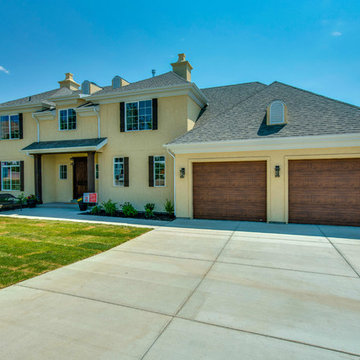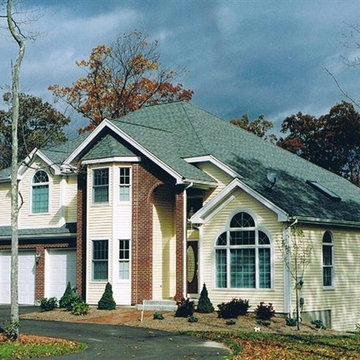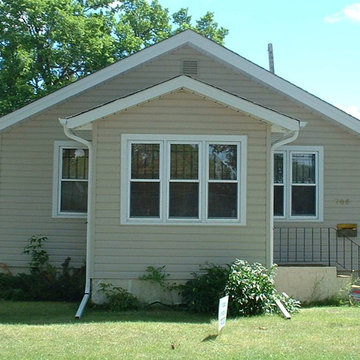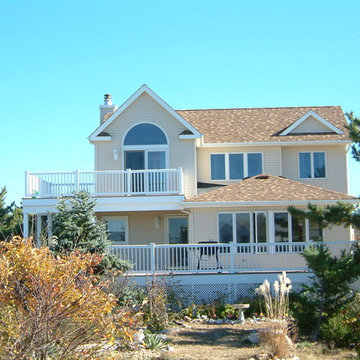赤い、ターコイズブルーの切妻屋根の家 (黄色い外壁) の写真
絞り込み:
資材コスト
並び替え:今日の人気順
写真 1〜20 枚目(全 24 枚)
1/5

Open concept home built for entertaining, Spanish inspired colors & details, known as the Hacienda Chic style from Interior Designer Ashley Astleford, ASID, TBAE, BPN
Photography: Dan Piassick of PiassickPhoto
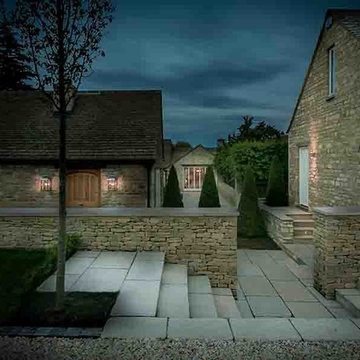
This quintessential Cotswold stone house has been transformed from 2 holiday lets to create one large and beautifully appointed family home which features many natural materials including Cotswold stone walls, flagstone flooring, engineered oak flooring and an extensive patio featuring our Raj Beige limestone paving slabs.
Photographed by Tony Mitchell, facestudios.net
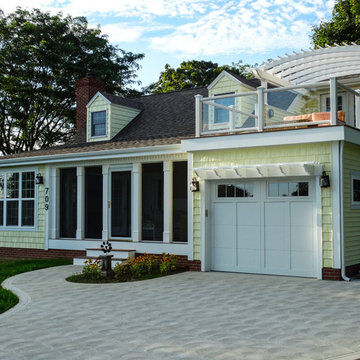
Lake Eire View - Marblehead, Ohio
Dave Daugherty - Photo
クリーブランドにある中くらいなビーチスタイルのおしゃれな家の外観 (黄色い外壁) の写真
クリーブランドにある中くらいなビーチスタイルのおしゃれな家の外観 (黄色い外壁) の写真

Camp Wobegon is a nostalgic waterfront retreat for a multi-generational family. The home's name pays homage to a radio show the homeowner listened to when he was a child in Minnesota. Throughout the home, there are nods to the sentimental past paired with modern features of today.
The five-story home sits on Round Lake in Charlevoix with a beautiful view of the yacht basin and historic downtown area. Each story of the home is devoted to a theme, such as family, grandkids, and wellness. The different stories boast standout features from an in-home fitness center complete with his and her locker rooms to a movie theater and a grandkids' getaway with murphy beds. The kids' library highlights an upper dome with a hand-painted welcome to the home's visitors.
Throughout Camp Wobegon, the custom finishes are apparent. The entire home features radius drywall, eliminating any harsh corners. Masons carefully crafted two fireplaces for an authentic touch. In the great room, there are hand constructed dark walnut beams that intrigue and awe anyone who enters the space. Birchwood artisans and select Allenboss carpenters built and assembled the grand beams in the home.
Perhaps the most unique room in the home is the exceptional dark walnut study. It exudes craftsmanship through the intricate woodwork. The floor, cabinetry, and ceiling were crafted with care by Birchwood carpenters. When you enter the study, you can smell the rich walnut. The room is a nod to the homeowner's father, who was a carpenter himself.
The custom details don't stop on the interior. As you walk through 26-foot NanoLock doors, you're greeted by an endless pool and a showstopping view of Round Lake. Moving to the front of the home, it's easy to admire the two copper domes that sit atop the roof. Yellow cedar siding and painted cedar railing complement the eye-catching domes.
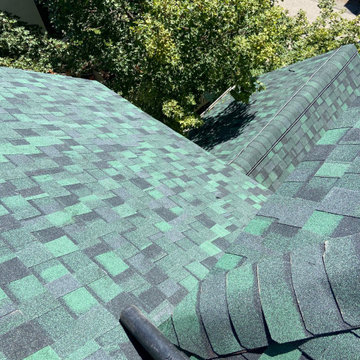
The shingle color we installed on this roof in Boulder is becoming hard to get. Hunter Green looks so nice on this home! The shingles are CertainTeed Northgate Class IV Impact Resistant Shingles.
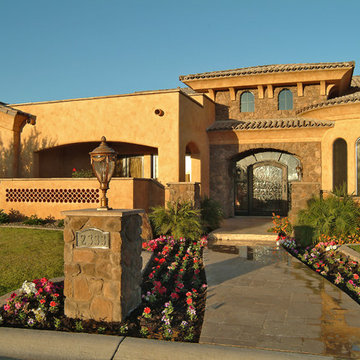
Exterior front of a Chandler home built in 2005
フェニックスにある高級な中くらいなトランジショナルスタイルのおしゃれな家の外観 (漆喰サイディング、黄色い外壁) の写真
フェニックスにある高級な中くらいなトランジショナルスタイルのおしゃれな家の外観 (漆喰サイディング、黄色い外壁) の写真
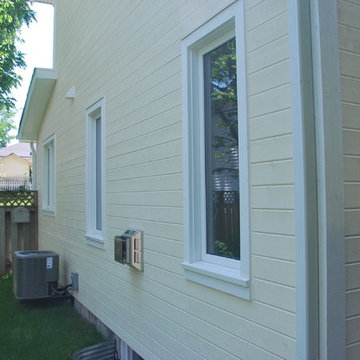
For this project an addition was added to the side of the existing home to provide a formal living room, main floor powder room and study. On the second floor it provided the family with another bedroom and ensuite off the master.
This picture depicts the neutral yellow maibec wood siding that was installed with custom window trim details.
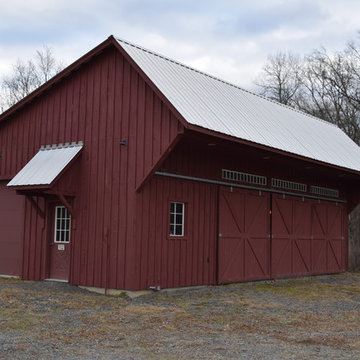
The original design intent of this new custom home was to recreate the style and feel of a early 20th century working farm, while providing all new modern fixtures, appliances, systems and conveniences. In addition to using salvaged antique hand-hewn beams on the interior living spaces, a large c. 1840 timber frame hay barn (from Ontario, Canada) was reconstructed and re-purposed for riding and carriage horses.
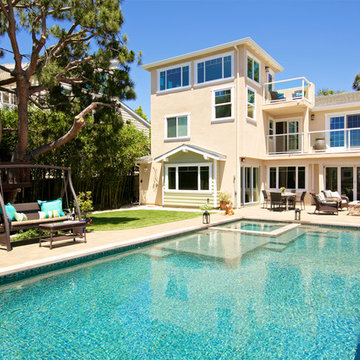
Brent Haywood Photography
サンディエゴにある高級なトランジショナルスタイルのおしゃれな家の外観 (漆喰サイディング、黄色い外壁) の写真
サンディエゴにある高級なトランジショナルスタイルのおしゃれな家の外観 (漆喰サイディング、黄色い外壁) の写真
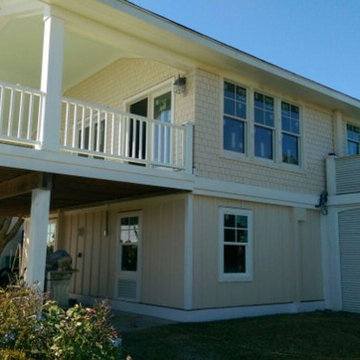
Phase II of this intracoastal remodel designed by John Stirewalt.
他の地域にある高級な中くらいなビーチスタイルのおしゃれな家の外観 (コンクリート繊維板サイディング、黄色い外壁) の写真
他の地域にある高級な中くらいなビーチスタイルのおしゃれな家の外観 (コンクリート繊維板サイディング、黄色い外壁) の写真
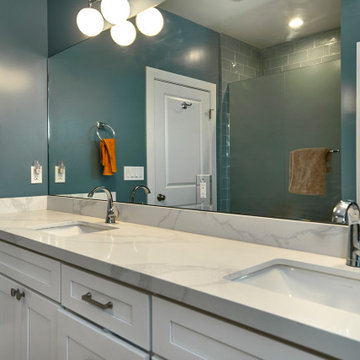
A young growing family was looking for more space to house their needs and decided to add square footage to their home. They loved their neighborhood and location and wanted to add to their single story home with sensitivity to their neighborhood context and yet maintain the traditional style their home had. After multiple design iterations we landed on a design the clients loved. It required an additional planning review process since the house exceeded the maximum allowable square footage. The end result is a beautiful home that accommodates their needs and fits perfectly on their street.
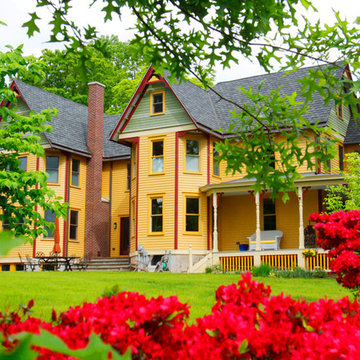
Catherine "Cie" Stroud Photography
ニューヨークにある高級なおしゃれな家の外観 (コンクリート繊維板サイディング、黄色い外壁) の写真
ニューヨークにある高級なおしゃれな家の外観 (コンクリート繊維板サイディング、黄色い外壁) の写真
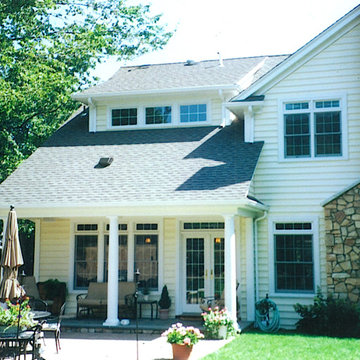
New construction; rear porch and patio.
ニューヨークにある中くらいなトラディショナルスタイルのおしゃれな家の外観 (黄色い外壁) の写真
ニューヨークにある中くらいなトラディショナルスタイルのおしゃれな家の外観 (黄色い外壁) の写真
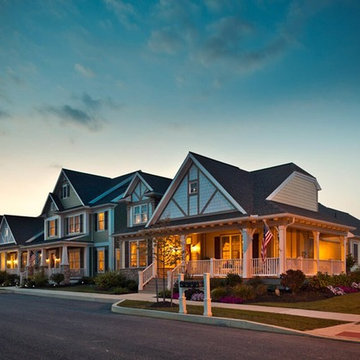
Your home, your land, your investment.
フィラデルフィアにある中くらいなトラディショナルスタイルのおしゃれな家の外観 (コンクリート繊維板サイディング、黄色い外壁) の写真
フィラデルフィアにある中くらいなトラディショナルスタイルのおしゃれな家の外観 (コンクリート繊維板サイディング、黄色い外壁) の写真
赤い、ターコイズブルーの切妻屋根の家 (黄色い外壁) の写真
1

