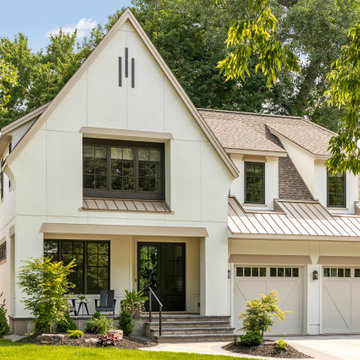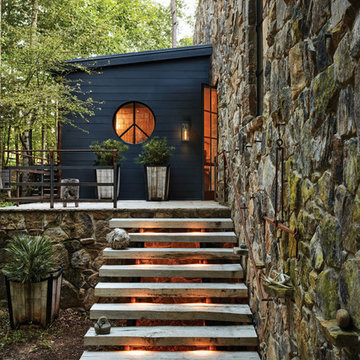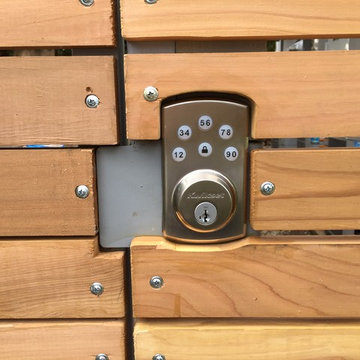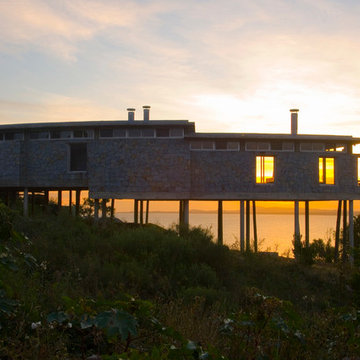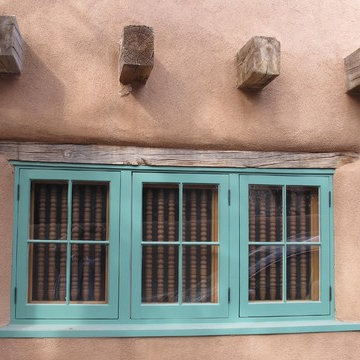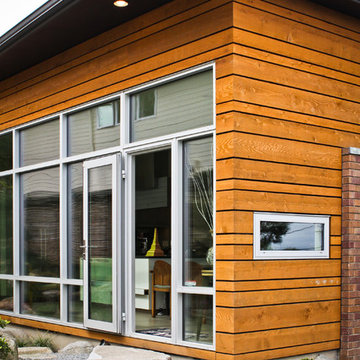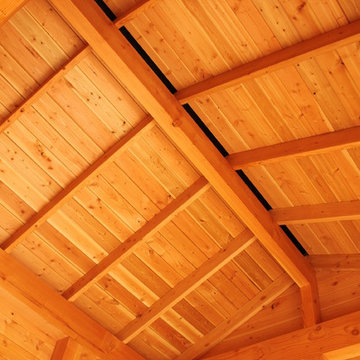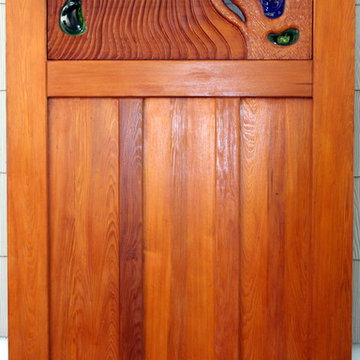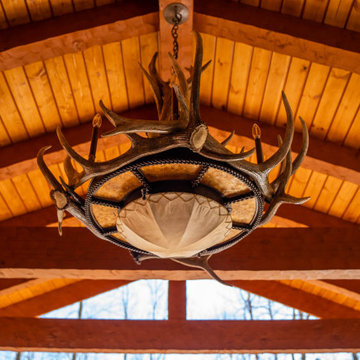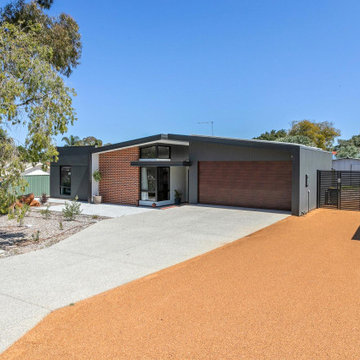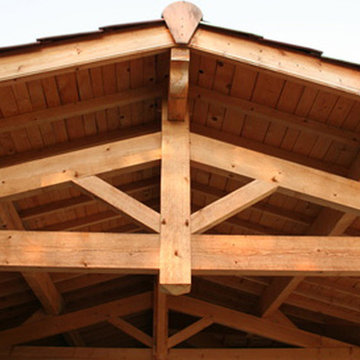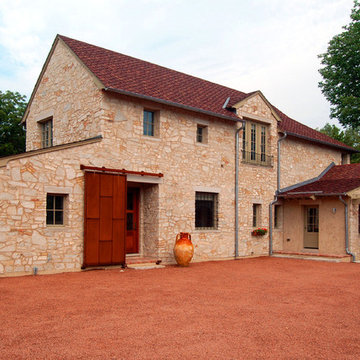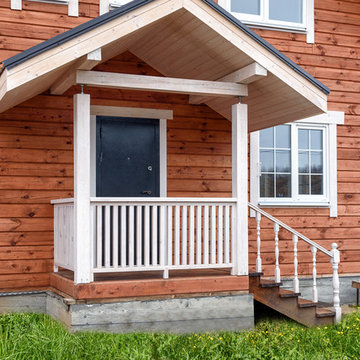オレンジの家の外観の写真
絞り込み:
資材コスト
並び替え:今日の人気順
写真 361〜380 枚目(全 7,694 枚)
1/2
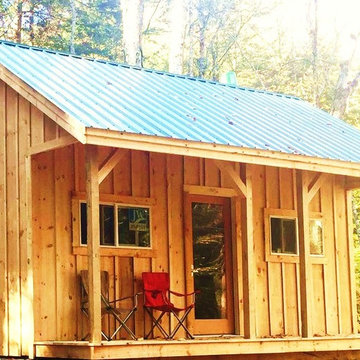
The Vermont Cottage continues to be one of our most popular designs - mostly because the kits ship free* in the continental US and Eastern Canada & the estimated assembly time to build this 16' x 20' cabin is only 2 people, 40 hours.
diy plans $49.95
* http://jamaicacottageshop.com/free-shipping/
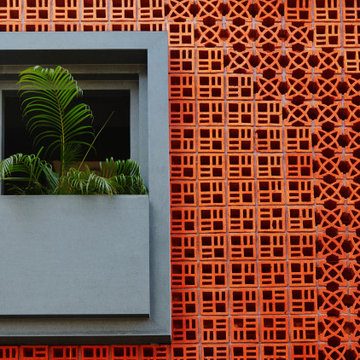
The Red Wall of Galleries is a project where we steered away from the familiar urban fabric, Glass.
This structure being a commercial space and the facade that we were asked to design was around the only break out space for each office. Hence it was important to be sensitive in selecting the material palette for this building as people would be using it throughout the day.
The facade being southwest facing, it was one of the criteria to cut of the harsh sunlight but yet bring in the breeze, so we decided to choose terracotta, an almost forgotten material in the urban-scapes.
We stacked the facade with a perforated and patterned jali more with an Indian touch to it and to break the monotony we made punctures on every floor for a step out balcony with some nature integrated alongside.
Its a complete steel structure with an earthy collaboration with terracotta screens.
This approach made the microclimate of the break out space reduce by almost 5'-8' C.
A message that we would like to leave is that-
As Architects any tiny space that we design, its not just important to be unique but is very important to take care of the emotions of the user.
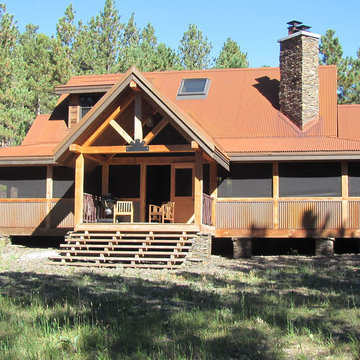
7/8" Corrugated Roofing in a Corten Finish.
The corrugated metal arrives unrusted and rust naturally with exposure to the weather.
フェニックスにあるラスティックスタイルのおしゃれな茶色い家 (メタルサイディング) の写真
フェニックスにあるラスティックスタイルのおしゃれな茶色い家 (メタルサイディング) の写真
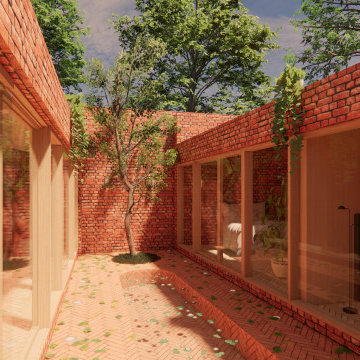
A courtyard home, made in the walled garden of a victorian terrace house off New Walk, Beverley. The home is made from reclaimed brick, cross-laminated timber and a planted lawn which makes up its biodiverse roof.
Occupying a compact urban site, surrounded by neighbours and walls on all sides, the home centres on a solar courtyard which brings natural light, air and views to the home, not unlike the peristyles of Roman Pompeii.
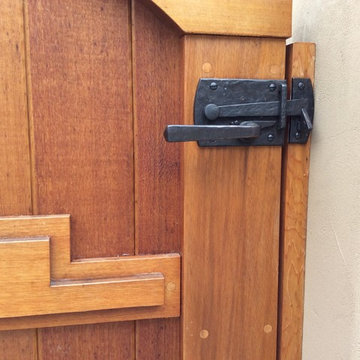
Built by Scott Jensen Construction of Jacksonville, Oregon, the Spanish style gate features a dark bronze gate latch with lever. The texture on the latch fits with the rustic feel, while the lever gives it a contemporary look.
Note the wood jamb installed to the stucco wall. This is the easiest way to create a gate/door installation in stucco.
Client-provided photos.
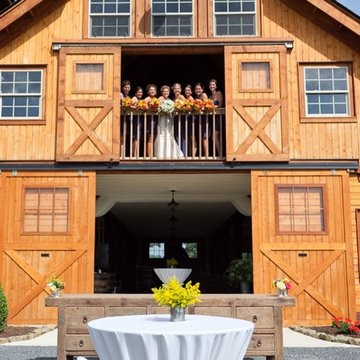
Our RCA barn designs are all pre-engineered wooden kits that make barn raising quicker and easier! Our Clydesdale, Haymaker and Teton horse barns are our roomiest barns available. Designed in 14 foot increments instead of 12 foot, with an expanded footprint and soaring 35 foot peak roofline height.

South-facing rear of home with cedar and metal siding, wood deck, sun shading trellises and sunroom seen in this photo.
Ken Dahlin
ミルウォーキーにあるモダンスタイルのおしゃれな家の外観 (メタルサイディング、長方形) の写真
ミルウォーキーにあるモダンスタイルのおしゃれな家の外観 (メタルサイディング、長方形) の写真
オレンジの家の外観の写真
19
