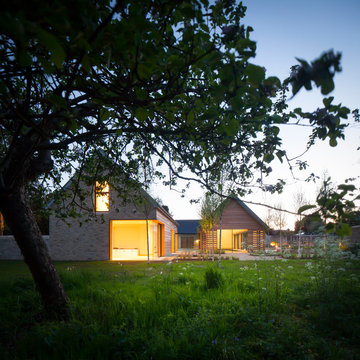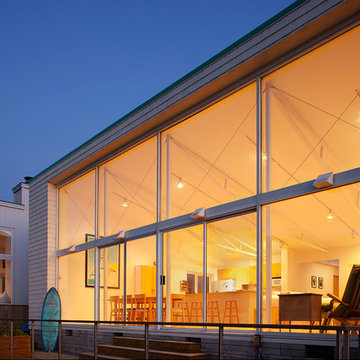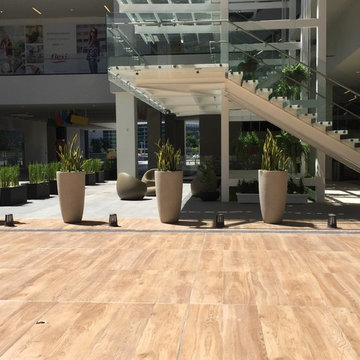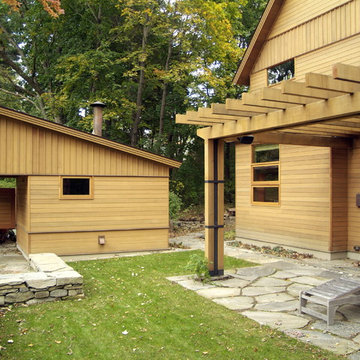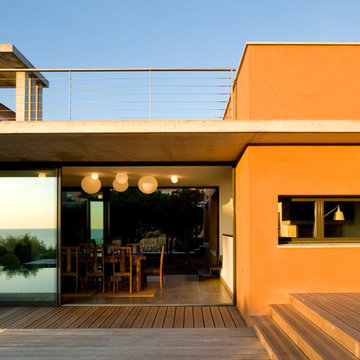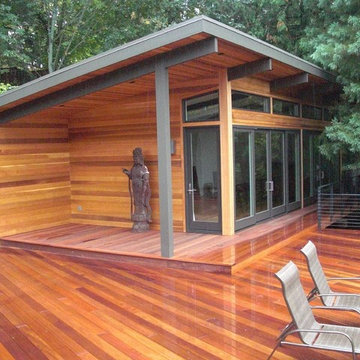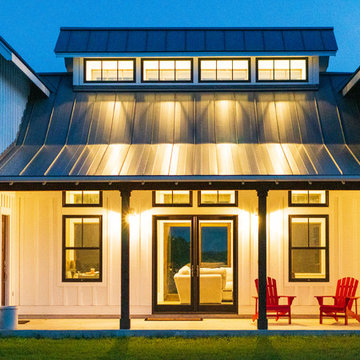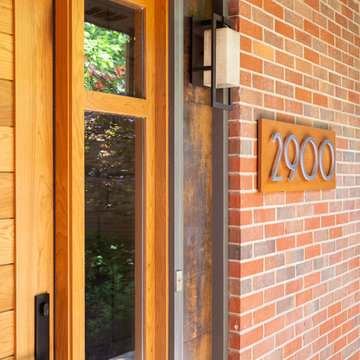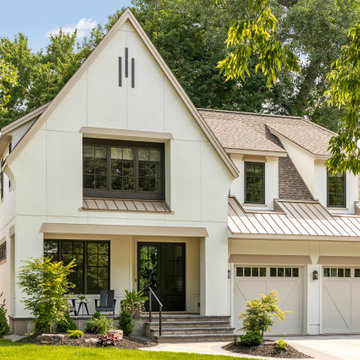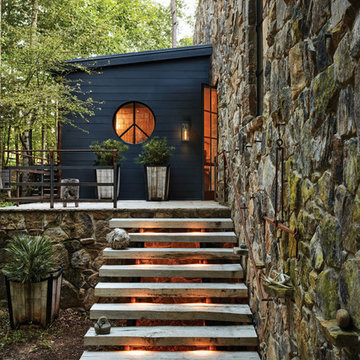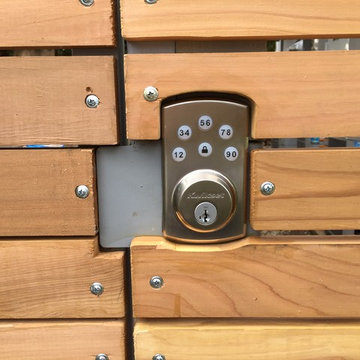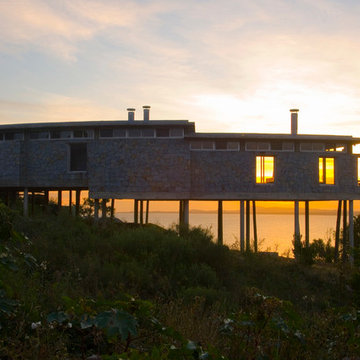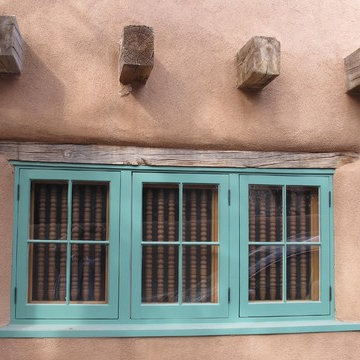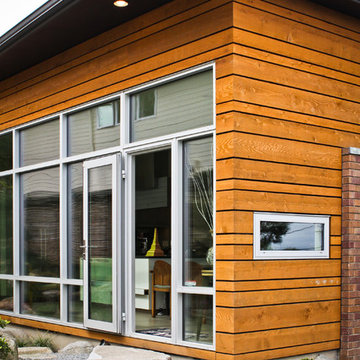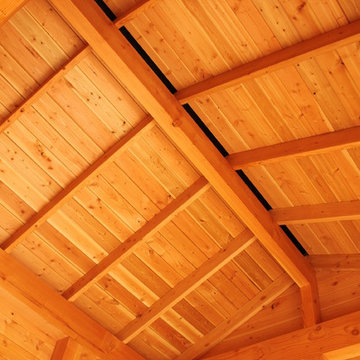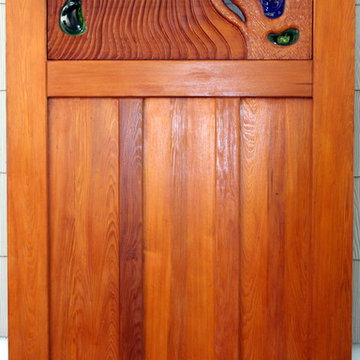オレンジの家の外観の写真
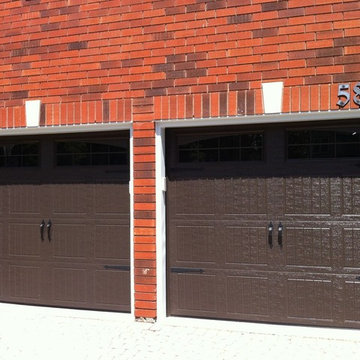
Long panel custom size door in sandstone
トロントにある高級な中くらいなトラディショナルスタイルのおしゃれな家の外観 (レンガサイディング) の写真
トロントにある高級な中くらいなトラディショナルスタイルのおしゃれな家の外観 (レンガサイディング) の写真
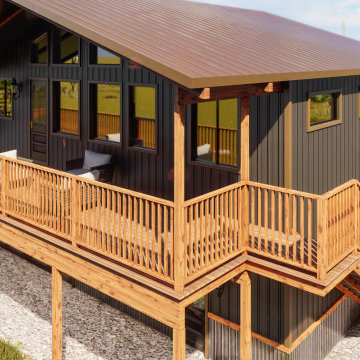
Soak up the views from this gorgeous carriage-house-style barndominium! When you’re not enjoying the outdoors from your expansive deck, you can enjoy a large, main-level garage and workshop, and well-appointed second-story home. Don’t let the square footage fool you! This home has it all…double sinks in the master, a walk-in pantry and walk-in closet, and an abundance of natural light. The Winifred is perfect as a vacation home, or a primary residence!
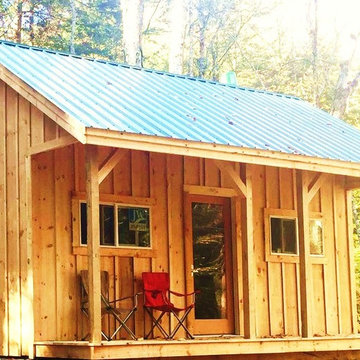
The Vermont Cottage continues to be one of our most popular designs - mostly because the kits ship free* in the continental US and Eastern Canada & the estimated assembly time to build this 16' x 20' cabin is only 2 people, 40 hours.
diy plans $49.95
* http://jamaicacottageshop.com/free-shipping/
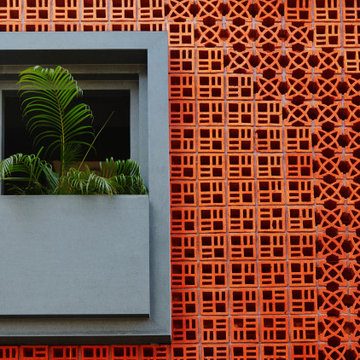
The Red Wall of Galleries is a project where we steered away from the familiar urban fabric, Glass.
This structure being a commercial space and the facade that we were asked to design was around the only break out space for each office. Hence it was important to be sensitive in selecting the material palette for this building as people would be using it throughout the day.
The facade being southwest facing, it was one of the criteria to cut of the harsh sunlight but yet bring in the breeze, so we decided to choose terracotta, an almost forgotten material in the urban-scapes.
We stacked the facade with a perforated and patterned jali more with an Indian touch to it and to break the monotony we made punctures on every floor for a step out balcony with some nature integrated alongside.
Its a complete steel structure with an earthy collaboration with terracotta screens.
This approach made the microclimate of the break out space reduce by almost 5'-8' C.
A message that we would like to leave is that-
As Architects any tiny space that we design, its not just important to be unique but is very important to take care of the emotions of the user.
オレンジの家の外観の写真
18
