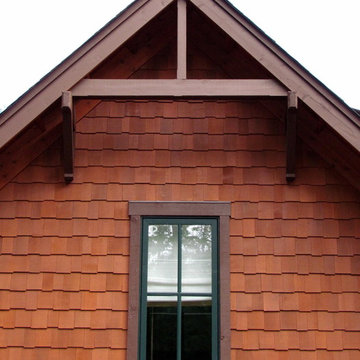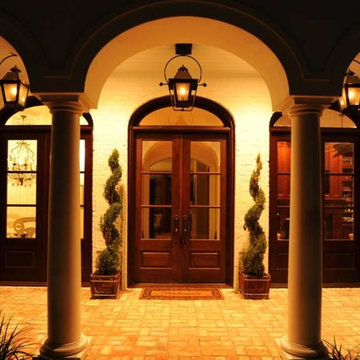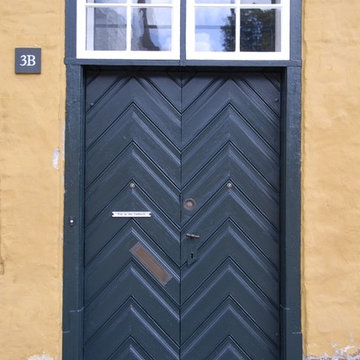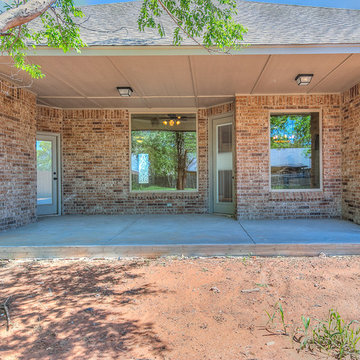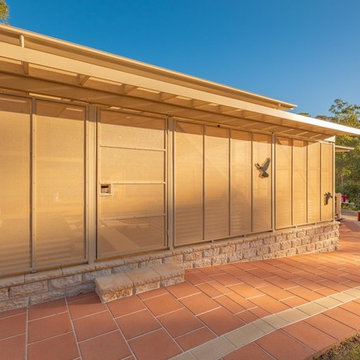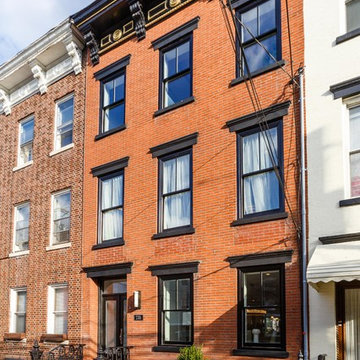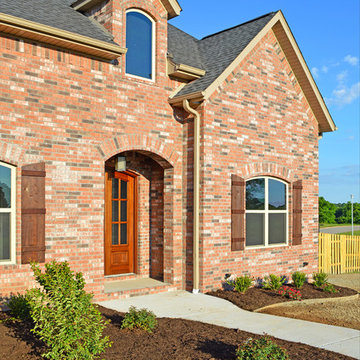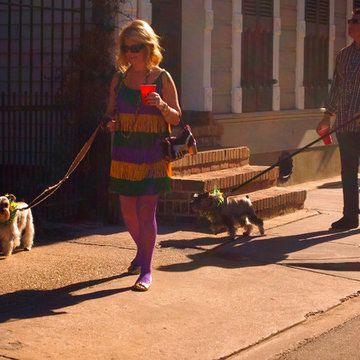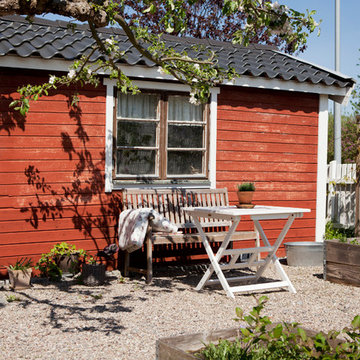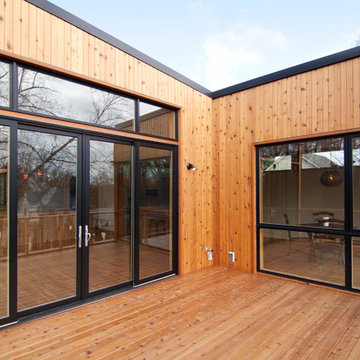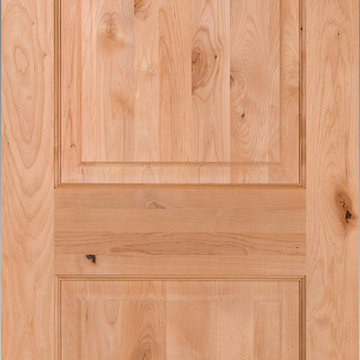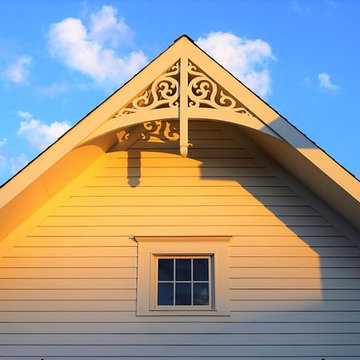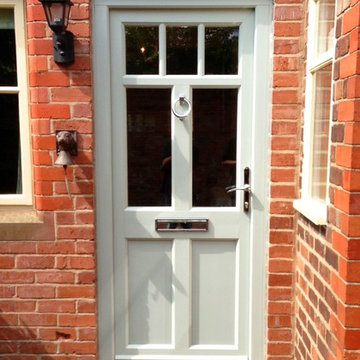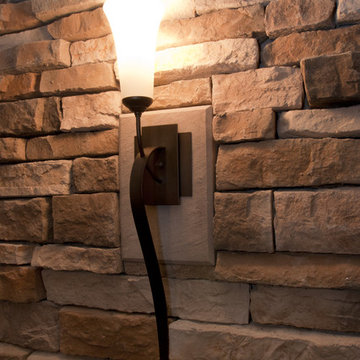オレンジの家の外観の写真
絞り込み:
資材コスト
並び替え:今日の人気順
写真 2181〜2200 枚目(全 7,692 枚)
1/2
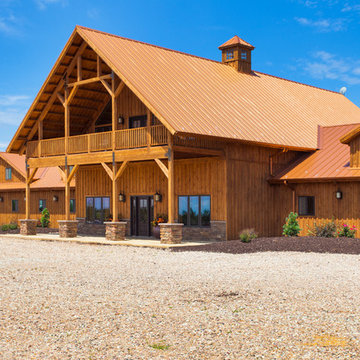
Sand Creek Post & Beam Traditional Wood Barns and Barn Homes
Learn more & request a free catalog: www.sandcreekpostandbeam.com
他の地域にあるトラディショナルスタイルのおしゃれな家の外観の写真
他の地域にあるトラディショナルスタイルのおしゃれな家の外観の写真
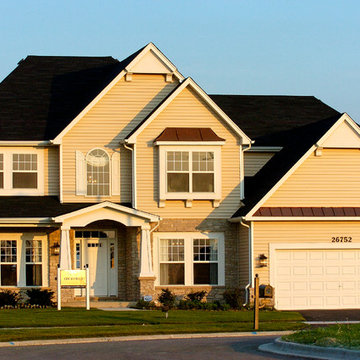
Rosewood of Grande Park - Edgefield - Former Model
シカゴにあるトラディショナルスタイルのおしゃれな家の外観の写真
シカゴにあるトラディショナルスタイルのおしゃれな家の外観の写真
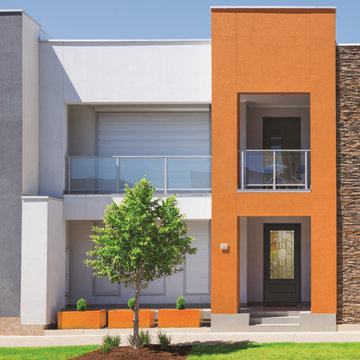
Therma-Tru Classic-Craft Canvas Collection fiberglass door painted Gale Force (SW7605). Door includes Zaha decorative glass which features structured right angles and dynamic curves to create a refreshing and unexpected elegance. Ara handleset also from Therma-Tru.
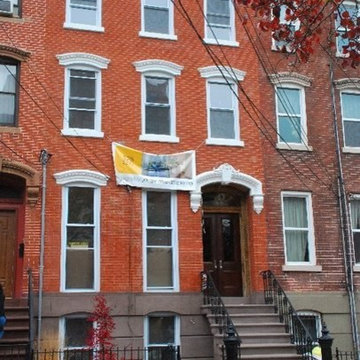
The original townhouse, built in 1880, consisted of a 4 stories brick building. Our mission was to create 2 two-bedrooms duplex apartments, adapting the space to the needs of modern life while keeping the charm of the original style in its façade. The house is situated in a row of similar houses from the same period, which is other reason why the front elevation was only restored and is further kept unmodified. To provide views, the wall of the east (rear) façade on the first 3 levels were opened and replaced by sliding window partitions. In the lower apartment, the living area, kitchen and living room were placed in the parlor level, with bedrooms on the ground floor, in order to give the best views. The living spaces were opened up, integrating the interior and exterior, and providing unrestricted views from the front to the back of the house. We were also concerned about environmental issues. All the materials are environmental friendly, like the bamboo floors, high efficiency appliances, and double pane windows.
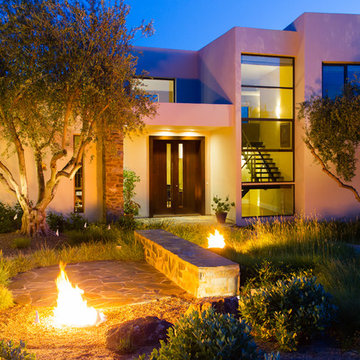
Perched in the foothills of Edna Valley, this single family residence was designed to fulfill the clients’ desire for seamless indoor-outdoor living. Much of the program and architectural forms were driven by the picturesque views of Edna Valley vineyards, visible from every room in the house. Ample amounts of glazing brighten the interior of the home, while framing the classic Central California landscape. Large pocketing sliding doors disappear when open, to effortlessly blend the main interior living spaces with the outdoor patios. The stone spine wall runs from the exterior through the home, housing two different fireplaces that can be enjoyed indoors and out.
Because the clients work from home, the plan was outfitted with two offices that provide bright and calm work spaces separate from the main living area. The interior of the home features a floating glass stair, a glass entry tower and two master decks outfitted with a hot tub and outdoor shower. Through working closely with the landscape architect, this rather contemporary home blends into the site to maximize the beauty of the surrounding rural area.
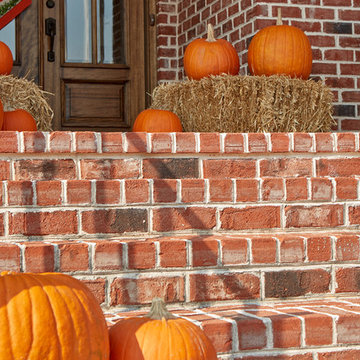
Charming South Carolina home featuring “Olde Georgian Tudor” brick exteriors with Coosa Ivory Buff and Augusta White Sand mortar.
他の地域にある中くらいなトラディショナルスタイルのおしゃれな家の外観 (レンガサイディング) の写真
他の地域にある中くらいなトラディショナルスタイルのおしゃれな家の外観 (レンガサイディング) の写真
オレンジの家の外観の写真
110
