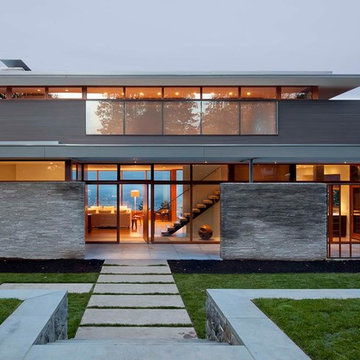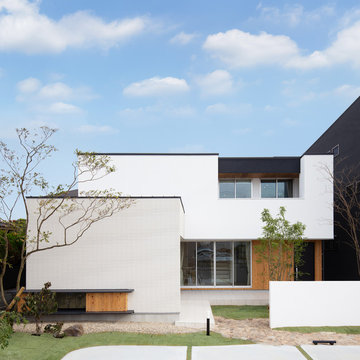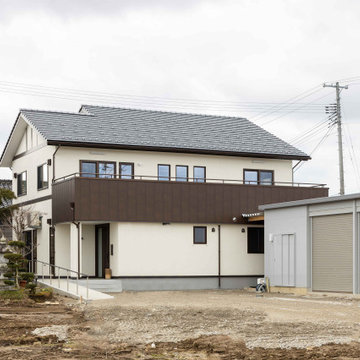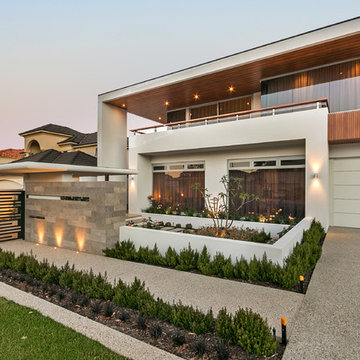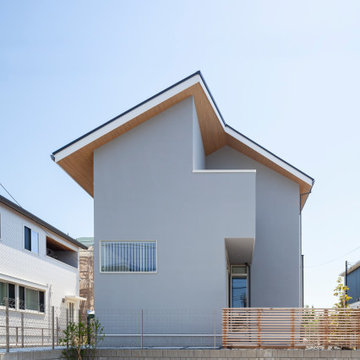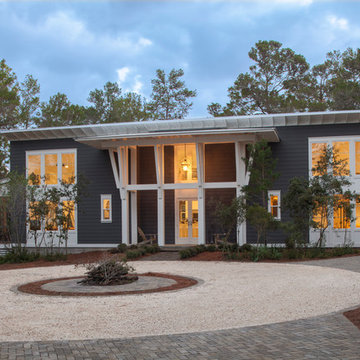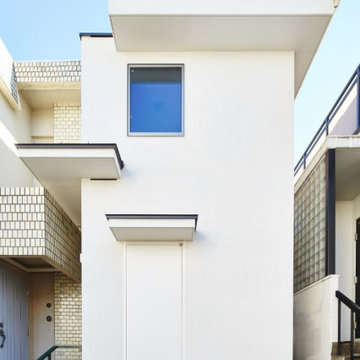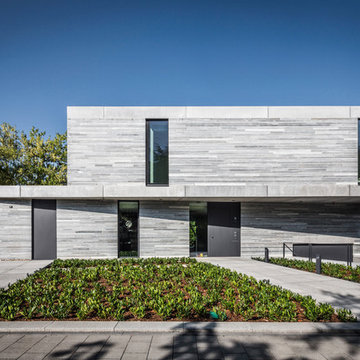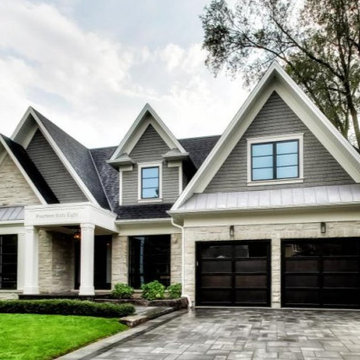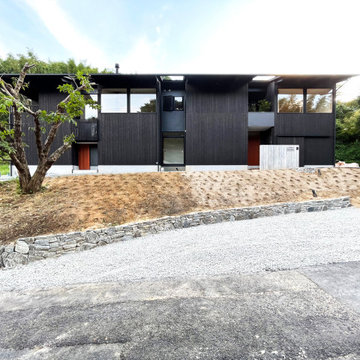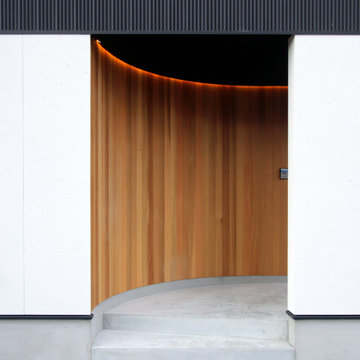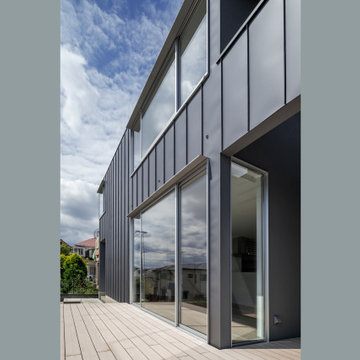オレンジの、白い二階建ての家 (長方形) の写真
絞り込み:
資材コスト
並び替え:今日の人気順
写真 1〜20 枚目(全 51 枚)
1/5

The Field at Lambert Ranch
Irvine, CA
Builder: The New Home Company
Marketing Director: Joan Marcus-Colvin
Associate: Summers/Murphy & Partners
ワシントンD.C.にある中くらいな地中海スタイルのおしゃれな家の外観 (漆喰サイディング、長方形) の写真
ワシントンD.C.にある中くらいな地中海スタイルのおしゃれな家の外観 (漆喰サイディング、長方形) の写真
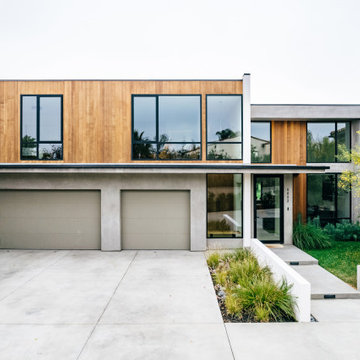
a flat roof addition allows for expanded living space and a double height entry at the modernist home
オレンジカウンティにある高級なモダンスタイルのおしゃれな家の外観 (混合材屋根、長方形) の写真
オレンジカウンティにある高級なモダンスタイルのおしゃれな家の外観 (混合材屋根、長方形) の写真

The brief for this project was for the house to be at one with its surroundings.
Integrating harmoniously into its coastal setting a focus for the house was to open it up to allow the light and sea breeze to breathe through the building. The first floor seems almost to levitate above the landscape by minimising the visual bulk of the ground floor through the use of cantilevers and extensive glazing. The contemporary lines and low lying form echo the rolling country in which it resides.
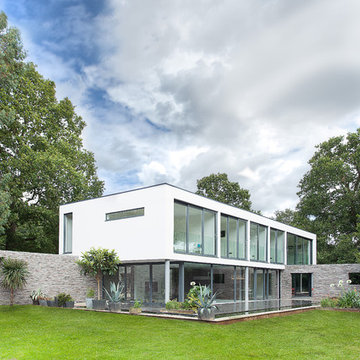
Photographer: Martin Gardner, spacialimages.com
ハンプシャーにある中くらいなモダンスタイルのおしゃれな家の外観 (混合材サイディング、長方形) の写真
ハンプシャーにある中くらいなモダンスタイルのおしゃれな家の外観 (混合材サイディング、長方形) の写真

The building is comprised of three volumes, supported by a heavy timber frame, and set upon a terraced ground plane that closely follows the existing topography. Linking the volumes, the circulation path is highlighted by large cuts in the skin of the building. These cuts are infilled with a wood framed curtainwall of glass offset from the syncopated structural grid.
Eric Reinholdt - Project Architect/Lead Designer with Elliott, Elliott, Norelius Architecture
Photo: Brian Vanden Brink
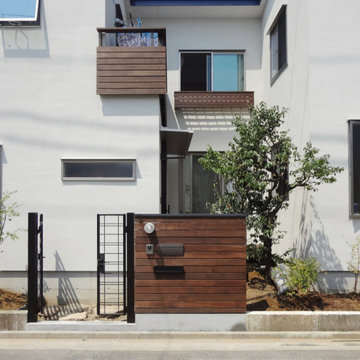
元の玄関と同じ位置にある門をくぐり、クランクしながらアプローチする。敷地は前面道路に沿って東西に長い。そのほぼ中央に明かりとりの中庭のようにアプローチを設定しています。1階庇がある部分が玄関。玄関前の中庭には1階では母の部屋、2階では主寝室、子供室、ファミリーリビングが面しています。
東京23区にあるお手頃価格の中くらいな和モダンなおしゃれな家の外観 (長方形) の写真
東京23区にあるお手頃価格の中くらいな和モダンなおしゃれな家の外観 (長方形) の写真
オレンジの、白い二階建ての家 (長方形) の写真
1


