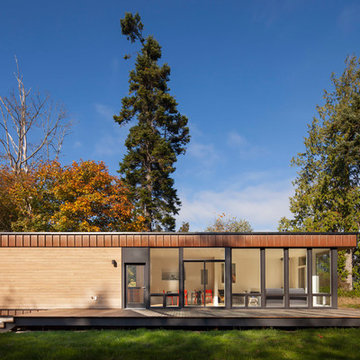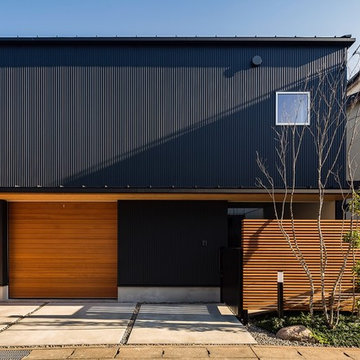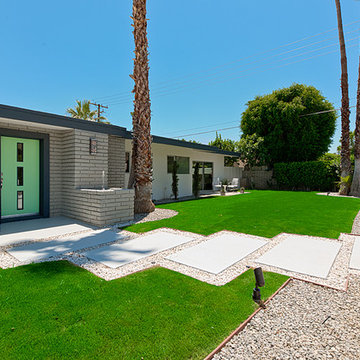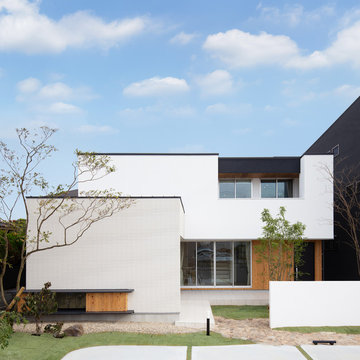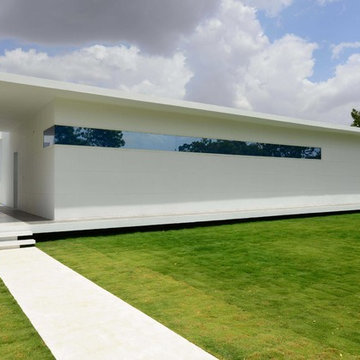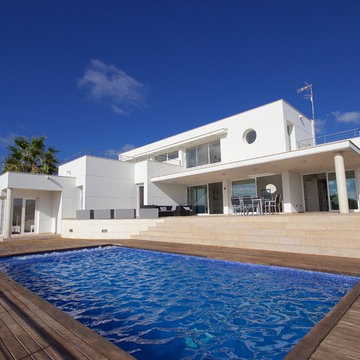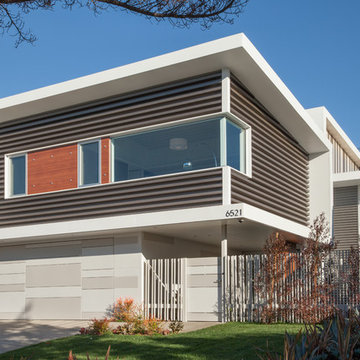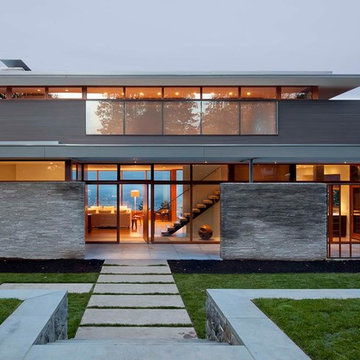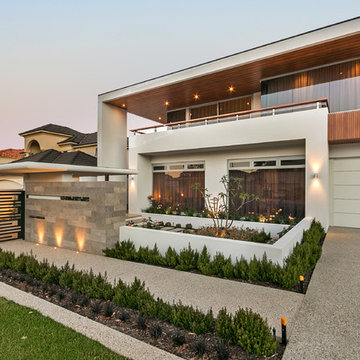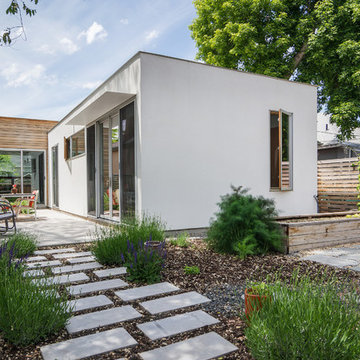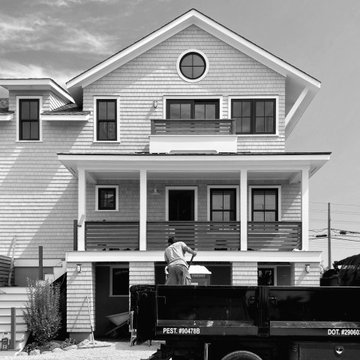オレンジの、白い家の外観 (長方形) の写真
絞り込み:
資材コスト
並び替え:今日の人気順
写真 1〜20 枚目(全 96 枚)
1/4

The brief for this project was for the house to be at one with its surroundings.
Integrating harmoniously into its coastal setting a focus for the house was to open it up to allow the light and sea breeze to breathe through the building. The first floor seems almost to levitate above the landscape by minimising the visual bulk of the ground floor through the use of cantilevers and extensive glazing. The contemporary lines and low lying form echo the rolling country in which it resides.

Atlanta modern home designed by Dencity LLC and built by Cablik Enterprises. Photo by AWH Photo & Design.
アトランタにある中くらいなモダンスタイルのおしゃれな家の外観 (オレンジの外壁、長方形) の写真
アトランタにある中くらいなモダンスタイルのおしゃれな家の外観 (オレンジの外壁、長方形) の写真

The Field at Lambert Ranch
Irvine, CA
Builder: The New Home Company
Marketing Director: Joan Marcus-Colvin
Associate: Summers/Murphy & Partners
ワシントンD.C.にある中くらいな地中海スタイルのおしゃれな家の外観 (漆喰サイディング、長方形) の写真
ワシントンD.C.にある中くらいな地中海スタイルのおしゃれな家の外観 (漆喰サイディング、長方形) の写真
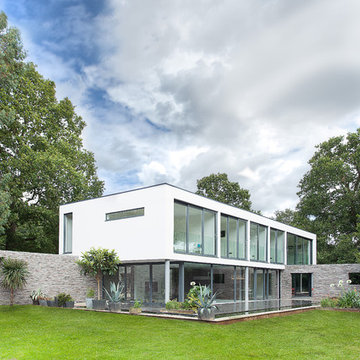
Photographer: Martin Gardner, spacialimages.com
ハンプシャーにある中くらいなモダンスタイルのおしゃれな家の外観 (混合材サイディング、長方形) の写真
ハンプシャーにある中くらいなモダンスタイルのおしゃれな家の外観 (混合材サイディング、長方形) の写真
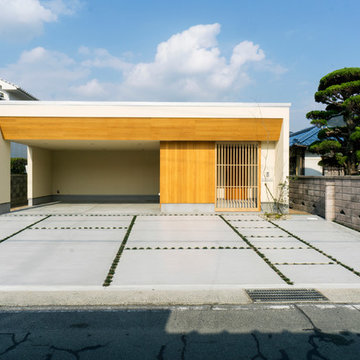
住宅が所狭しと建ち並ぶ敷地に計画した平屋のお住まい。
光や風が自然と舞い込む「光庭(こうてい)」を取入れることにより、庭と共に暮らす心地良さを感じられる家を実現しました。
畳のステップダウンフロアでゾーニングしたLDKや造作を織り交ぜた半露天風呂のバスルームなど、4つの庭による日本的な寛ぎに充ちた住空間です。

The building is comprised of three volumes, supported by a heavy timber frame, and set upon a terraced ground plane that closely follows the existing topography. Linking the volumes, the circulation path is highlighted by large cuts in the skin of the building. These cuts are infilled with a wood framed curtainwall of glass offset from the syncopated structural grid.
Eric Reinholdt - Project Architect/Lead Designer with Elliott, Elliott, Norelius Architecture
Photo: Brian Vanden Brink
オレンジの、白い家の外観 (長方形) の写真
1

