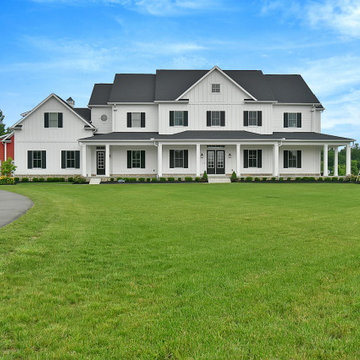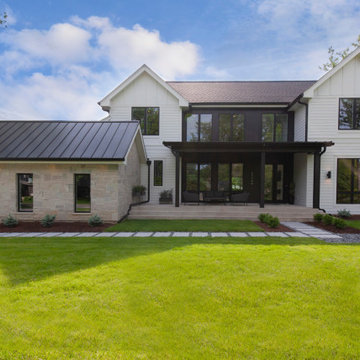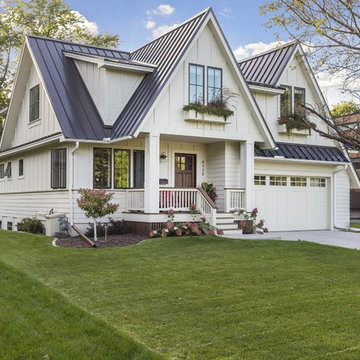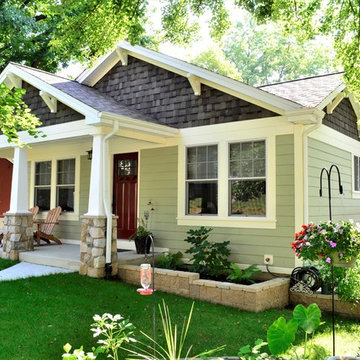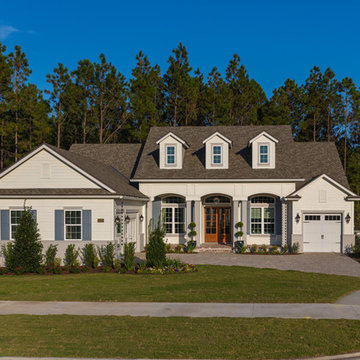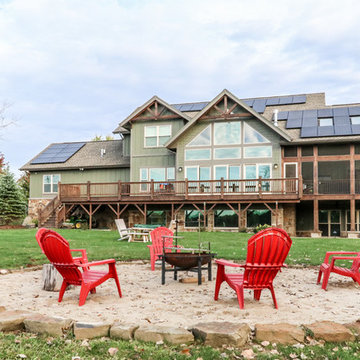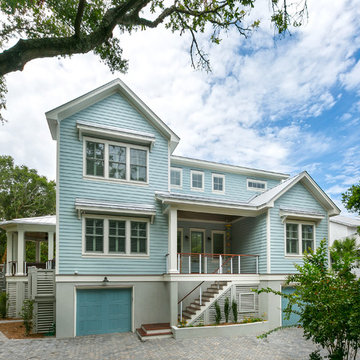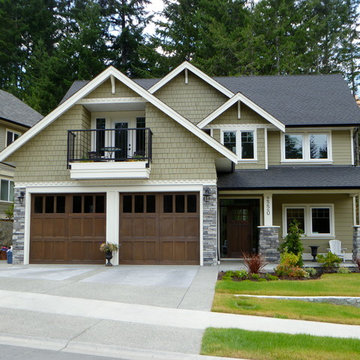緑色の家の外観 (コンクリート繊維板サイディング) の写真
絞り込み:
資材コスト
並び替え:今日の人気順
写真 101〜120 枚目(全 7,797 枚)
1/3
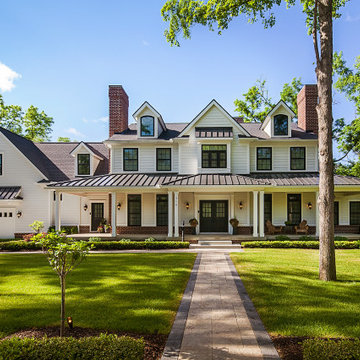
Luxury Modern Farmhouse - Located on a sprawling four-acre site in the Village of Milford, this 2019, 5,000-square-foot modern farmhouse looks like it’s been there forever. In fact, one of the main design goals was to honor the original, century old home that once sat on this spot.
White cement siding, black shingles and metal roof, black windows, and traditional red brick set the timeless tone. The front entrance completes the quintessential farmhouse feel with double, mullioned half glass front doors. A large front porch, gabled dormers and black, carriage style garage doors keep the theme intact. On the front elevation, faux carriage doors were built to add design integrity and charm.
A few of the additional perks of this pretty property include a spacious covered patio, complete with a fireplace and a built-in barbecue, topped by a tongue-and-groove ceiling with open timbers. A carriage house set to become a future recreational space and a finished, walkout basement provide many options for family gatherings or entertaining.
Thoughtful design carries through to the interior of this home as well. This home features a stunning, state of the art kitchen, first floor master, great room, and dining room, and separate library. Three additional bedroom suites, a dedicated playroom and a second laundry are located on the second floor. The basement was also finished with family fun and entertaining in mind. All three floors are tied together by 2 staircases. The staircase in the front foyer is a work of art with historic flair. Extended wainscoting, coffered ceilings, and custom built-ins are just a few of the authentic details added to this home. Warm knotty wood floors and brick fireplaces provide plenty of charm and country character.

Mid-Century Modern home designed and developed by Gary Crowe!
他の地域にある高級なミッドセンチュリースタイルのおしゃれな家の外観 (コンクリート繊維板サイディング、下見板張り) の写真
他の地域にある高級なミッドセンチュリースタイルのおしゃれな家の外観 (コンクリート繊維板サイディング、下見板張り) の写真
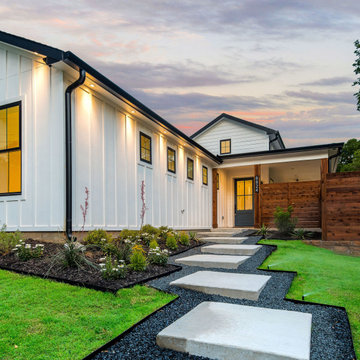
Insulate Concrete Form Modern Farmhouse. Energy Efficient and High Performance home in Dallas
ダラスにある高級な中くらいなカントリー風のおしゃれな家の外観 (コンクリート繊維板サイディング) の写真
ダラスにある高級な中くらいなカントリー風のおしゃれな家の外観 (コンクリート繊維板サイディング) の写真
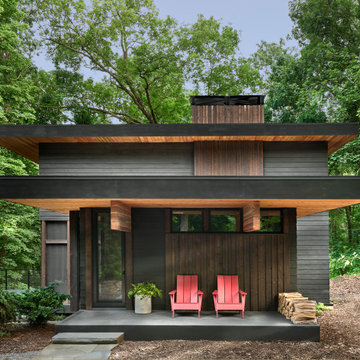
The low slung roof at the entry makes the spaces within that much more open and expansive.
シカゴにある高級な中くらいなラスティックスタイルのおしゃれな家の外観 (コンクリート繊維板サイディング、緑化屋根) の写真
シカゴにある高級な中くらいなラスティックスタイルのおしゃれな家の外観 (コンクリート繊維板サイディング、緑化屋根) の写真
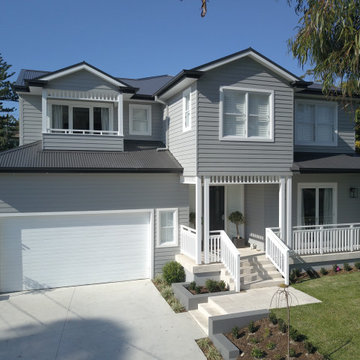
A beautiful Hamptons style custom design home
シドニーにあるトランジショナルスタイルのおしゃれな家の外観 (コンクリート繊維板サイディング) の写真
シドニーにあるトランジショナルスタイルのおしゃれな家の外観 (コンクリート繊維板サイディング) の写真
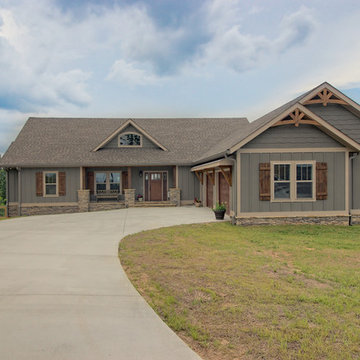
Gorgeous Craftsman mountain home with medium gray exterior paint, Structures Walnut wood stain and walnut (faux-wood) Amarr Oak Summit garage doors. Cultured stone skirt is Bucks County Ledgestone.
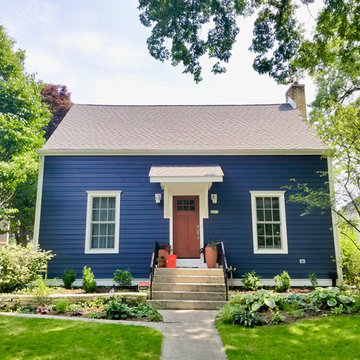
Installed James Hardie Lap Siding in ColorPlus Technology Deep Ocean, James Hardie Crown Mouldings, Frieze Boards & Trim (Smooth Texture) both in ColorPlus Technology Arctic White, Beechworth Fiberglass Double Hung Replacement Windows in Frost White on Home and Detached Garage.
Installed ProVia Front Entry Door and Back Door, New Gutters & Downspouts to (Front Elevation only) and Built new Portico Cover to Front Entry.
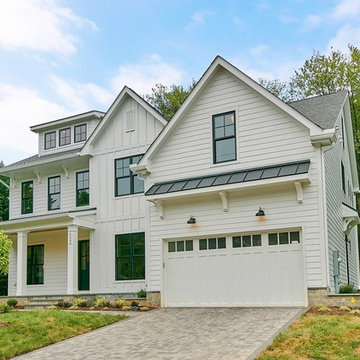
This new modern farmhouse style home includes black windows, white exterior and board and batten siding. 7 bedrooms, 7 full baths and one half bath are included in this just over 7,000 square feet home.
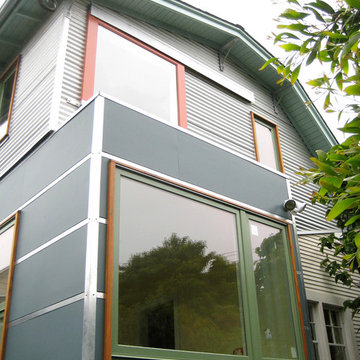
A barn door at the 2nd floor guest bedroom allows the owners to water a mini roof garden.
サンフランシスコにあるお手頃価格の中くらいなコンテンポラリースタイルのおしゃれな家の外観 (コンクリート繊維板サイディング) の写真
サンフランシスコにあるお手頃価格の中くらいなコンテンポラリースタイルのおしゃれな家の外観 (コンクリート繊維板サイディング) の写真
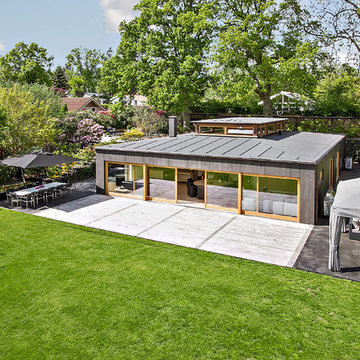
Luksussommerhus i Hornbæk
Sommerhus på internationalt niveau, opført i materialer fra øverste hylde såvel indvendigt som udvendigt, og som er stort set vedligeholdelsesfrit.
Det er beliggende på en fuldstændig ugenert grund med et utrolig smukt og meget letholdt haveanlæg med adskillige store solterrasser, og mange eksklusive detaljer.
Huset er aldeles velegnet til udlandsdanskere og andre der værdsætter et stort, helt ugenert og unikt sommerhus, hvor kun de bedste materialer og gennemtænkte arkitektoniske løsninger er benyttet.
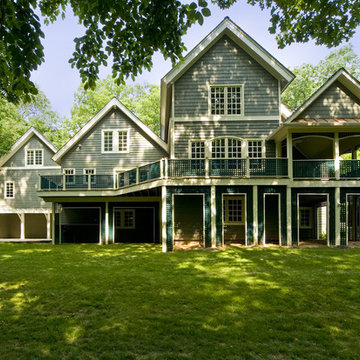
Greg Hadley Photography
ワシントンD.C.にあるトラディショナルスタイルのおしゃれな三階建ての家 (コンクリート繊維板サイディング、緑の外壁) の写真
ワシントンD.C.にあるトラディショナルスタイルのおしゃれな三階建ての家 (コンクリート繊維板サイディング、緑の外壁) の写真
緑色の家の外観 (コンクリート繊維板サイディング) の写真
6
