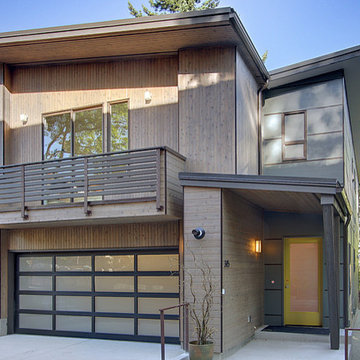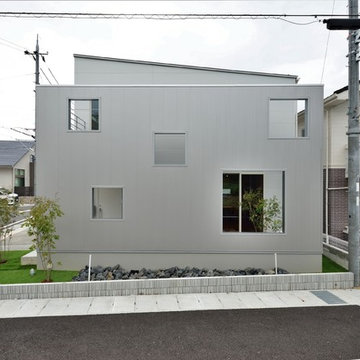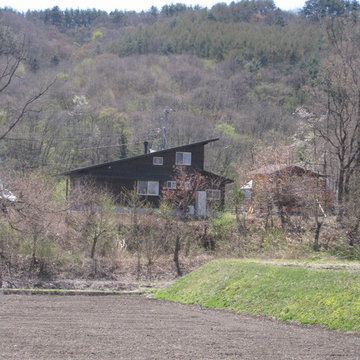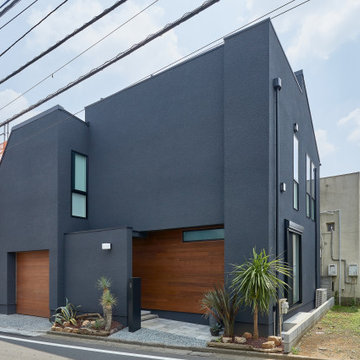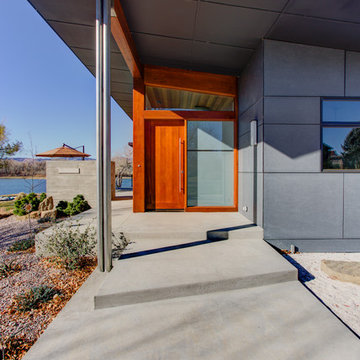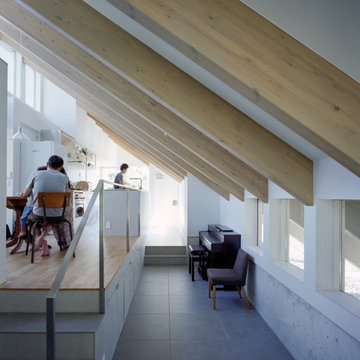小さなグレーの片流れ屋根の写真
絞り込み:
資材コスト
並び替え:今日の人気順
写真 21〜40 枚目(全 101 枚)
1/4
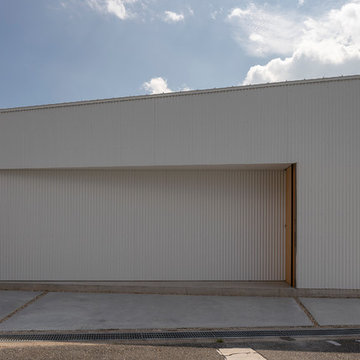
少し凹ませたエントランスと木製の入り口扉。
手前のコンクリート土間は、駐車スペース2台分確保しています。
Photographer:Yasunoi Shimomura
大阪にある小さなモダンスタイルのおしゃれな家の外観 (メタルサイディング) の写真
大阪にある小さなモダンスタイルのおしゃれな家の外観 (メタルサイディング) の写真
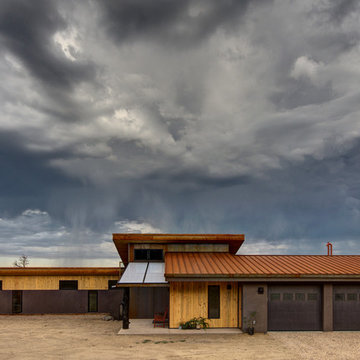
Following the Four Mile Fire, these clients sought to start anew on land with spectacular views down valley and to Sugarloaf. A low slung form hugs the hills, while opening to a generous deck in back. Primarily one level living, a lofted model plane workshop overlooks a dramatic triangular skylight.
Exterior Photography by the homeowner, Charlie Martin
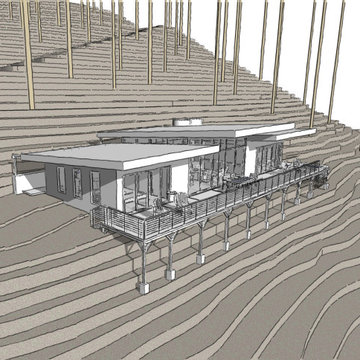
Yavapai Cabin sits in the middle of a steep mountain in an Arizona conifer forest. A clearing on the slope was made by the owner, with a vision to create a cabin immersed within the tree canopies. Upward Architecture approached the project with two design options, exploring different ways to bring filtered light into the living spaces. Both options propose a plan with a central kitchen and living space, with sleeping suites on either side. A simple shed roof opens up to the commanding views of this Yavapai County forest, from all rooms.
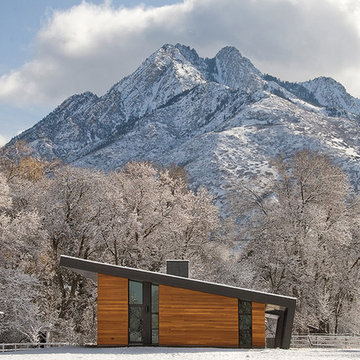
The owners of this pristine pasture with Mount Olympus as a backdrop wanted to create a home that would be uniquely theirs. They desired a home that would operate on minimal energy, complement its natural environment and promote exceptional modern design. They also wanted an expansive floor plan to reflect their open lifestyle and connect them with their beautiful surroundings. Radiant heat concrete floors, stained cedar ceilings, and a standing seam metal roof form the surfaces of the house. Floor to ceiling windows were on the “must have” list, and a 36' by 12' Marvin® Ultimate Lift and Slide Door integrated the interior and exterior seamlessly.
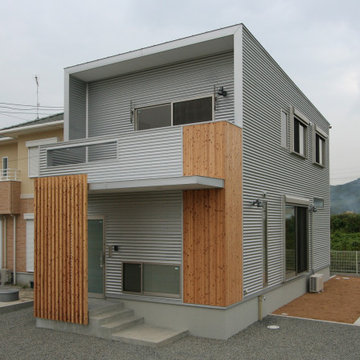
ガルバリウム鋼板大波を横張りにしてシンプルな外観に、一部木の板張り、玄関を目隠し格子でアクセントをつけています。
他の地域にある小さなモダンスタイルのおしゃれな家の外観の写真
他の地域にある小さなモダンスタイルのおしゃれな家の外観の写真
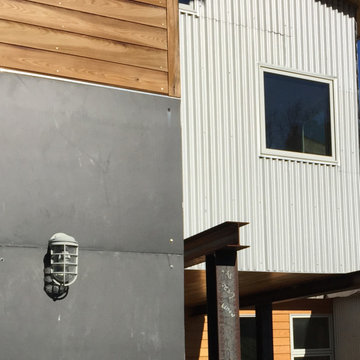
Mix of exterior wall finish materials - natural & reclaimed wood, metal siding, slate - reclaimed slate chalk boards & steel I beams.
ニューヨークにある小さなエクレクティックスタイルのおしゃれな家の外観 (混合材サイディング) の写真
ニューヨークにある小さなエクレクティックスタイルのおしゃれな家の外観 (混合材サイディング) の写真
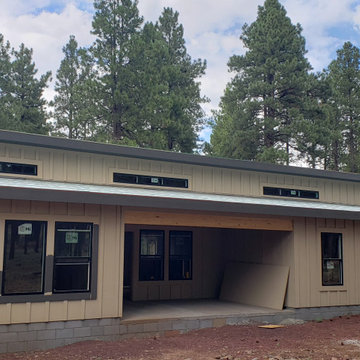
This beautiful contemporary Accessory Dwelling Unit offers the luxury of a private home with full Accessibly features including full-sized doors, pathways, and a accessible master bathroom.
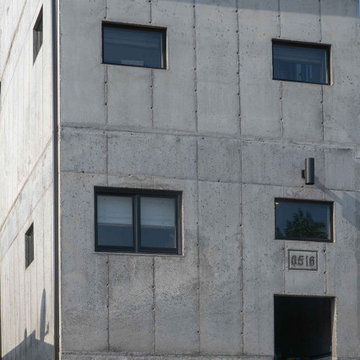
This is a concrete house in the Far Rockaway area of New York City. This house is built near the water and is within the flood zone. the house is elevated on concrete columns and the entire house is built out of poured in place concrete. Concrete was chosen as the material for durability and it's structural value and to have a more modern and industrial feel.
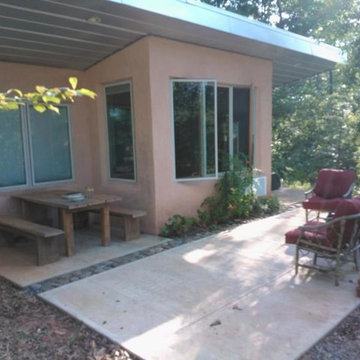
A tiny, super insulated, passive solar home, Richard C. MacCrea
他の地域にある低価格の小さなモダンスタイルのおしゃれな家の外観 (漆喰サイディング) の写真
他の地域にある低価格の小さなモダンスタイルのおしゃれな家の外観 (漆喰サイディング) の写真
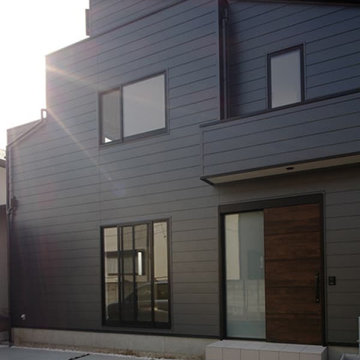
敷地面積が小さく北側斜線が厳しい為二方向に吹き降ろした変形の片流れ屋根としました。間取りによる凹凸を考慮した上で極力シンプルな屋根形状になるよう計画しています。外壁はガルバリウム鋼板を採用し、シンプルなファサードにしました。
他の地域にあるお手頃価格の小さなモダンスタイルのおしゃれな家の外観 (メタルサイディング) の写真
他の地域にあるお手頃価格の小さなモダンスタイルのおしゃれな家の外観 (メタルサイディング) の写真
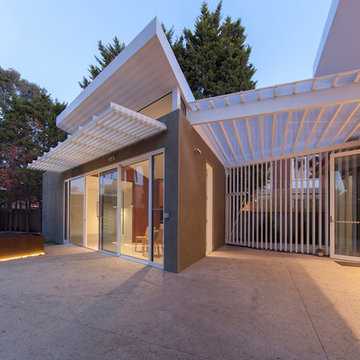
The Studio orientated towards the sun
superk.photo
メルボルンにあるお手頃価格の小さなモダンスタイルのおしゃれな家の外観 (漆喰サイディング) の写真
メルボルンにあるお手頃価格の小さなモダンスタイルのおしゃれな家の外観 (漆喰サイディング) の写真
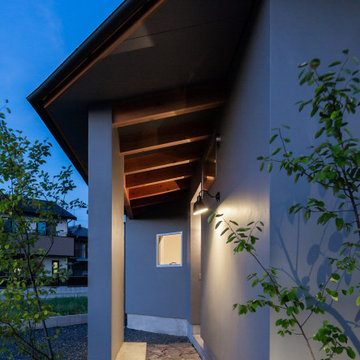
石敷のアプローチと基礎から跳ね出したコンクリートのベンチを設けました。ちょっとしたに荷物を仮置きしたり、ガーデニングの休憩に。
名古屋にあるお手頃価格の小さなアジアンスタイルのおしゃれな家の外観 (コンクリートサイディング) の写真
名古屋にあるお手頃価格の小さなアジアンスタイルのおしゃれな家の外観 (コンクリートサイディング) の写真
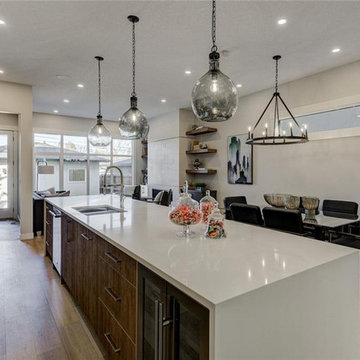
2 single homes on this wider lot, with 2300 sqft per house this plan was masterfully planned.
rear 20x20 garage
facing park
カルガリーにある高級な小さなトランジショナルスタイルのおしゃれな家の外観 (漆喰サイディング) の写真
カルガリーにある高級な小さなトランジショナルスタイルのおしゃれな家の外観 (漆喰サイディング) の写真
小さなグレーの片流れ屋根の写真
2

