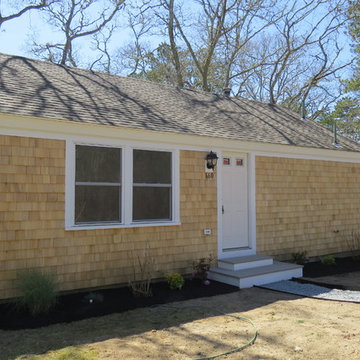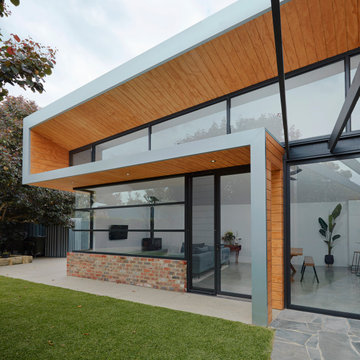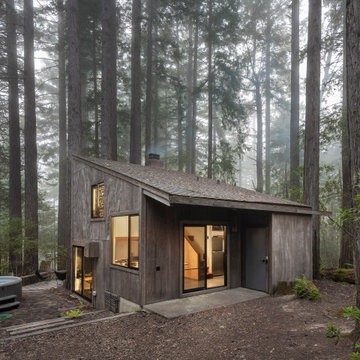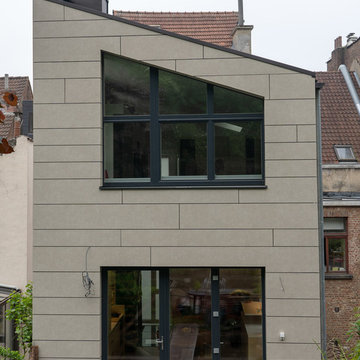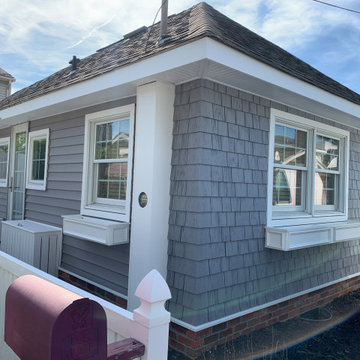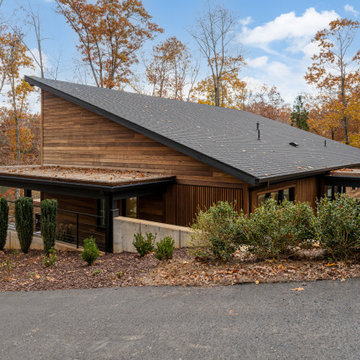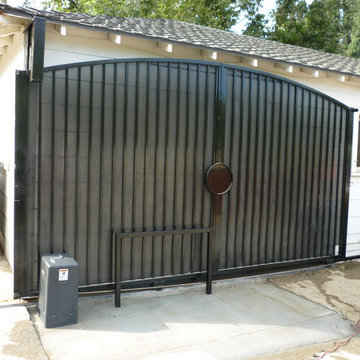小さなグレーの家の外観の写真
絞り込み:
資材コスト
並び替え:今日の人気順
写真 1〜20 枚目(全 183 枚)
1/5

Photography by Lucas Henning.
シアトルにあるラグジュアリーな小さなモダンスタイルのおしゃれな家の外観 (石材サイディング) の写真
シアトルにあるラグジュアリーな小さなモダンスタイルのおしゃれな家の外観 (石材サイディング) の写真
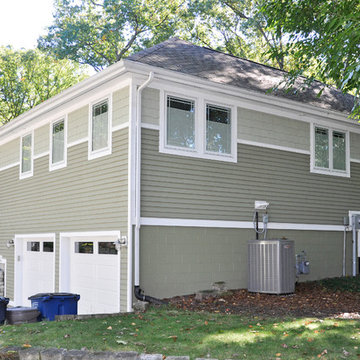
Northwest corner of house showing existing sunken garage and entry in the distance.
Photos by Architect, edited by PGP Creative Photography
シカゴにある小さなトランジショナルスタイルのおしゃれな家の外観 (緑の外壁) の写真
シカゴにある小さなトランジショナルスタイルのおしゃれな家の外観 (緑の外壁) の写真
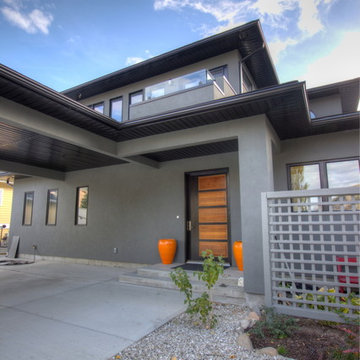
Really wanted to keep the entry simple & eliminated a post at the stair landing by hanging the porch beam off the carport beam. Notice the balcony above....drain was hidden in the porch post.

Before and After: 6 Weeks Cosmetic Renovation On A Budget
Cosmetic renovation of an old 1960's house in Launceston Tasmania. Alenka and her husband builder renovated this house on a very tight budget without the help of any other tradesman. It was a warn-down older house with closed layout kitchen and no real character. With the right colour choices, smart decoration and 6 weeks of hard work, they brought the house back to life, restoring its old charm. The house was sold in 2018 for a record street price.
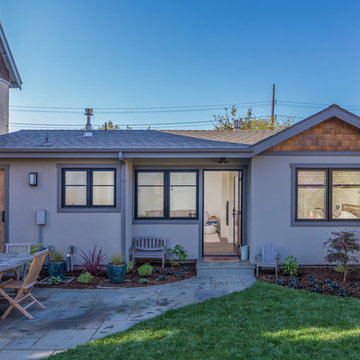
Front exterior of the backyard cottage.
サンフランシスコにある低価格の小さなトラディショナルスタイルのおしゃれな家の外観 (漆喰サイディング) の写真
サンフランシスコにある低価格の小さなトラディショナルスタイルのおしゃれな家の外観 (漆喰サイディング) の写真
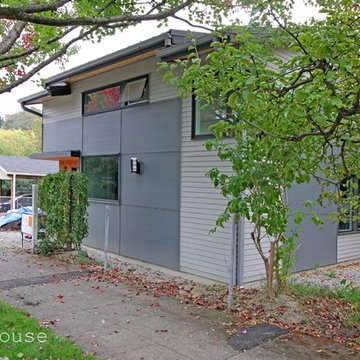
this one bedroom backyard cottage features a chef's kitchen and rooftop deck.
bruce parker, microhouse
シアトルにある高級な小さなトランジショナルスタイルのおしゃれな家の外観 (コンクリート繊維板サイディング) の写真
シアトルにある高級な小さなトランジショナルスタイルのおしゃれな家の外観 (コンクリート繊維板サイディング) の写真

The existing structure of this lakefront home was destroyed during a fire and warranted a complete exterior and interior remodel. The home’s relationship to the site defines the linear, vertical spaces. Angular roof and wall planes, inspired by sails, are repeated in flooring and decking aligned due north. The nautical theme is reflected in the stainless steel railings and a prominent prow emphasizes the view of Lake Michigan.
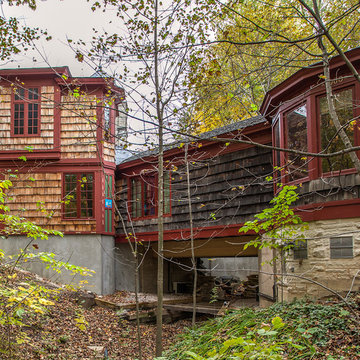
Exterior view of new addition and house spanning the creek.
Bill Meyer Photography
シカゴにあるラグジュアリーな小さなラスティックスタイルのおしゃれな家の外観 (円形の家) の写真
シカゴにあるラグジュアリーな小さなラスティックスタイルのおしゃれな家の外観 (円形の家) の写真
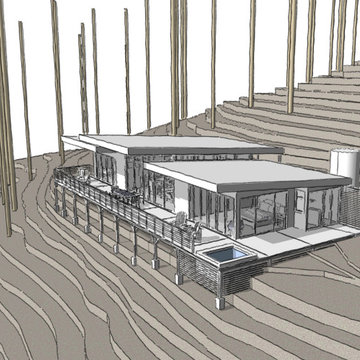
Yavapai Cabin sits in the middle of a steep mountain in an Arizona conifer forest. A clearing on the slope was made by the owner, with a vision to create a cabin immersed within the tree canopies. Upward Architecture approached the project with two design options, exploring different ways to bring filtered light into the living spaces. Both options propose a plan with a central kitchen and living space, with sleeping suites on either side. A simple shed roof opens up to the commanding views of this Yavapai County forest, from all rooms.
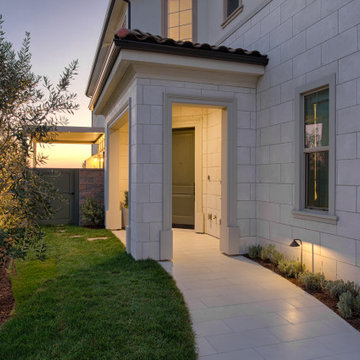
A nice dusk shot of our "Landscape and Hardscape with front entry addition" project in Lake Forest, CA. Here we added a covered front entry, matching the exact style and materials of the existing new home. Concrete pathway is tiled with large format porcelain tiles. CMU wall with custom gate.
小さなグレーの家の外観の写真
1
