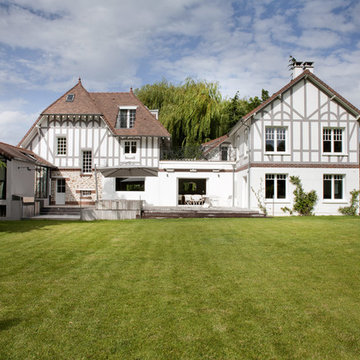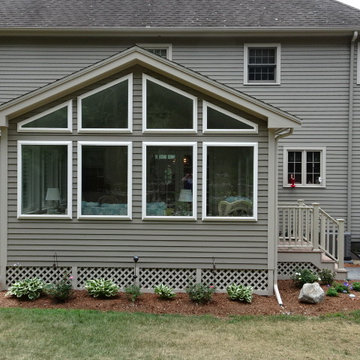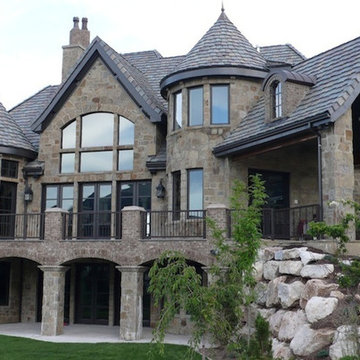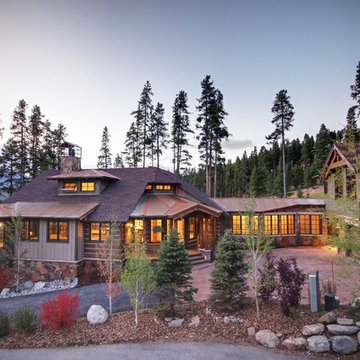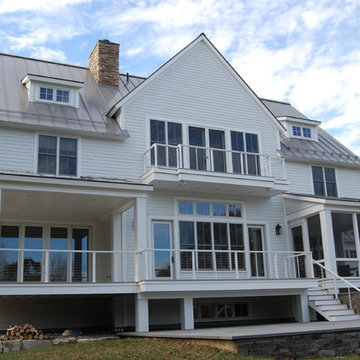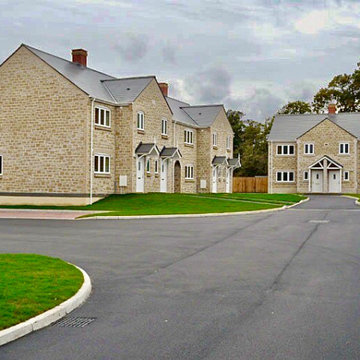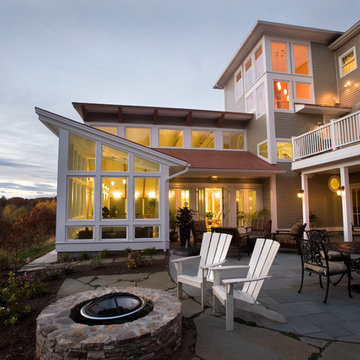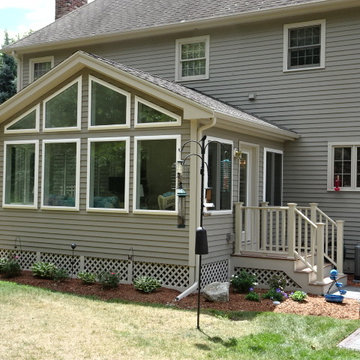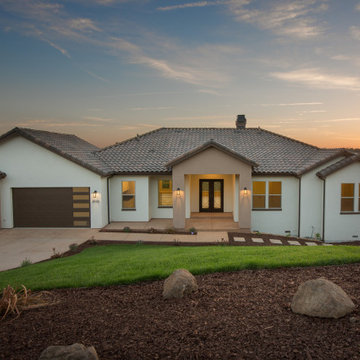小さな、巨大なグレーの半切妻屋根の家の写真
絞り込み:
資材コスト
並び替え:今日の人気順
写真 1〜20 枚目(全 46 枚)
1/5
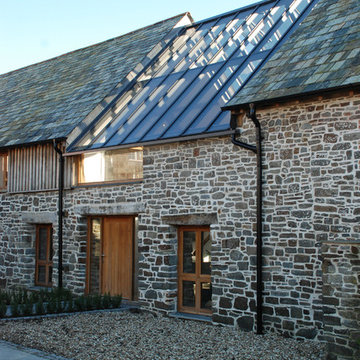
One of the only surviving examples of a 14thC agricultural building of this type in Cornwall, the ancient Grade II*Listed Medieval Tithe Barn had fallen into dereliction and was on the National Buildings at Risk Register. Numerous previous attempts to obtain planning consent had been unsuccessful, but a detailed and sympathetic approach by The Bazeley Partnership secured the support of English Heritage, thereby enabling this important building to begin a new chapter as a stunning, unique home designed for modern-day living.
A key element of the conversion was the insertion of a contemporary glazed extension which provides a bridge between the older and newer parts of the building. The finished accommodation includes bespoke features such as a new staircase and kitchen and offers an extraordinary blend of old and new in an idyllic location overlooking the Cornish coast.
This complex project required working with traditional building materials and the majority of the stone, timber and slate found on site was utilised in the reconstruction of the barn.
Since completion, the project has been featured in various national and local magazines, as well as being shown on Homes by the Sea on More4.
The project won the prestigious Cornish Buildings Group Main Award for ‘Maer Barn, 14th Century Grade II* Listed Tithe Barn Conversion to Family Dwelling’.
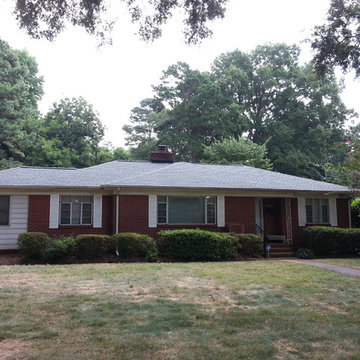
John Worden--Completed Roof Project Charlotte NC
シャーロットにある低価格の小さなトラディショナルスタイルのおしゃれな家の外観 (レンガサイディング) の写真
シャーロットにある低価格の小さなトラディショナルスタイルのおしゃれな家の外観 (レンガサイディング) の写真
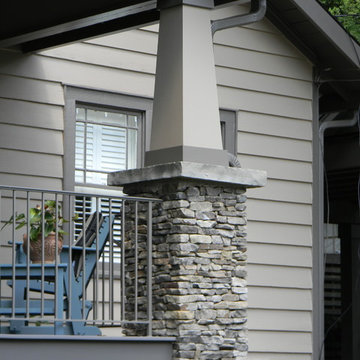
This project has been used by many to show how to dress up the front of a craftsman cottage. We were able to get a covered parking area approved with the neighborhood by making it look like a landscaping feature versus a carport.
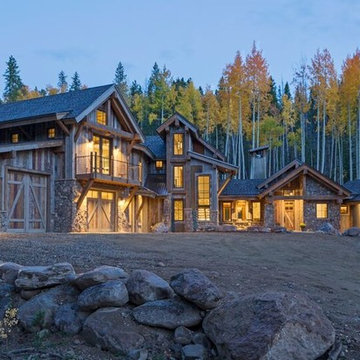
On a secluded 40 acres in Colorado with Ranch Creek winding through, this new home is a compilation of smaller dwelling areas stitched together by a central artery, evoking a sense of the actual river nearby.
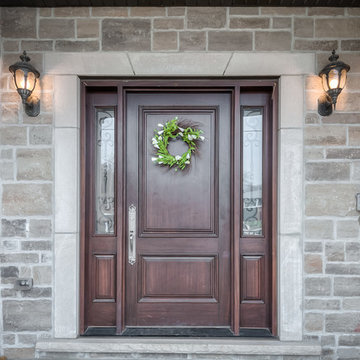
Photo via Anthony Rego
Staged by Staging2Sell your Home Inc.
トロントにある高級な巨大なトランジショナルスタイルのおしゃれな家の外観 (石材サイディング、マルチカラーの外壁) の写真
トロントにある高級な巨大なトランジショナルスタイルのおしゃれな家の外観 (石材サイディング、マルチカラーの外壁) の写真
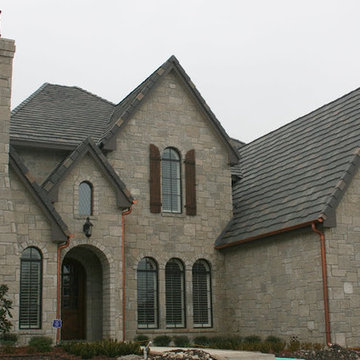
Chad Powell, Builder
Vern Wentz, Photography
オースティンにあるラグジュアリーな巨大なトラディショナルスタイルのおしゃれな家の外観 (石材サイディング) の写真
オースティンにあるラグジュアリーな巨大なトラディショナルスタイルのおしゃれな家の外観 (石材サイディング) の写真
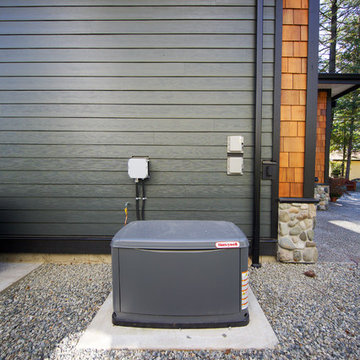
Storms on the West Coast often leave us without power. Hvaing a built in genrator on its own concrete pad allows you to live worry free - even during a thunderstorm!
Photo by: Brice Ferre
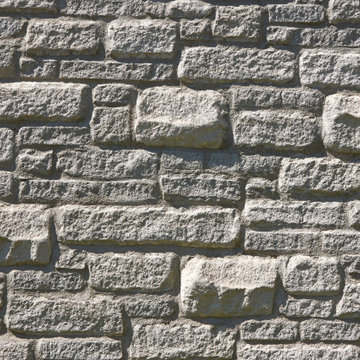
Magnificent home featuring Arriscraft Citadel® Silver Slate stone and Holcim N mortar.
他の地域にある巨大なヴィクトリアン調のおしゃれな家の外観 (石材サイディング) の写真
他の地域にある巨大なヴィクトリアン調のおしゃれな家の外観 (石材サイディング) の写真
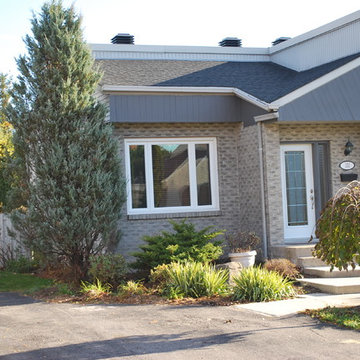
To home stage this property, we painted the fence, and changed out the door, address sign, mailbox, and light, as well we cut back the shrubbery, we did not change out the whole door jam, just the door. It updated the property, tied into the fairly recent updated windows. This property was built in the 1980's, but with some simple cost effective changes, we were able to update it, for a quick resale.
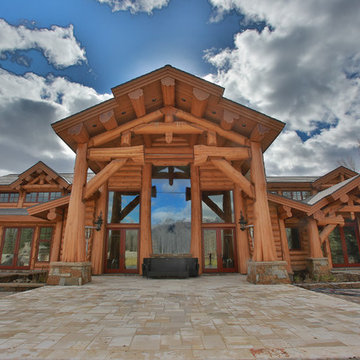
Custom Log Home, Logs provided by Summit Log and Timber Homes.
他の地域にあるラグジュアリーな巨大なラスティックスタイルのおしゃれな家の外観の写真
他の地域にあるラグジュアリーな巨大なラスティックスタイルのおしゃれな家の外観の写真
小さな、巨大なグレーの半切妻屋根の家の写真
1

