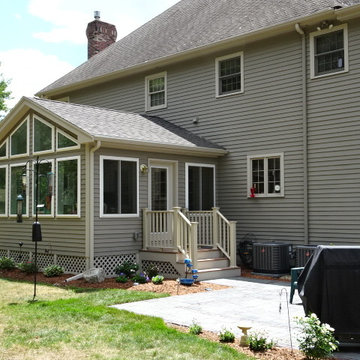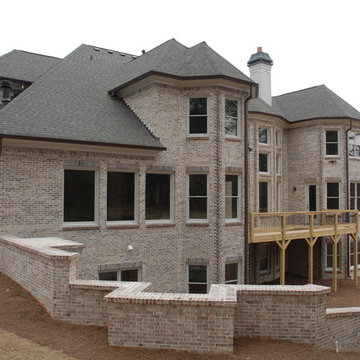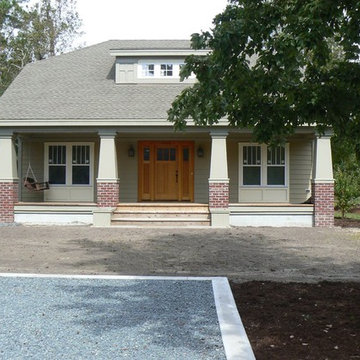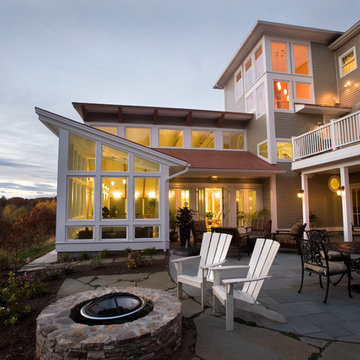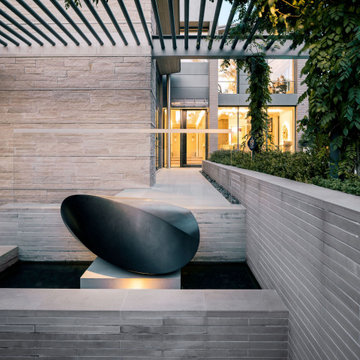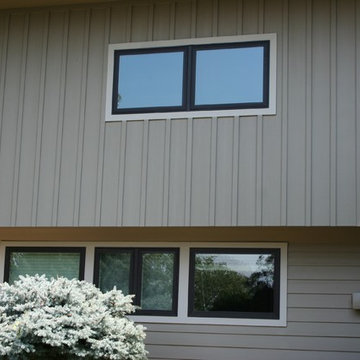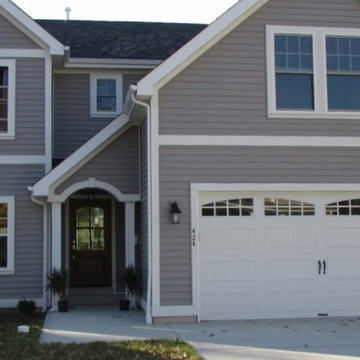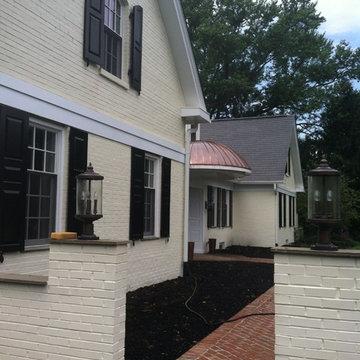グレーの家の外観 (レンガサイディング、コンクリート繊維板サイディング) の写真
絞り込み:
資材コスト
並び替え:今日の人気順
写真 1〜20 枚目(全 66 枚)
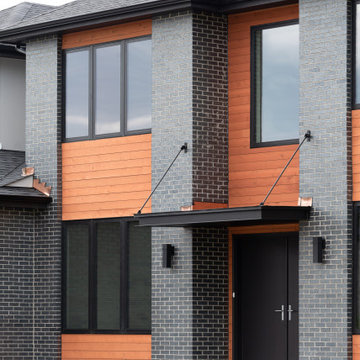
Modern elevations are hot right now! This one features large windows, black brick, a suspended front entry overhang, and the pop of cedar siding.
シカゴにあるモダンスタイルのおしゃれな家の外観 (レンガサイディング) の写真
シカゴにあるモダンスタイルのおしゃれな家の外観 (レンガサイディング) の写真
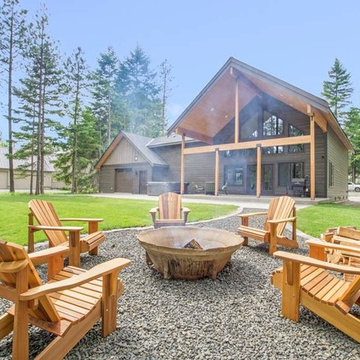
The snow finally melted all away and we were able to capture some photos of this incredible beauty! This house features prefinished siding by WoodTone - their rustic series. Which gives you the wood look and feel with the durability of cement siding. Cedar posts and corbels, all accented by the extensive amount of exterior stone!
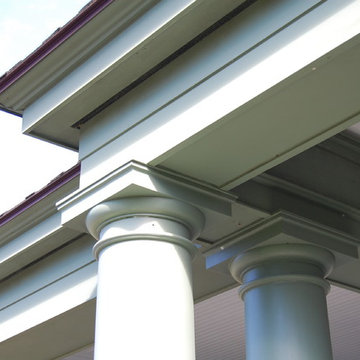
The pergola was designed to extend into the screen porch and create a beamed ceiling.
ブリッジポートにあるラグジュアリーなトラディショナルスタイルのおしゃれな家の外観 (コンクリート繊維板サイディング) の写真
ブリッジポートにあるラグジュアリーなトラディショナルスタイルのおしゃれな家の外観 (コンクリート繊維板サイディング) の写真
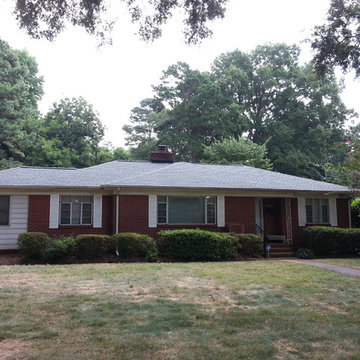
John Worden--Completed Roof Project Charlotte NC
シャーロットにある低価格の小さなトラディショナルスタイルのおしゃれな家の外観 (レンガサイディング) の写真
シャーロットにある低価格の小さなトラディショナルスタイルのおしゃれな家の外観 (レンガサイディング) の写真
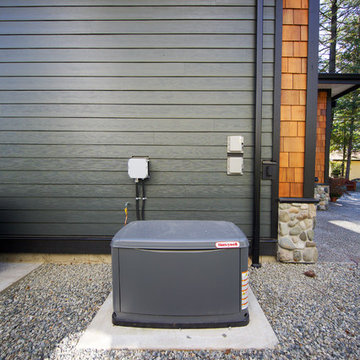
Storms on the West Coast often leave us without power. Hvaing a built in genrator on its own concrete pad allows you to live worry free - even during a thunderstorm!
Photo by: Brice Ferre
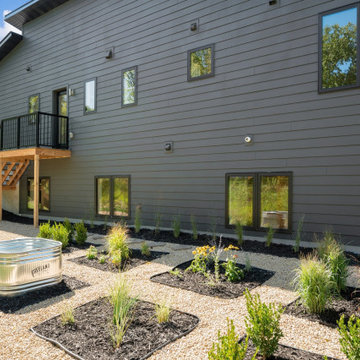
Since 2018 we have trusted Andersen Windows in each of our Green Halo homes because their products are e9ually beautiful and sustainable. Together we work with Andersen to provide our clients with Net Zero Energy Ready home opportunities that are obtainable, healthy, and environmentally conscious.
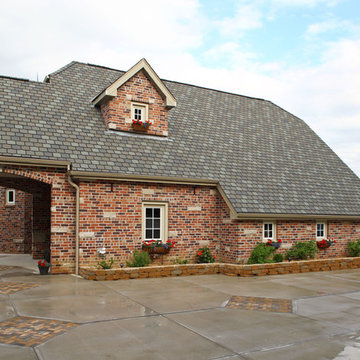
This architecture transports one to The Netherlands from the small farmhouse windows to the porte-cochiere connecting the garage wing of the home.
オマハにある高級なトラディショナルスタイルのおしゃれな家の外観 (レンガサイディング) の写真
オマハにある高級なトラディショナルスタイルのおしゃれな家の外観 (レンガサイディング) の写真
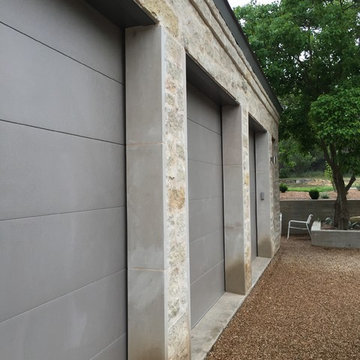
Located in the Barton Creek Country Club Neighborhood. Arrowhead (affectionately named at one found at the site) sits high on a cliff giving a stunning birds eye view of the beautiful Barton Creek and hill country at only 20 min from downtown. Meticulously Designed and Built by NY/Austin Architect principal of Collaborated Works, this ludder stone house was conceived as a retreat to blend with the natural vernacular, yet was carve out a spectacular interior filled with light.
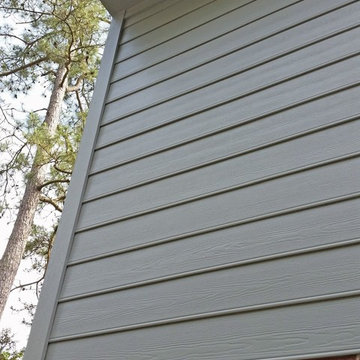
Close up of Hardie siding. We removed the old and rotting wood siding that was on this home in The Woodlands Texas. We installed Tyvek Thermawrap to help make the home more energy efficient. Then we installed James Hardie Siding Beaded Cedarmill siding to the home. We also installed Hardie Trim & Vented Soffit as well. We then painted the home with Sherwin-Williams Super Paint! The Hardie Siding comes with a non prorated 30 year warranty. This is one beautiful job by Texas Home Exteriors! Front of home.
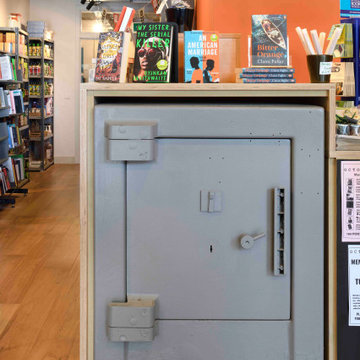
A R C H I T E C T U R E T H R O U G H C O M M U N I T Y D R I V E N E N A G A G E M EN T
October books was formed in 1977 in Portswood High street, Southampton. It is a non fro profit co-operative radical neighborhood independent book shop. The shop itself is independent from any political organization, and looks to promote a fair and equal society.
The book shop was featured in an article in the Guardian in June 2014, with Own Hatherley discussing “How the spirit of revolution lives on in radical bookshops “ and how it only survived that year, due to local financial contribution’s.
In January 2018 the collective decided it was time to free itself from the large rental being paid to its land lord at the time and planned for a brighter future. The co-operative then entered into a collaborative consortium with a local homeless charity ‘The Society of St James’ with a view to purchasing their own building, a former Natwest Bank. To do this they had to raise £300,000 of community funds, selling loan stock and crowd funding. By April 2018 this had been surpassed, with incredible community passion and engagement. The bank was purchased in April 2018 and Studio B.a.d where appointed to undertake a feasibility study and planning application to re imagine not only the book shop of the future, but the future of the high street!
The existing bank fronts the high street in Porstwood Southampton and the key proposal was to convert the ground floor to the new book shop and community space. The first and second floors are residential units for the homeless charity ‘The Society of St James’ .
The design strategy has been to create a very simple forensic and sympathetic review of the existing former bank building. The street elevation at ground level has some key Neo Classical features that give opportunities for this to be cleaned to give a simple face to the high street. We also reused the existing concrete and steel bank vault, which now acts as the book shop stock collection and the existing cash machine steel vault is now encapsulated within the shop counter.
One of the key moves for the rear of the ground floor, has been to look at creating a street, that stitches together the various activities that will take place. Our proposal was to develop a community street, that threads through the center of the ground floor.
The concept has been conceived around social interaction, so that everyone within the community, regardless of the activities: reading, writing, talking, working, creating, interacting, resting, can feel part of the community spirit within the welcoming space’s of the street.
The book shop opened in Nov 2018, with a human chain organized to moves thousands of books from the old to new shop along the high street on a Sunday morning with 200 people, the story went viral in national and international media, featuring in both the Guardian and New York Times.
WEB LINKS
https://www.theguardian.com/uk-news/2018/oct/29/southampton-bookshop-october-books-enlists-human-chain-to-move-to-new-store
https://www.bbc.co.uk/news/uk-england-hampshire-46020559
https://www.washingtonpost.com/lifestyle/2018/10/30/tiny-bookstore-had-relocate-hundreds-formed-human-chain-move-its-books/?utm_term=.f6df0171de8f
https://www.huffingtonpost.co.uk/entry/human-chain-southampton-october-books_n_5bd83fcce4b0dee6eecdd3fb
グレーの家の外観 (レンガサイディング、コンクリート繊維板サイディング) の写真
1
