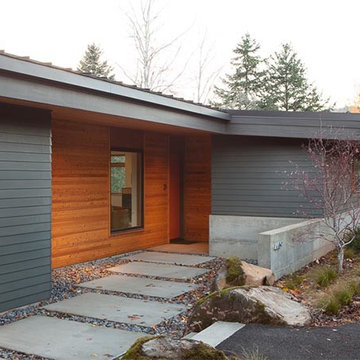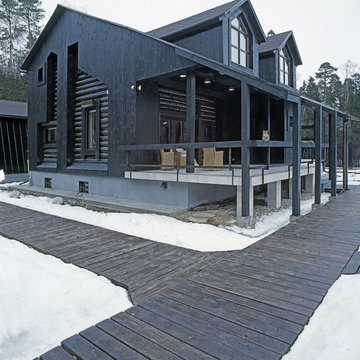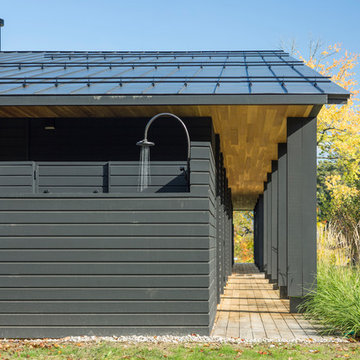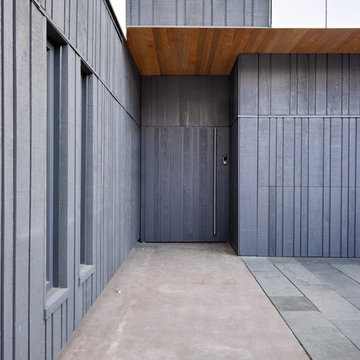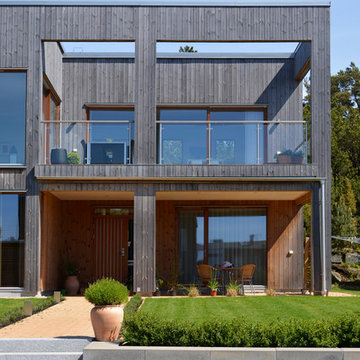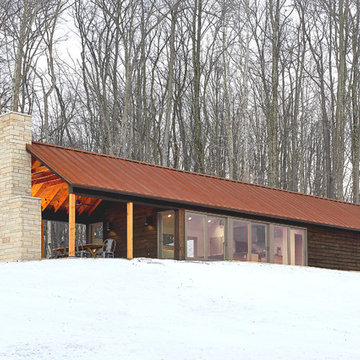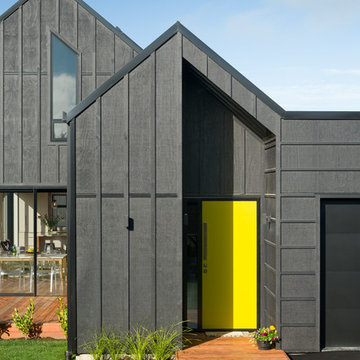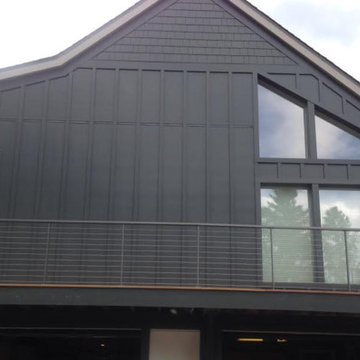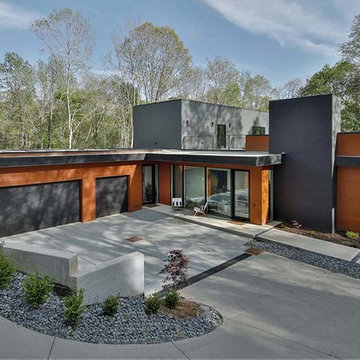小さなグレーの家の外観の写真
絞り込み:
資材コスト
並び替え:今日の人気順
写真 1〜20 枚目(全 58 枚)

A Scandinavian modern home in Shorewood, Minnesota with simple gable roof forms and black exterior. The entry has been sided with Resysta, a durable rainscreen material that is natural in appearance.

Bois brulé et pan de toiture brisé minimisant l'impact du volume de l'extension
他の地域にあるラグジュアリーな小さなビーチスタイルのおしゃれな家の外観 (緑化屋根、下見板張り) の写真
他の地域にあるラグジュアリーな小さなビーチスタイルのおしゃれな家の外観 (緑化屋根、下見板張り) の写真
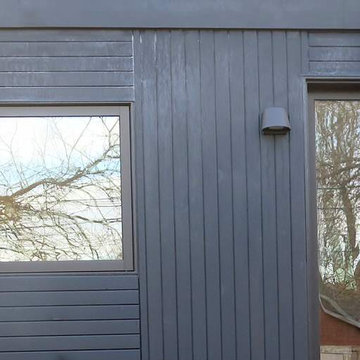
The exterior with the new window and door. Painted wood veneer.
トロントにある低価格の小さなミッドセンチュリースタイルのおしゃれな家の外観の写真
トロントにある低価格の小さなミッドセンチュリースタイルのおしゃれな家の外観の写真
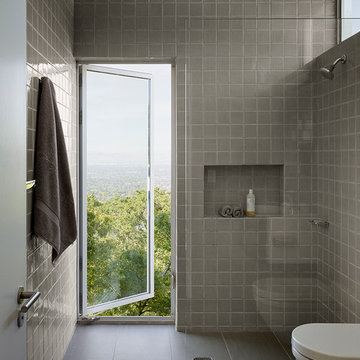
This project, an extensive remodel and addition to an existing modern residence high above Silicon Valley, was inspired by dominant images and textures from the site: boulders, bark, and leaves. We created a two-story addition clad in traditional Japanese Shou Sugi Ban burnt wood siding that anchors home and site. Natural textures also prevail in the cosmetic remodeling of all the living spaces. The new volume adjacent to an expanded kitchen contains a family room and staircase to an upper guest suite.
The original home was a joint venture between Min | Day as Design Architect and Burks Toma Architects as Architect of Record and was substantially completed in 1999. In 2005, Min | Day added the swimming pool and related outdoor spaces. Schwartz and Architecture (SaA) began work on the addition and substantial remodel of the interior in 2009, completed in 2015.
Photo by Matthew Millman
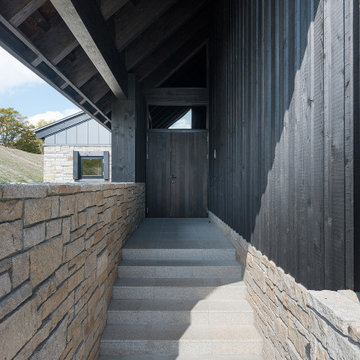
冬の3mを超える豪雪地帯に建つ建物。石の基壇の上に黒く塗装したレッドシダーの外壁、9寸勾配の切妻屋根が載る構成で、大自然に溶け込むように建ちます。
玄関へのアプローチ
他の地域にあるラスティックスタイルのおしゃれな家の外観の写真
他の地域にあるラスティックスタイルのおしゃれな家の外観の写真
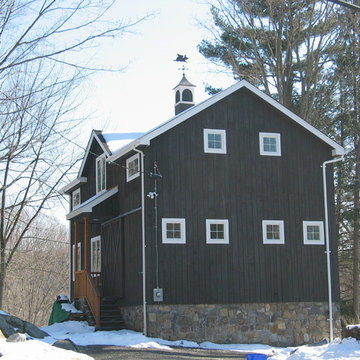
historic old barn renovated to be used as guest house, with garage in basement
ニューヨークにある小さなカントリー風のおしゃれな家の外観の写真
ニューヨークにある小さなカントリー風のおしゃれな家の外観の写真
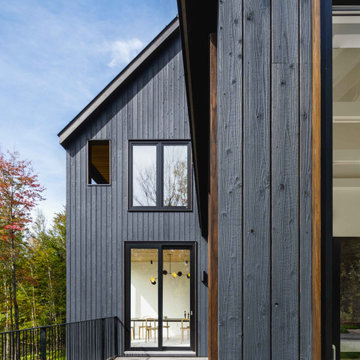
The project was a highly designed energy efficient residential new build in Colchester, Vermont by Red House Building and architect Elizabeth Herrmann using our Shou Sugi Ban – Gendai that was oiled with a Dark Gray prefinish.
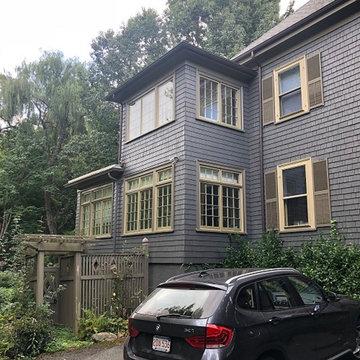
This photo, which shows the tall trees and small shrubs around the house, is a good representation of how paint colors can work well with nature. The gold of the window frames and shutters stand in contrast to the green of the foliage. The charcoal grey works to make the house feel very much as if it belongs to its surroundings.
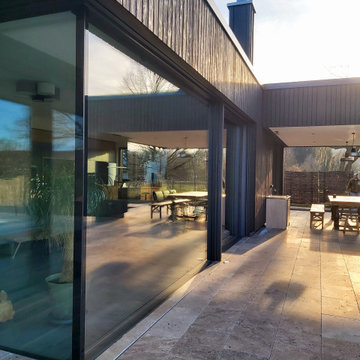
Haus R wurde als quadratischer Wohnkörper konzipert, welcher sich zur Erschließungsseite differenziert. Mit seinen großzügigen Wohnbereichen öffnet sich das ebenerdige Gebäude zu den rückwärtigen Freiflächen und fließt in den weitläufigen Außenraum.
Eine gestaltprägende Holzverschalung im Außenbereich, akzentuierte Materialien im Innenraum, sowie die Kombination mit großformatigen Verglasungen setzen das Gebäude bewußt in Szene.
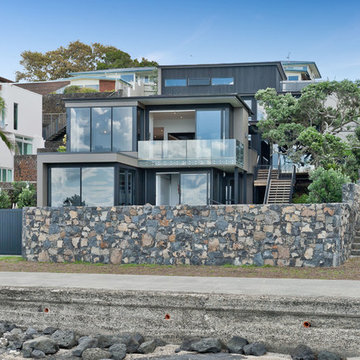
Abutting the Queens Chain at the boundary, the stepped nature of the site informed the series of stacked building forms. The stepped building form reduces the scale of the site cut and impact of the slope. This was the best and only way to maximise the client’s wish to maximise the property’s location and vantage.
Photography by DRAW Photography Ltd
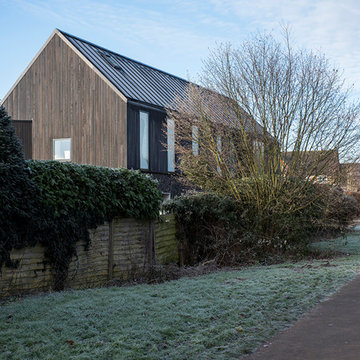
House 19
Architect: Jestico + Whiles
Client: Heinz Richardson
Awards Won: RIBA South Award 2016
Photography Credit: Grant Smith
House 19 is a two storey dwelling and by Using Shou Sugi Ban in multiple widths they have created a building which stands out for aesthetic detail rather than size. Incorporating corten steel around the windows and doors adds a contemporary vibe alongside detailed the flint work adding a traditionally local material to the exterior.
Taking careful consideration with the impact of the building they reduced the height on the southern elevation to a single storey; this forms a very eccentric pitched roof. This has also been done to take full advantage of the photovoltaic cells; the integration of these is both subtle and elegant.
This is a modest house that reflects the style and quality of the design. We worked with the Architect closely to achieve the finish they wanted with our bespoke Shou Sugi Ban. Enhanced Grain – Kyoka sa reta Kokumotsu was the chosen product allowing the effect of burnt timber aesthetics in terms of visual and textured appeal. When in reality this finish hasn’t yet seen a flame.
venetia@exteriorsolutionsltd.co.uk
www.shousugiban.co.uk
01494 291 033
小さなグレーの家の外観の写真
1
