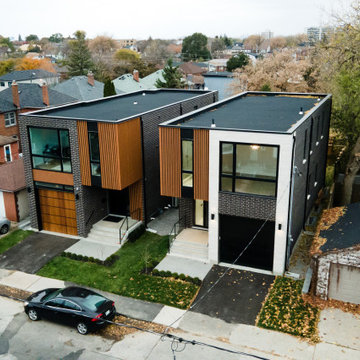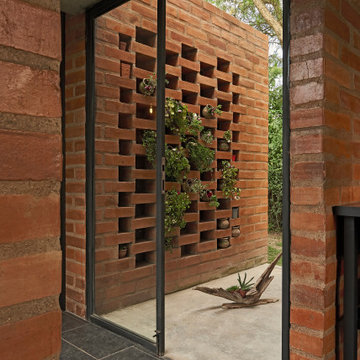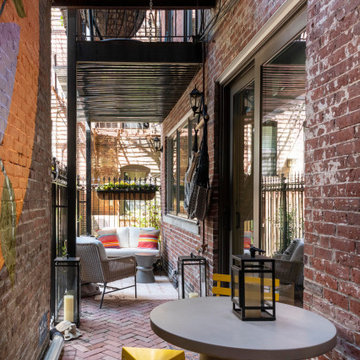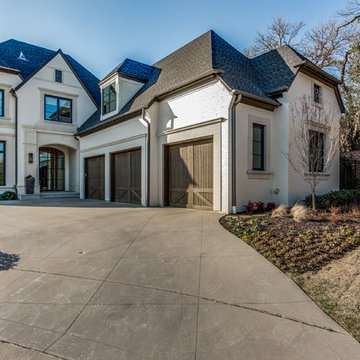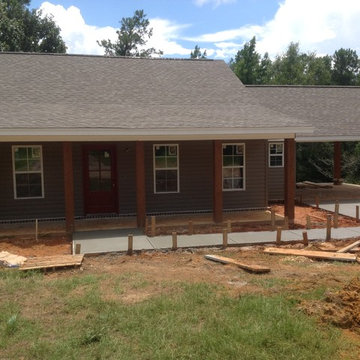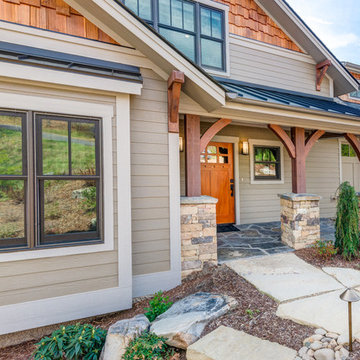小さなブラウンの家の外観 (レンガサイディング、ビニールサイディング) の写真
絞り込み:
資材コスト
並び替え:今日の人気順
写真 1〜20 枚目(全 236 枚)
1/5

Charles Davis Smith, AIA
ダラスにある高級な小さなインダストリアルスタイルのおしゃれな家の外観 (レンガサイディング) の写真
ダラスにある高級な小さなインダストリアルスタイルのおしゃれな家の外観 (レンガサイディング) の写真

Lake Caroline home I photographed for the real estate agent to put on the market, home was under contract with multiple offers on the first day..
Situated in the resplendent Lake Caroline subdivision, this home and the neighborhood will become your sanctuary. This brick-front home features 3 BD, 2.5 BA, an eat-in-kitchen, living room, dining room, and a family room with a gas fireplace. The MB has double sinks, a soaking tub, and a separate shower. There is a bonus room upstairs, too, that you could use as a 4th bedroom, office, or playroom. There is also a nice deck off the kitchen, which overlooks the large, tree-lined backyard. And, there is an attached 1-car garage, as well as a large driveway. The home has been freshly power-washed and painted, has some new light fixtures, has new carpet in the MBD, and the remaining carpet has been freshly cleaned. You are bound to love the neighborhood as much as you love the home! With amenities like a swimming pool, a tennis court, a basketball court, tot lots, a clubhouse, picnic table pavilions, beachy areas, and all the lakes with fishing and boating opportunities - who wouldn't love this place!? This is such a nice home in such an amenity-affluent subdivision. It would be hard to run out of things to do here!
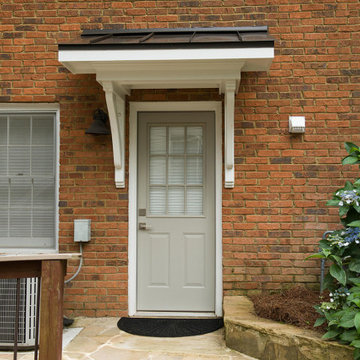
Bracket portico for side door of house. The roof features a shed style metal roof. Designed and built by Georgia Front Porch.
アトランタにある小さなトラディショナルスタイルのおしゃれな家の外観 (レンガサイディング、オレンジの外壁) の写真
アトランタにある小さなトラディショナルスタイルのおしゃれな家の外観 (レンガサイディング、オレンジの外壁) の写真

Interior and Exterior Renovations to existing HGTV featured Tiny Home. We modified the exterior paint color theme and painted the interior of the tiny home to give it a fresh look. The interior of the tiny home has been decorated and furnished for use as an AirBnb space. Outdoor features a new custom built deck and hot tub space.

Rear kitchen extension with crittal style windows
ロンドンにある高級な小さなコンテンポラリースタイルのおしゃれな家の外観 (レンガサイディング、黄色い外壁、タウンハウス) の写真
ロンドンにある高級な小さなコンテンポラリースタイルのおしゃれな家の外観 (レンガサイディング、黄色い外壁、タウンハウス) の写真
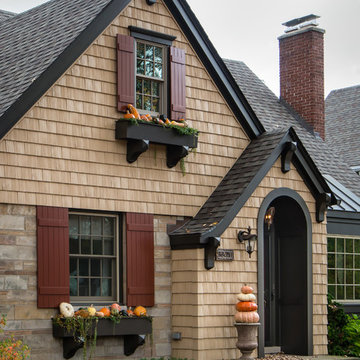
This post-war, plain bungalow was transformed into a charming cottage with this new exterior detail, which includes a new roof, red shutters, energy-efficient windows, and a beautiful new front porch that matched the roof line. Window boxes with matching corbels were also added to the exterior, along with pleated copper roofing on the large window and side door.
Photo courtesy of Kate Benjamin Photography
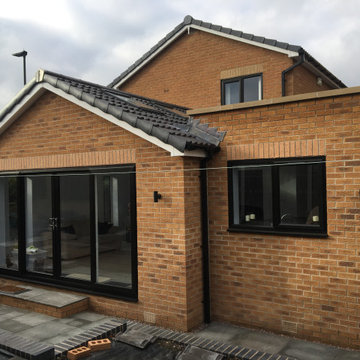
A modest brick built single storey extension wraps around the rear and side of the existing dwelling and abuts an existing garage to the side of the dwelling.
The Buff brickwork matches the 1990's house whilst black framed glazing provides a modern twist on the external characteristics.
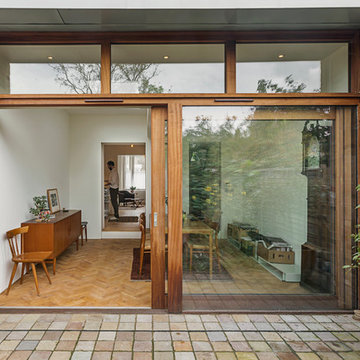
Justin Paget
ケンブリッジシャーにある低価格の小さなミッドセンチュリースタイルのおしゃれな三階建ての家 (レンガサイディング、タウンハウス) の写真
ケンブリッジシャーにある低価格の小さなミッドセンチュリースタイルのおしゃれな三階建ての家 (レンガサイディング、タウンハウス) の写真
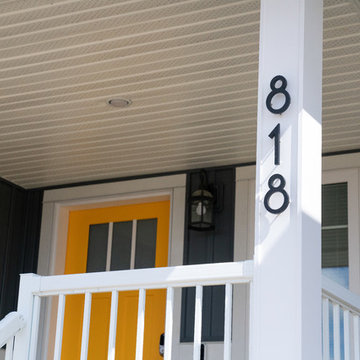
Small custom bungalow with rich accents of blue, white and a punch of yellow. Raised house numbers in black iron.
他の地域にある小さなトラディショナルスタイルのおしゃれな家の外観 (ビニールサイディング) の写真
他の地域にある小さなトラディショナルスタイルのおしゃれな家の外観 (ビニールサイディング) の写真
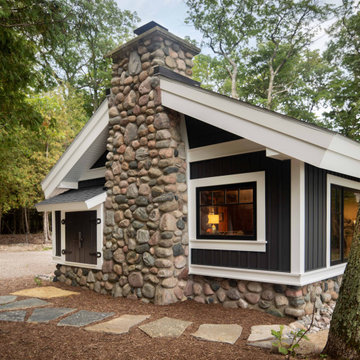
The client came to us to assist with transforming their small family cabin into a year-round residence that would continue the family legacy. The home was originally built by our client’s grandfather so keeping much of the existing interior woodwork and stone masonry fireplace was a must. They did not want to lose the rustic look and the warmth of the pine paneling. The view of Lake Michigan was also to be maintained. It was important to keep the home nestled within its surroundings.
There was a need to update the kitchen, add a laundry & mud room, install insulation, add a heating & cooling system, provide additional bedrooms and more bathrooms. The addition to the home needed to look intentional and provide plenty of room for the entire family to be together. Low maintenance exterior finish materials were used for the siding and trims as well as natural field stones at the base to match the original cabin’s charm.
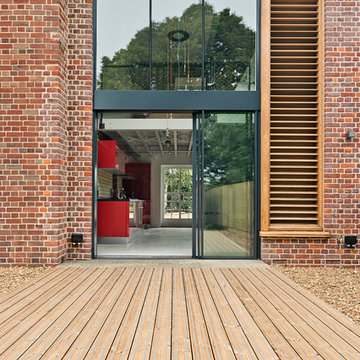
Justin Paget
ケンブリッジシャーにあるお手頃価格の小さなインダストリアルスタイルのおしゃれな家の外観 (レンガサイディング、マルチカラーの外壁) の写真
ケンブリッジシャーにあるお手頃価格の小さなインダストリアルスタイルのおしゃれな家の外観 (レンガサイディング、マルチカラーの外壁) の写真
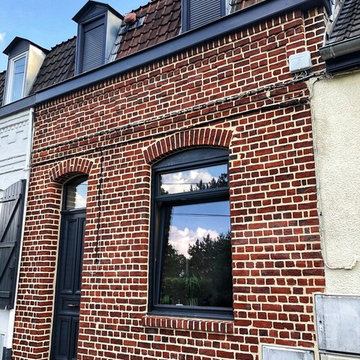
Après aérogommage + rejointoiement + pose d'hydrofuge.
Mise en peinture du chéneau et encadrement de fenêtre
リールにあるお手頃価格の小さなモダンスタイルのおしゃれな家の外観 (レンガサイディング、タウンハウス) の写真
リールにあるお手頃価格の小さなモダンスタイルのおしゃれな家の外観 (レンガサイディング、タウンハウス) の写真
小さなブラウンの家の外観 (レンガサイディング、ビニールサイディング) の写真
1

