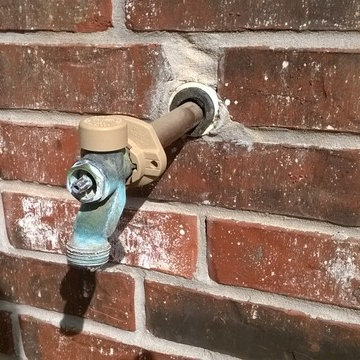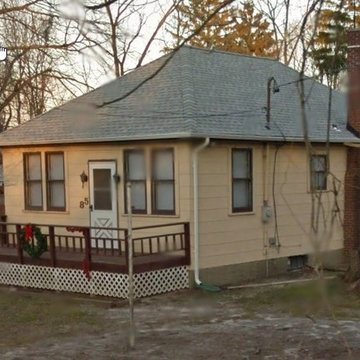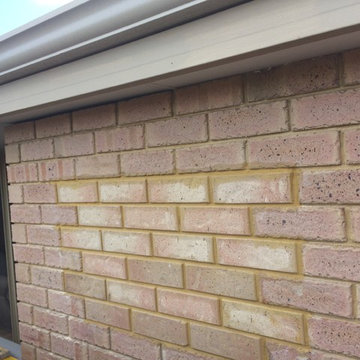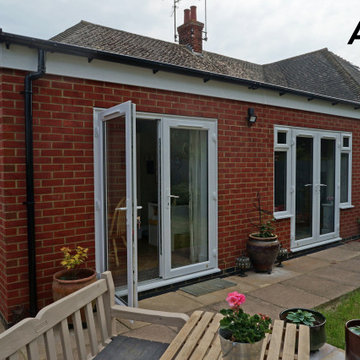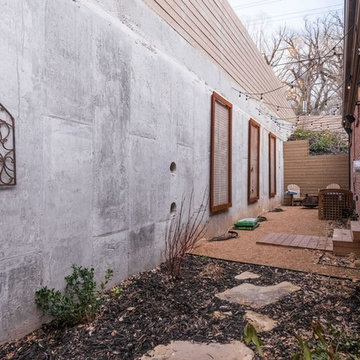小さなブラウンの家の外観 (レンガサイディング、ビニールサイディング) の写真
絞り込み:
資材コスト
並び替え:今日の人気順
写真 161〜180 枚目(全 237 枚)
1/5
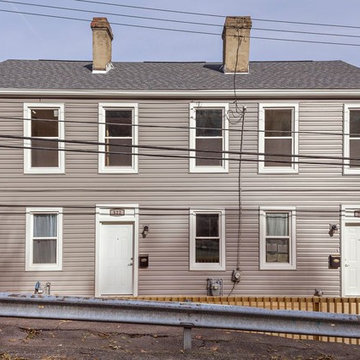
Windows, doors, siding, and roof were all replaced.
他の地域にあるお手頃価格の小さなトランジショナルスタイルのおしゃれな家の外観 (ビニールサイディング、タウンハウス) の写真
他の地域にあるお手頃価格の小さなトランジショナルスタイルのおしゃれな家の外観 (ビニールサイディング、タウンハウス) の写真
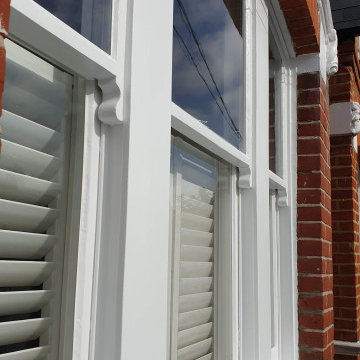
Exterior renovation to the sash windows including woodwork, using epoxy resin. Work carried out from the ladders with all health and safety remained.
https://midecor.co.uk/windows-painting-services-in-putney/
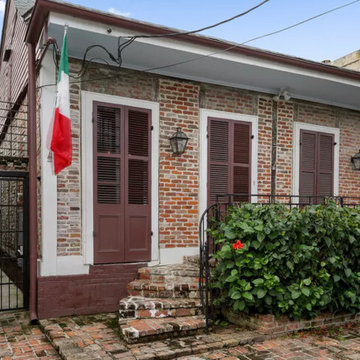
The juxtaposition of rustic & glam strikes a balance in this historic Creole cottage. Exposed brick and beams & flickering gas lanterns are just a few charming details. Tour the home with Curbed New Orleans to see more.
Featured Lantern: http://ow.ly/HkDT30ncC4w
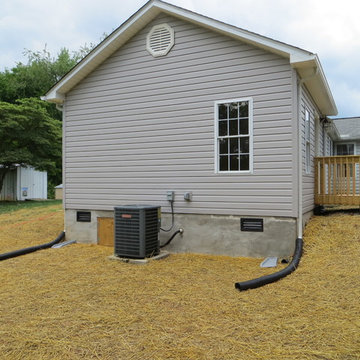
Finished Exterior of Addition
他の地域にあるお手頃価格の小さなトラディショナルスタイルのおしゃれな家の外観 (ビニールサイディング) の写真
他の地域にあるお手頃価格の小さなトラディショナルスタイルのおしゃれな家の外観 (ビニールサイディング) の写真
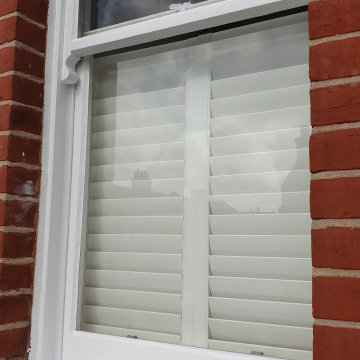
Exterior renovation to the sash windows including woodwork, using epoxy resin. Work carried out from the ladders with all health and safety remained.
https://midecor.co.uk/windows-painting-services-in-putney/
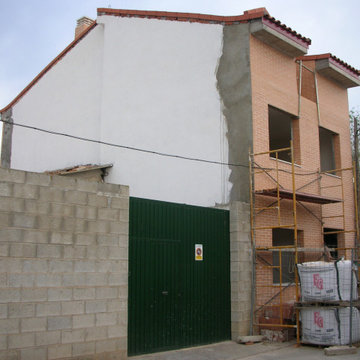
Ejecución de hoja exterior en cerramiento de fachada, de ladrillo cerámico cara vista perforado, color rojo, con junta de 1 cm de espesor, recibida con mortero de cemento blanco hidrófugo. Incluso parte proporcional de replanteo, nivelación y aplomado, mermas y roturas, enjarjes, elementos metálicos de conexión de las hojas y de soporte de la hoja exterior y anclaje al forjado u hoja interior, formación de dinteles, jambas y mochetas,
ejecución de encuentros y puntos singulares y limpieza final de la fábrica ejecutada.
Cobertura de tejas cerámicas mixta, color rojo, recibidas con mortero de cemento, directamente sobre la superficie regularizada, en cubierta inclinada.
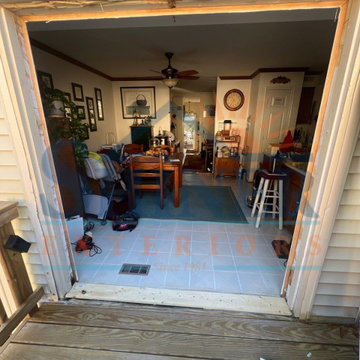
New Sliding Glass Door - Completed Install
ワシントンD.C.にある低価格の小さなトラディショナルスタイルのおしゃれな家の外観 (ビニールサイディング、タウンハウス、下見板張り) の写真
ワシントンD.C.にある低価格の小さなトラディショナルスタイルのおしゃれな家の外観 (ビニールサイディング、タウンハウス、下見板張り) の写真
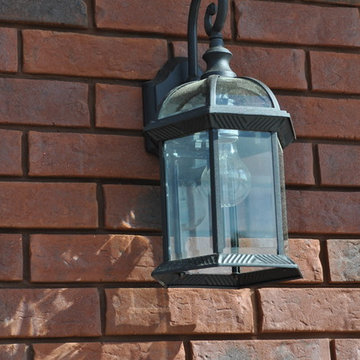
Exterior of home with brick face and bricked column.
マイアミにある低価格の小さなトラディショナルスタイルのおしゃれな家の外観 (レンガサイディング) の写真
マイアミにある低価格の小さなトラディショナルスタイルのおしゃれな家の外観 (レンガサイディング) の写真

Detailed view of the restored turret's vent + original slate shingles
ワシントンD.C.にあるお手頃価格の小さなトラディショナルスタイルのおしゃれな家の外観 (レンガサイディング、タウンハウス) の写真
ワシントンD.C.にあるお手頃価格の小さなトラディショナルスタイルのおしゃれな家の外観 (レンガサイディング、タウンハウス) の写真
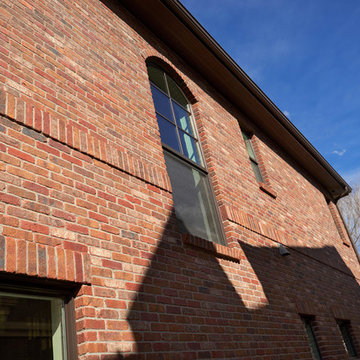
Charming craftsman style home featuring "Culpepper" brick with grey mortar.
デンバーにある小さなトラディショナルスタイルのおしゃれな家の外観 (レンガサイディング) の写真
デンバーにある小さなトラディショナルスタイルのおしゃれな家の外観 (レンガサイディング) の写真
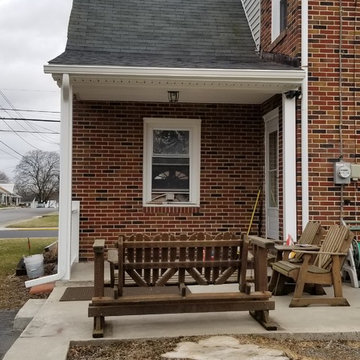
Created a rear porch roof to cover the patio of this lovely home.
他の地域にある低価格の小さなトラディショナルスタイルのおしゃれな家の外観 (レンガサイディング) の写真
他の地域にある低価格の小さなトラディショナルスタイルのおしゃれな家の外観 (レンガサイディング) の写真
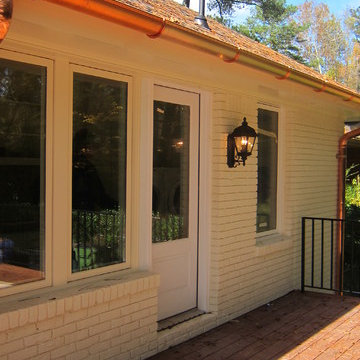
New Rear Exterior Deck
(We painted the house, added new windows and doors. We added a new roof with copper gutters and created a new deck with iron railing)
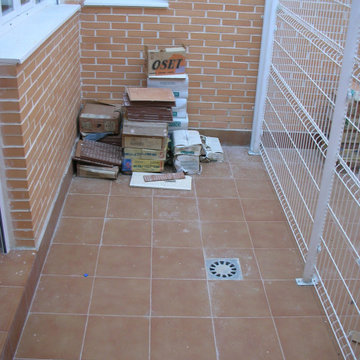
Ejecución de hoja exterior en cerramiento de fachada, de ladrillo cerámico cara vista perforado, color rojo, con junta de 1 cm de espesor, recibida con mortero de cemento blanco hidrófugo. Incluso parte proporcional de replanteo, nivelación y aplomado, mermas y roturas, enjarjes, elementos metálicos de conexión de las hojas y de soporte de la hoja exterior y anclaje al forjado u hoja interior, formación de dinteles, jambas y mochetas,
ejecución de encuentros y puntos singulares y limpieza final de la fábrica ejecutada.
Cobertura de tejas cerámicas mixta, color rojo, recibidas con mortero de cemento, directamente sobre la superficie regularizada, en cubierta inclinada.
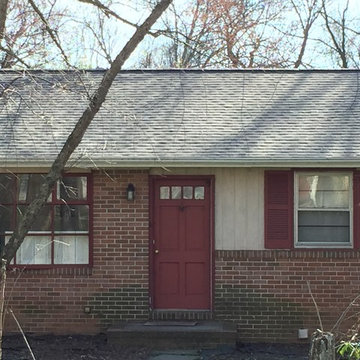
Installed the CertainTeed Integrity Roofing System including Landmark lifetime shingles, CertainTeed DiamondDeck synthetic underlayment, CertainTeed WinterGuard Ice and Water Shield, CertainTeed ridge vent, CertainTeed hip and ridge cap, and F4.5 drip edge
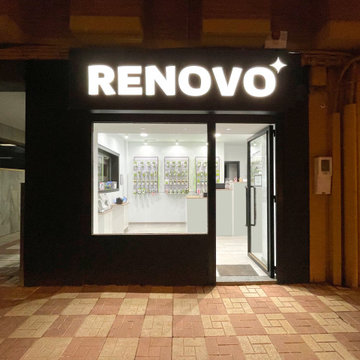
Reforma integral de local comercial en Montilla.
La idea de proyecto se basaba en dar visibilidad al producto en un local de 20 m2. Aprovechamos las grandes cristaleras que tenía para que nuestro local fuera nuestro propio escaparate y que de esa forma llamara la atención del viandante.
Los acabados se elegieron en tonos neutros, negro, gris blanco y roble, para destacar de esta forma el producto que se va a vender.
Se llevo a cabo un estudio lúminico tanto de luces directas como indirectas para que el espacio estuviera bien iluminado.
小さなブラウンの家の外観 (レンガサイディング、ビニールサイディング) の写真
9
