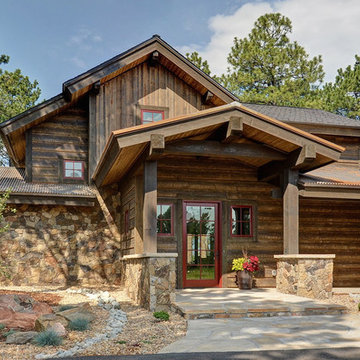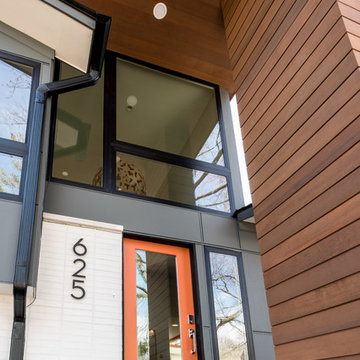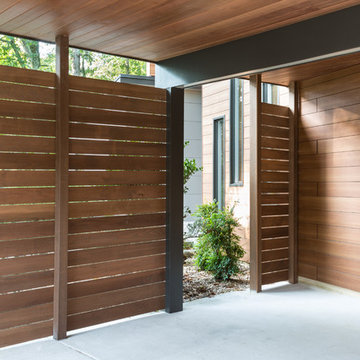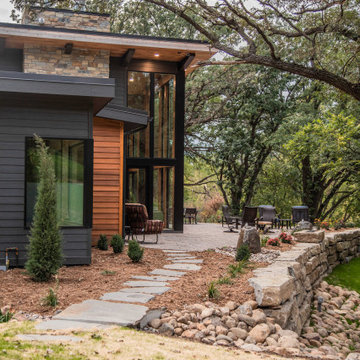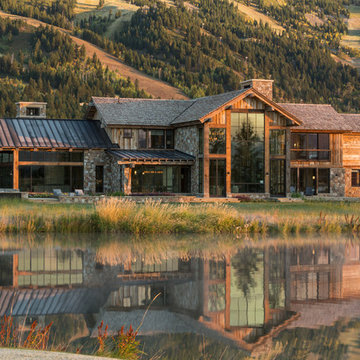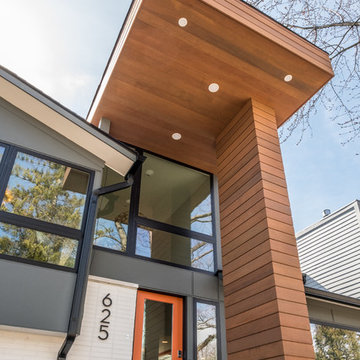ブラウンの家の外観 (混合材屋根、メタルサイディング、混合材サイディング) の写真
絞り込み:
資材コスト
並び替え:今日の人気順
写真 1〜20 枚目(全 250 枚)
1/5

デンバーにある高級な中くらいなコンテンポラリースタイルのおしゃれな家の外観 (混合材サイディング、マルチカラーの外壁、混合材屋根) の写真

ミネアポリスにあるラスティックスタイルのおしゃれな家の外観 (混合材サイディング、マルチカラーの外壁、混合材屋根) の写真
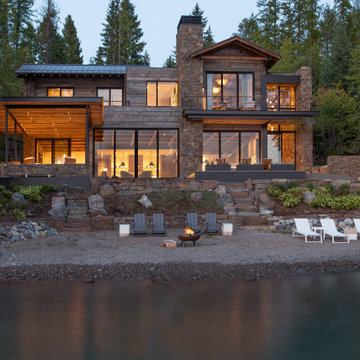
Mountain Modern Lakefront Home
他の地域にあるラグジュアリーな巨大なラスティックスタイルのおしゃれな家の外観 (混合材サイディング、混合材屋根) の写真
他の地域にあるラグジュアリーな巨大なラスティックスタイルのおしゃれな家の外観 (混合材サイディング、混合材屋根) の写真

With a dramatic mountain sunset showing the views of this custom home. Debra, the interior designer worked with the client to simplify the exterior materials and colors. The natural stone and steel were chosen to bring throughout the inside of the home. The vanilla buff and muted charcoal, greys, browns and black window frames and a talented landscaper bringing in the steel beam and natural elements to soften the architecture.
Eric Lucero photography
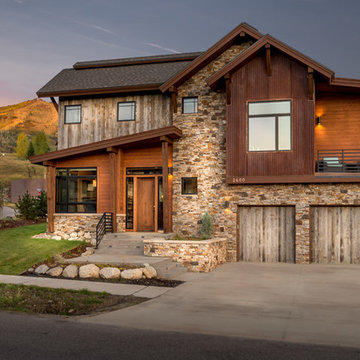
Exterior Mountain Modern Contemporary Steamboat Springs Ski Resort Custom Home built by Amaron Folkestad General Contractors www.AmaronBuilders.com
Apex Architecture
Photos by Brian Adams
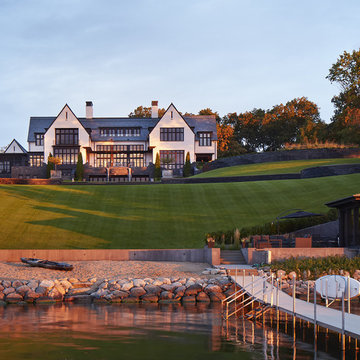
Builder: John Kraemer & Sons | Architect: TEA2 Architects | Interiors: Sue Weldon | Landscaping: Keenan & Sveiven | Photography: Corey Gaffer
ミネアポリスにあるラグジュアリーな巨大なトランジショナルスタイルのおしゃれな家の外観 (混合材サイディング、混合材屋根) の写真
ミネアポリスにあるラグジュアリーな巨大なトランジショナルスタイルのおしゃれな家の外観 (混合材サイディング、混合材屋根) の写真

We love this courtyard featuring arched entryways, a picture window, custom pergola & corbels and the exterior wall sconces!
フェニックスにあるラグジュアリーな巨大なシャビーシック調のおしゃれな家の外観 (混合材サイディング、マルチカラーの外壁、混合材屋根) の写真
フェニックスにあるラグジュアリーな巨大なシャビーシック調のおしゃれな家の外観 (混合材サイディング、マルチカラーの外壁、混合材屋根) の写真
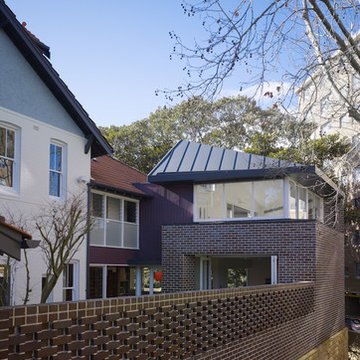
Photos by Brett Boardman
シドニーにあるコンテンポラリースタイルのおしゃれな家の外観 (混合材サイディング、マルチカラーの外壁、混合材屋根) の写真
シドニーにあるコンテンポラリースタイルのおしゃれな家の外観 (混合材サイディング、マルチカラーの外壁、混合材屋根) の写真
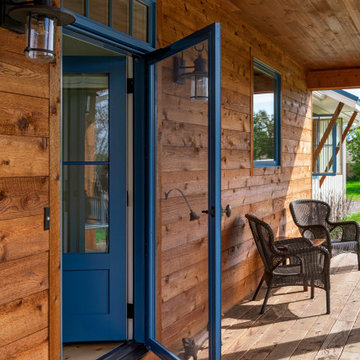
With a main floor master, and flowing but intimate spaces, it will function for both daily living and extended family events. Special attention was given to the siting, making sure the breath-taking views of Lake Independence are present from every room.
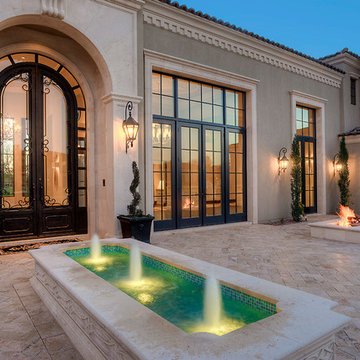
Exterior courtyard, the arched double entry doors, fountain, and fire pit.
ボストンにあるラグジュアリーな巨大な地中海スタイルのおしゃれな家の外観 (混合材サイディング、マルチカラーの外壁、混合材屋根) の写真
ボストンにあるラグジュアリーな巨大な地中海スタイルのおしゃれな家の外観 (混合材サイディング、マルチカラーの外壁、混合材屋根) の写真
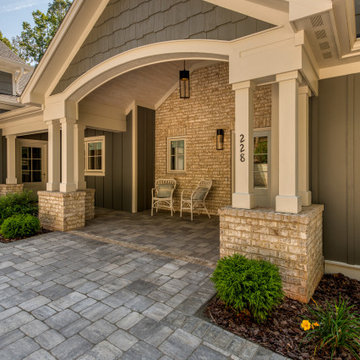
Originally built in 1990 the Heady Lakehouse began as a 2,800SF family retreat and now encompasses over 5,635SF. It is located on a steep yet welcoming lot overlooking a cove on Lake Hartwell that pulls you in through retaining walls wrapped with White Brick into a courtyard laid with concrete pavers in an Ashlar Pattern. This whole home renovation allowed us the opportunity to completely enhance the exterior of the home with all new LP Smartside painted with Amherst Gray with trim to match the Quaker new bone white windows for a subtle contrast. You enter the home under a vaulted tongue and groove white washed ceiling facing an entry door surrounded by White brick.
Once inside you’re encompassed by an abundance of natural light flooding in from across the living area from the 9’ triple door with transom windows above. As you make your way into the living area the ceiling opens up to a coffered ceiling which plays off of the 42” fireplace that is situated perpendicular to the dining area. The open layout provides a view into the kitchen as well as the sunroom with floor to ceiling windows boasting panoramic views of the lake. Looking back you see the elegant touches to the kitchen with Quartzite tops, all brass hardware to match the lighting throughout, and a large 4’x8’ Santorini Blue painted island with turned legs to provide a note of color.
The owner’s suite is situated separate to one side of the home allowing a quiet retreat for the homeowners. Details such as the nickel gap accented bed wall, brass wall mounted bed-side lamps, and a large triple window complete the bedroom. Access to the study through the master bedroom further enhances the idea of a private space for the owners to work. It’s bathroom features clean white vanities with Quartz counter tops, brass hardware and fixtures, an obscure glass enclosed shower with natural light, and a separate toilet room.
The left side of the home received the largest addition which included a new over-sized 3 bay garage with a dog washing shower, a new side entry with stair to the upper and a new laundry room. Over these areas, the stair will lead you to two new guest suites featuring a Jack & Jill Bathroom and their own Lounging and Play Area.
The focal point for entertainment is the lower level which features a bar and seating area. Opposite the bar you walk out on the concrete pavers to a covered outdoor kitchen feature a 48” grill, Large Big Green Egg smoker, 30” Diameter Evo Flat-top Grill, and a sink all surrounded by granite countertops that sit atop a white brick base with stainless steel access doors. The kitchen overlooks a 60” gas fire pit that sits adjacent to a custom gunite eight sided hot tub with travertine coping that looks out to the lake. This elegant and timeless approach to this 5,000SF three level addition and renovation allowed the owner to add multiple sleeping and entertainment areas while rejuvenating a beautiful lake front lot with subtle contrasting colors.
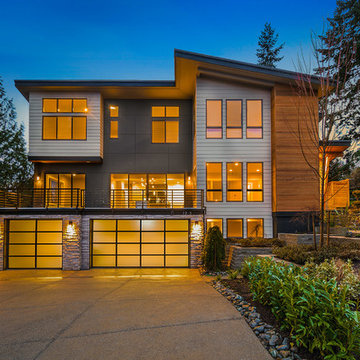
The Zurich home design. Architect: Architects NorthWest
シアトルにあるラグジュアリーなコンテンポラリースタイルのおしゃれな家の外観 (混合材サイディング、混合材屋根) の写真
シアトルにあるラグジュアリーなコンテンポラリースタイルのおしゃれな家の外観 (混合材サイディング、混合材屋根) の写真
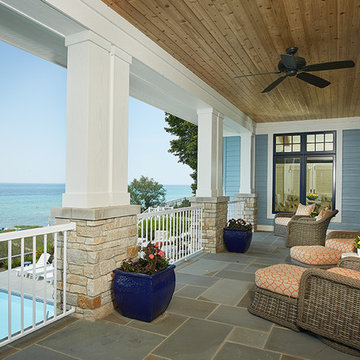
Builder: Segard Builders
Photographer: Ashley Avila Photography
Symmetry and traditional sensibilities drive this homes stately style. Flanking garages compliment a grand entrance and frame a roundabout style motor court. On axis, and centered on the homes roofline is a traditional A-frame dormer. The walkout rear elevation is covered by a paired column gallery that is connected to the main levels living, dining, and master bedroom. Inside, the foyer is centrally located, and flanked to the right by a grand staircase. To the left of the foyer is the homes private master suite featuring a roomy study, expansive dressing room, and bedroom. The dining room is surrounded on three sides by large windows and a pair of French doors open onto a separate outdoor grill space. The kitchen island, with seating for seven, is strategically placed on axis to the living room fireplace and the dining room table. Taking a trip down the grand staircase reveals the lower level living room, which serves as an entertainment space between the private bedrooms to the left and separate guest bedroom suite to the right. Rounding out this plans key features is the attached garage, which has its own separate staircase connecting it to the lower level as well as the bonus room above.
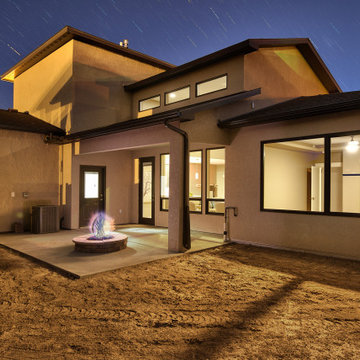
Traditional style with a splash of contemporary details, flow together perfectly creating an attractive exterior facade. The foyer opens to an impressive living room with a 16' cathedral ceiling with transom windows. The master suite is equipped with a luxurious bathroom and a large closet. An office/ guest room is located on the main level, just off the kitchen, with a 3/4 bathroom for easy access and versatility. Upstairs you will find a plethora of windows that will let in tons of natural light from the staircase up to the loft. The loft/flex area makes for a great kids space to place or relax.
ブラウンの家の外観 (混合材屋根、メタルサイディング、混合材サイディング) の写真
1
