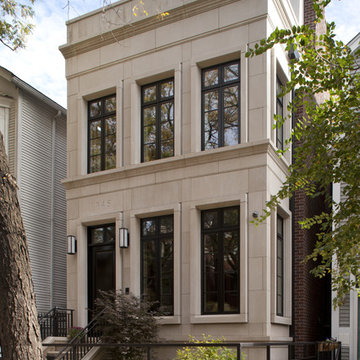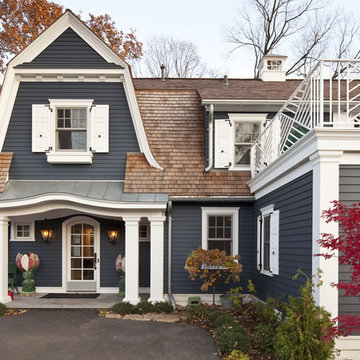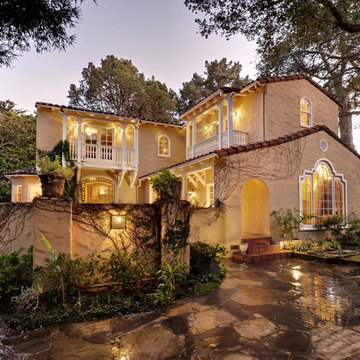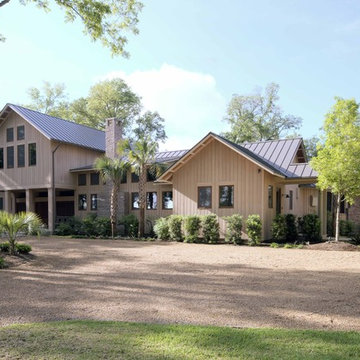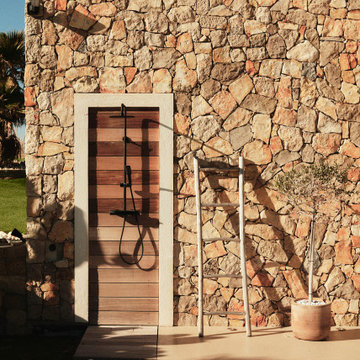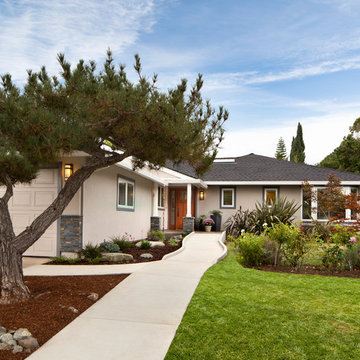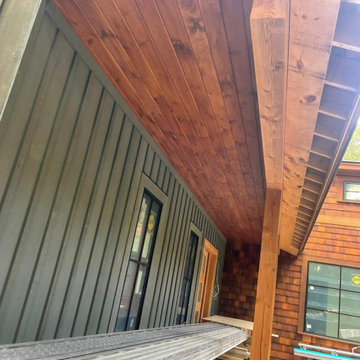ブラウンの家の外観の写真
絞り込み:
資材コスト
並び替え:今日の人気順
写真 141〜160 枚目(全 93,807 枚)
1/2
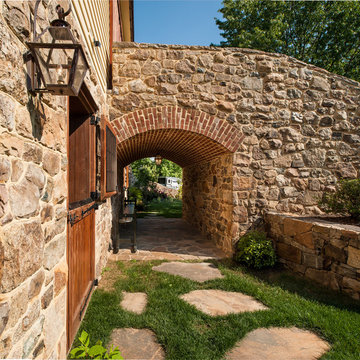
Photographer: Angle Eye Photography
フィラデルフィアにあるトラディショナルスタイルのおしゃれな家の外観 (石材サイディング) の写真
フィラデルフィアにあるトラディショナルスタイルのおしゃれな家の外観 (石材サイディング) の写真

The goal of this project was to build a house that would be energy efficient using materials that were both economical and environmentally conscious. Due to the extremely cold winter weather conditions in the Catskills, insulating the house was a primary concern. The main structure of the house is a timber frame from an nineteenth century barn that has been restored and raised on this new site. The entirety of this frame has then been wrapped in SIPs (structural insulated panels), both walls and the roof. The house is slab on grade, insulated from below. The concrete slab was poured with a radiant heating system inside and the top of the slab was polished and left exposed as the flooring surface. Fiberglass windows with an extremely high R-value were chosen for their green properties. Care was also taken during construction to make all of the joints between the SIPs panels and around window and door openings as airtight as possible. The fact that the house is so airtight along with the high overall insulatory value achieved from the insulated slab, SIPs panels, and windows make the house very energy efficient. The house utilizes an air exchanger, a device that brings fresh air in from outside without loosing heat and circulates the air within the house to move warmer air down from the second floor. Other green materials in the home include reclaimed barn wood used for the floor and ceiling of the second floor, reclaimed wood stairs and bathroom vanity, and an on-demand hot water/boiler system. The exterior of the house is clad in black corrugated aluminum with an aluminum standing seam roof. Because of the extremely cold winter temperatures windows are used discerningly, the three largest windows are on the first floor providing the main living areas with a majestic view of the Catskill mountains.
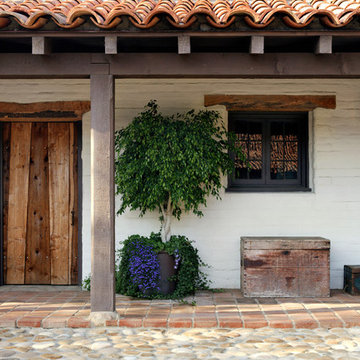
The design objective for this six acre ocean view parcel in Montecito was to create a literal replication of an 1800's California hacienda. Four adobe structures define the central courtyard while secondary terraces and walled gardens expand the living areas towards the views and morning light. Simple, rustic details and traditional, handmade materials evoke a lifestyle of a distant era.

Nestled in the foothills of the Blue Ridge Mountains, this cottage blends old world authenticity with contemporary design elements.
他の地域にあるラスティックスタイルのおしゃれな家の外観 (石材サイディング、マルチカラーの外壁) の写真
他の地域にあるラスティックスタイルのおしゃれな家の外観 (石材サイディング、マルチカラーの外壁) の写真
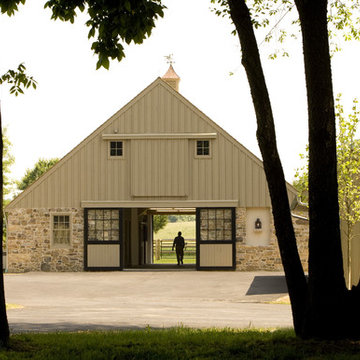
Photographer: Jim Graham
フィラデルフィアにあるカントリー風のおしゃれな家の外観 (混合材サイディング) の写真
フィラデルフィアにあるカントリー風のおしゃれな家の外観 (混合材サイディング) の写真
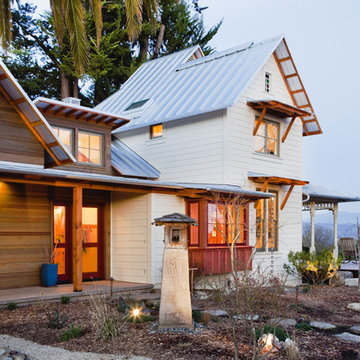
A 100 year old Victorian farmhouse gets a much needed modernization - while retaining its charm and relationship to its garden setting.
© edwardcaldwellphoto.com

This Craftsman lake view home is a perfectly peaceful retreat. It features a two story deck, board and batten accents inside and out, and rustic stone details.

Craftsman renovation and extension
ロサンゼルスにある高級な中くらいなトラディショナルスタイルのおしゃれな家の外観 (ウッドシングル張り) の写真
ロサンゼルスにある高級な中くらいなトラディショナルスタイルのおしゃれな家の外観 (ウッドシングル張り) の写真
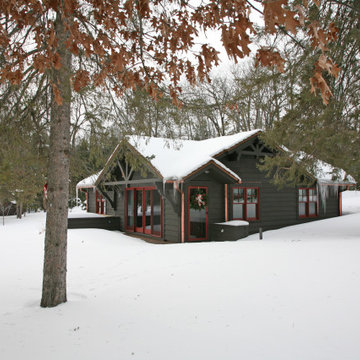
The guest cottage is just off the end of the driveway and has a large deck with more great views of the lake. There is one bedroom and a full bath along with living space and a fully equipt kitchen for longer staying guests. It is a charming small version of the main house!
ブラウンの家の外観の写真
8
