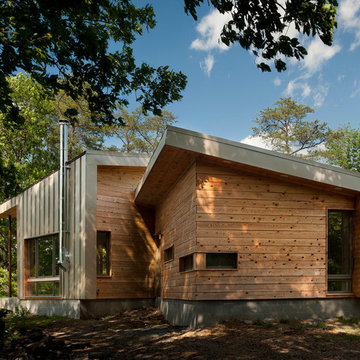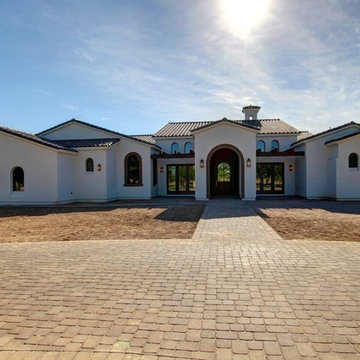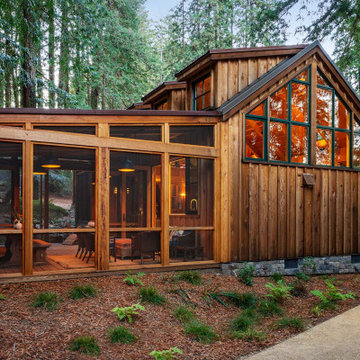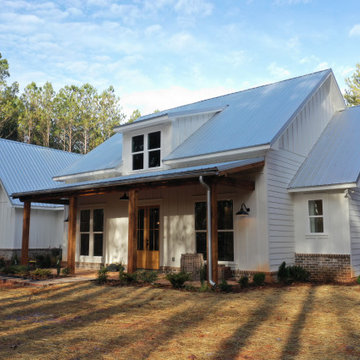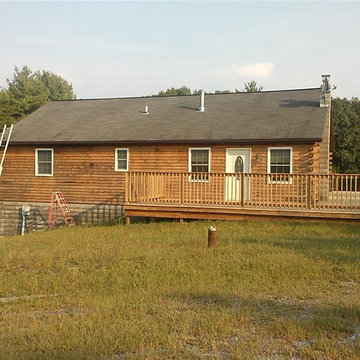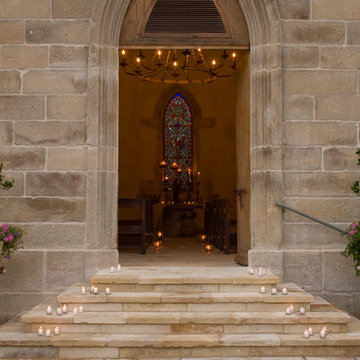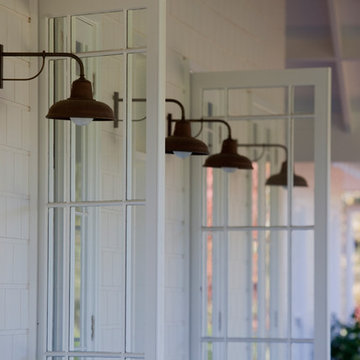ブラウンの平屋の写真
絞り込み:
資材コスト
並び替え:今日の人気順
写真 101〜120 枚目(全 6,171 枚)
1/3
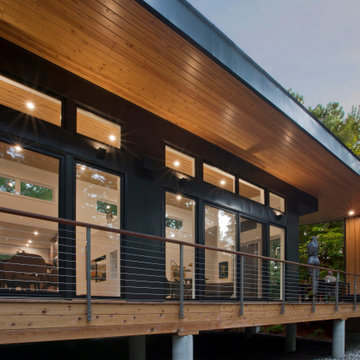
Covered Porch overlooks Pier Cove Valley - Welcome to Bridge House - Fenneville, Michigan - Lake Michigan, Saugutuck, Michigan, Douglas Michigan - HAUS | Architecture For Modern Lifestyles
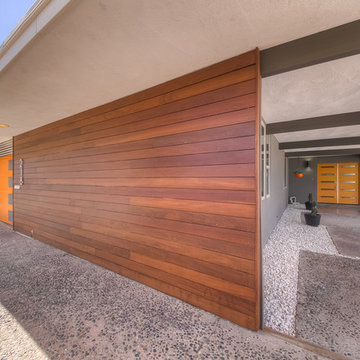
Located outside of Las Vegas in a neighborhood known for Mid-Century Modern homes, the owner wanted to honor and celebrate the time period in which the home was built by using bold iconic colors from the era.
The Clopay Modern Steel Collection garage door and new front door were painted Sherwin Williams Amber Wave.
Installed by Kaiser Garage Doors & Gates - Las Vegas.
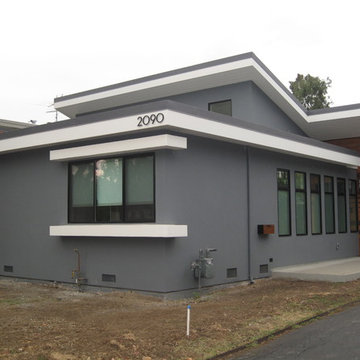
Mid-century duplex converted to contemporary single family home. Taking advantage of open sky and treetops in the park bordering the property in the rear, and shielding the side walls from multi-family units on either side, the floor plan focused all the views to rear and front. A butterfly roof profile allowed clerestory windows to bring light into the interiors.
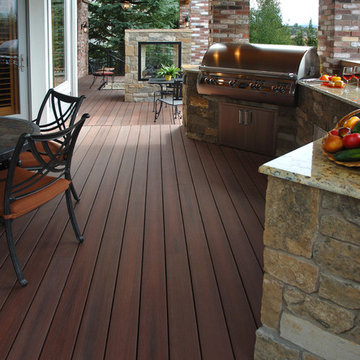
Outdoor kitchen with outdoor fireplace. The decking is eco-friendly composite decking from Fiberon
シャーロットにある中くらいなラスティックスタイルのおしゃれな家の外観 (レンガサイディング) の写真
シャーロットにある中くらいなラスティックスタイルのおしゃれな家の外観 (レンガサイディング) の写真
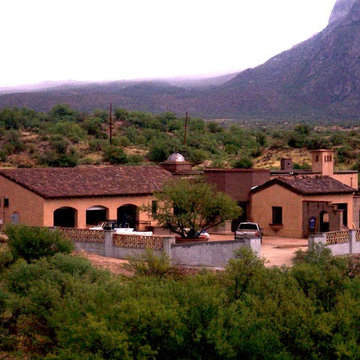
Mexican Hacienda Design: Michael Gomez w/ Weststarr Custom Homes, LLC. design/build project. Masonry, stone & adobe home with authentic cinched clay tile roofing. Masonry has adobe stucco finish. This 'TEP Energy Efficient' Guarantee Home, enters through an 18-foot high masonry hexagon gated courtyard. Just beyond is seen the glass tile dome of the master bedroom entrance tower which open visually, into the north courtyard. (Photographs taken during construction).
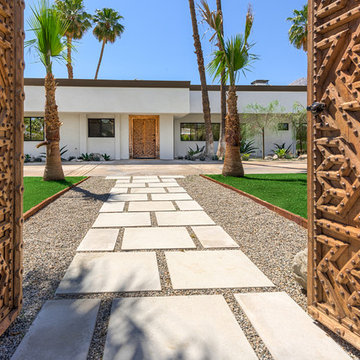
Modern Moroccan Estate in Little Tuscany Palm Springs, CA
©2013 Ketchum Photography for Neil Curry Realtor
他の地域にあるモダンスタイルのおしゃれな平屋の写真
他の地域にあるモダンスタイルのおしゃれな平屋の写真
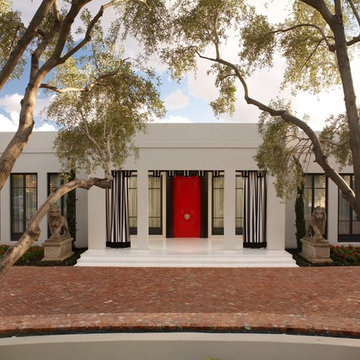
My newest Design Crush! Red doors! You don't have to paint the inside red if you don't want to! But what a statement!
マイアミにあるコンテンポラリースタイルのおしゃれな平屋の写真
マイアミにあるコンテンポラリースタイルのおしゃれな平屋の写真
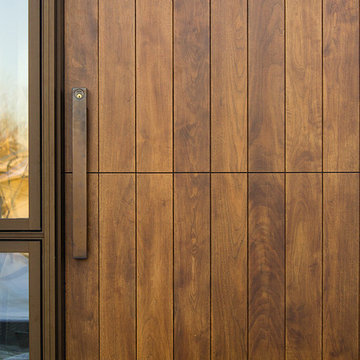
This wood door perfectly compliments and enhances the modern design of this residence. Walnut was used for the door as well as the transom and the siding feature wall. Subtle v-groove details accent and enhance the design. Architectural bronze hardware was chosen in a similar shape to the door panels.
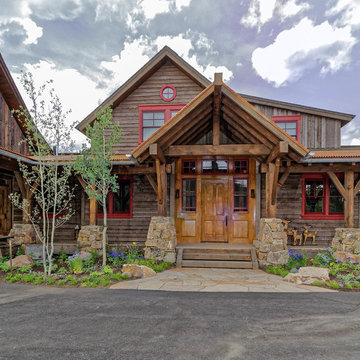
Entry to the Manor House (Main Residence
Photo Credit: Michael Yearout
デンバーにある高級なラスティックスタイルのおしゃれな家の外観の写真
デンバーにある高級なラスティックスタイルのおしゃれな家の外観の写真

Working on a constrained site with large feature trees to be retained, we developed a design that replaced an existing garage and shed to provide our clients with a new garage and glazed link to a multipurpose study/guest bedroom. The project also included a garden room, utility, and shower room, replacing an existing inefficient conservatory.
Working with Hellis Solutions Ltd as tree consultants, we designed the structure around the trees with mini pile foundations being used to avoid damaging the roots.
High levels of insulation and efficient triple-glazed windows with a new underfloor heating system in the extension, provide a very comfortable internal environment.
Externally, the extension is clad with Larch boarding and has a part Zinc, part sedum roof with the natural materials enhancing this garden setting.
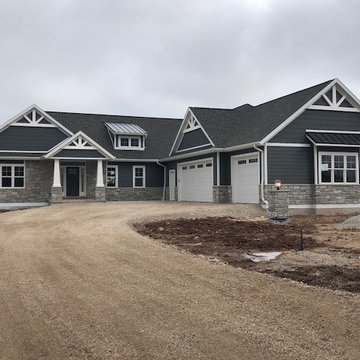
Traditional Ranch Style Home with Anderson 100 Windows, Smokey Ash Siding, Weathered Wood Shingles, Stone from Gagnon Clay Products
ミルウォーキーにあるトラディショナルスタイルのおしゃれな家の外観 (石材サイディング) の写真
ミルウォーキーにあるトラディショナルスタイルのおしゃれな家の外観 (石材サイディング) の写真
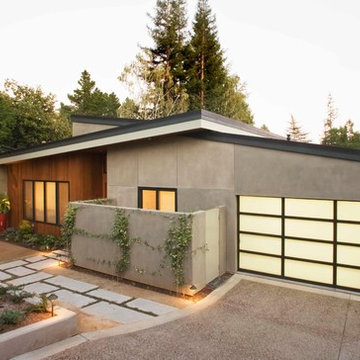
Standing seam low slope metal roofing contrasting with wood and cement plaster finish. Garage door admits light both day and night.
サンフランシスコにあるラグジュアリーなモダンスタイルのおしゃれな家の外観 (混合材サイディング、マルチカラーの外壁) の写真
サンフランシスコにあるラグジュアリーなモダンスタイルのおしゃれな家の外観 (混合材サイディング、マルチカラーの外壁) の写真
ブラウンの平屋の写真
6
