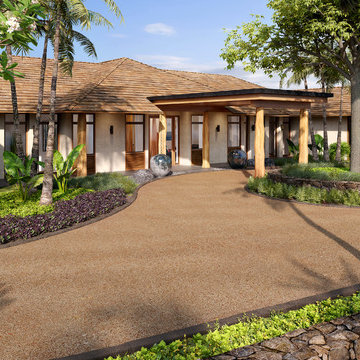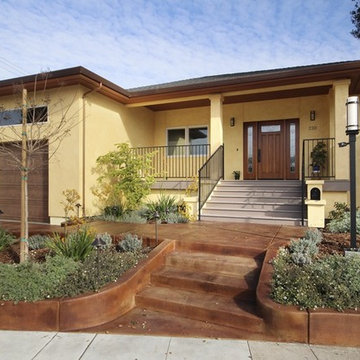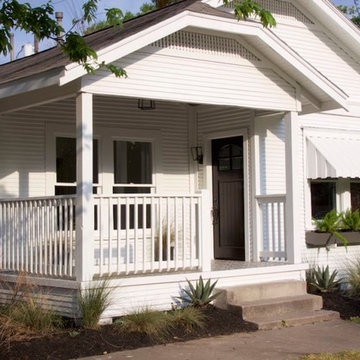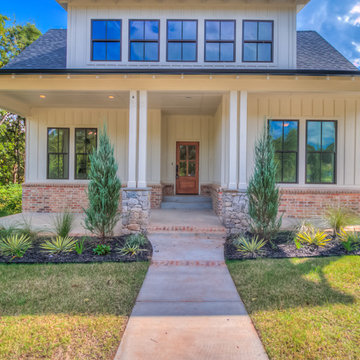ブラウンの家の外観の写真
絞り込み:
資材コスト
並び替え:今日の人気順
写真 1〜20 枚目(全 1,166 枚)
1/4

Cul-de-sac single story on a hill soaking in some of the best views in NPK! Hidden gem boasts a romantic wood rear porch, ideal for al fresco meals while soaking in the breathtaking views! Lounge around in the organically added den w/ a spacious n’ airy feel, lrg windows, a classic stone wood burning fireplace and hearth, and adjacent to the open concept kitchen! Enjoy cooking in the kitchen w/ gorgeous views from the picturesque window. Kitchen equipped w/large island w/ prep sink, walkin pantry, generous cabinetry, stovetop, dual sinks, built in BBQ Grill, dishwasher. Also enjoy the charming curb appeal complete w/ picket fence, mature and drought tolerant landscape, brick ribbon hardscape, and a sumptuous side yard. LR w/ optional dining area is strategically placed w/ large window to soak in the mountains beyond. Three well proportioned bdrms! M.Bdrm w/quaint master bath and plethora of closet space. Master features sweeping views capturing the very heart of country living in NPK! M.bath features walk-in shower, neutral tile + chrome fixtures. Hall bath is turnkey with travertine tile flooring and tub/shower surround. Flowing floorplan w/vaulted ceilings and loads of natural light, Slow down and enjoy a new pace of life!

The Betty at Inglenook’s Pocket Neighborhoods is an open two-bedroom Cottage-style Home that facilitates everyday living on a single level. High ceilings in the kitchen, family room and dining nook make this a bright and enjoyable space for your morning coffee, cooking a gourmet dinner, or entertaining guests. Whether it’s the Betty Sue or a Betty Lou, the Betty plans are tailored to maximize the way we live.
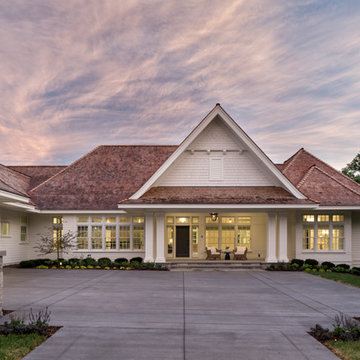
Builder: Great Neighborhood Homes, Inc.
Designer: Martha O'Hara Interiors
Photo: Landmark Photography
2017 Artisan Home Tour
ミネアポリスにあるトラディショナルスタイルのおしゃれな家の外観の写真
ミネアポリスにあるトラディショナルスタイルのおしゃれな家の外観の写真

The project’s goal is to introduce more affordable contemporary homes for Triangle Area housing. This 1,800 SF modern ranch-style residence takes its shape from the archetypal gable form and helps to integrate itself into the neighborhood. Although the house presents a modern intervention, the project’s scale and proportional parameters integrate into its context.
Natural light and ventilation are passive goals for the project. A strong indoor-outdoor connection was sought by establishing views toward the wooded landscape and having a deck structure weave into the public area. North Carolina’s natural textures are represented in the simple black and tan palette of the facade.
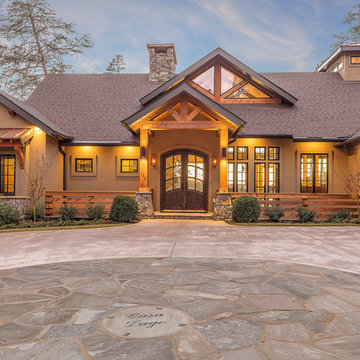
Modern functionality meets rustic charm in this expansive custom home. Featuring a spacious open-concept great room with dark hardwood floors, stone fireplace, and wood finishes throughout.

Stunning zero barrier covered entry.
Snowberry Lane Photography
シアトルにある高級な中くらいなトラディショナルスタイルのおしゃれな家の外観 (コンクリート繊維板サイディング、緑の外壁) の写真
シアトルにある高級な中くらいなトラディショナルスタイルのおしゃれな家の外観 (コンクリート繊維板サイディング、緑の外壁) の写真

Large transitional black, gray, beige, and wood tone exterior home in Los Altos.
サンフランシスコにあるラグジュアリーな巨大なトランジショナルスタイルのおしゃれな家の外観 (漆喰サイディング) の写真
サンフランシスコにあるラグジュアリーな巨大なトランジショナルスタイルのおしゃれな家の外観 (漆喰サイディング) の写真

New concrete firepit and sunken patio off the dining room.
Photo: Jeremy Bittermann
ポートランドにあるお手頃価格の中くらいなミッドセンチュリースタイルのおしゃれな家の外観 (レンガサイディング) の写真
ポートランドにあるお手頃価格の中くらいなミッドセンチュリースタイルのおしゃれな家の外観 (レンガサイディング) の写真
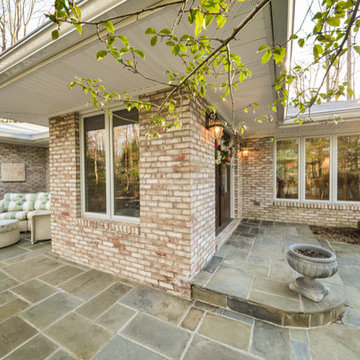
Photographs provided by Ashley Sullivan, Exposurely
ワシントンD.C.にあるミッドセンチュリースタイルのおしゃれな家の外観 (レンガサイディング) の写真
ワシントンD.C.にあるミッドセンチュリースタイルのおしゃれな家の外観 (レンガサイディング) の写真
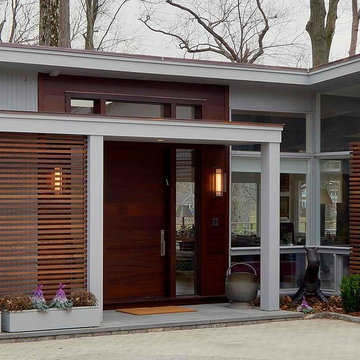
Exterior renovation to existing low sloped roof home. Added cedar slatted wall and new front door and sidelights.
ニューヨークにあるお手頃価格の中くらいなミッドセンチュリースタイルのおしゃれな家の外観の写真
ニューヨークにあるお手頃価格の中くらいなミッドセンチュリースタイルのおしゃれな家の外観の写真
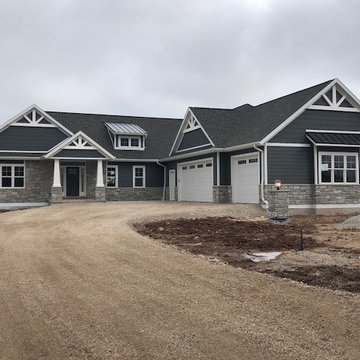
Traditional Ranch Style Home with Anderson 100 Windows, Smokey Ash Siding, Weathered Wood Shingles, Stone from Gagnon Clay Products
ミルウォーキーにあるトラディショナルスタイルのおしゃれな家の外観 (石材サイディング) の写真
ミルウォーキーにあるトラディショナルスタイルのおしゃれな家の外観 (石材サイディング) の写真
ブラウンの家の外観の写真
1
