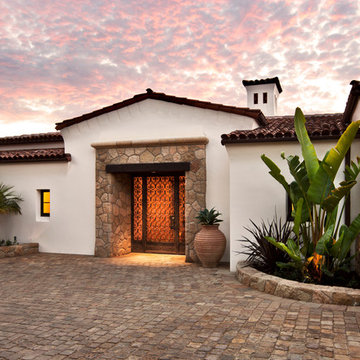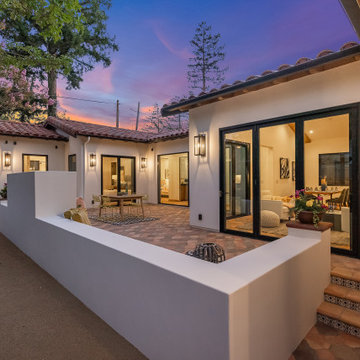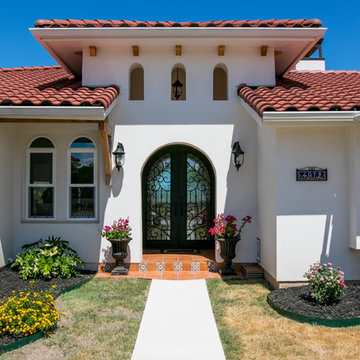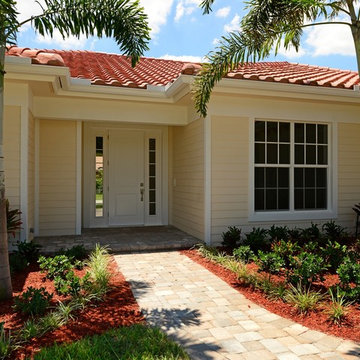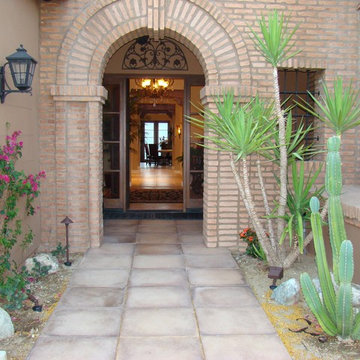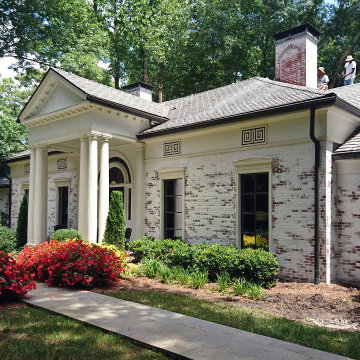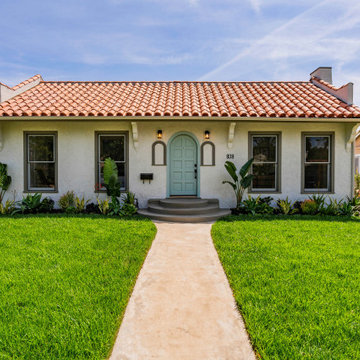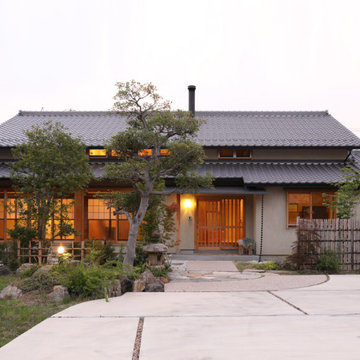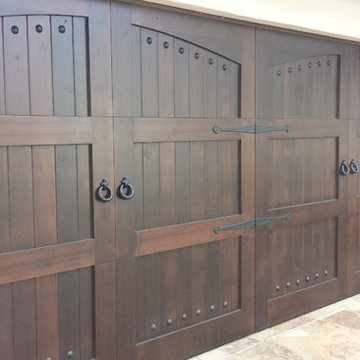ブラウンの家の外観の写真
絞り込み:
資材コスト
並び替え:今日の人気順
写真 1〜20 枚目(全 354 枚)
1/4
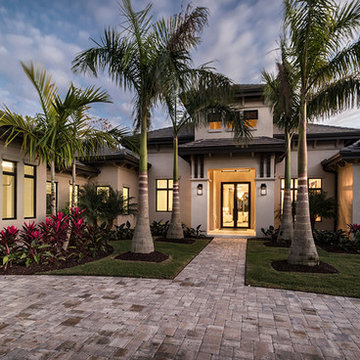
Professional photography by South Florida Design
他の地域にある高級な中くらいな地中海スタイルのおしゃれな家の外観 (漆喰サイディング) の写真
他の地域にある高級な中くらいな地中海スタイルのおしゃれな家の外観 (漆喰サイディング) の写真

The ADU's open yard is featured, as well as the walkway leading to the front sliding-glass doors.
サンディエゴにあるビーチスタイルのおしゃれな家の外観 (漆喰サイディング) の写真
サンディエゴにあるビーチスタイルのおしゃれな家の外観 (漆喰サイディング) の写真
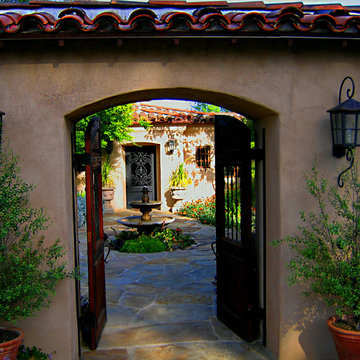
Design Consultant Jeff Doubét is the author of Creating Spanish Style Homes: Before & After – Techniques – Designs – Insights. The 240 page “Design Consultation in a Book” is now available. Please visit SantaBarbaraHomeDesigner.com for more info.
Jeff Doubét specializes in Santa Barbara style home and landscape designs. To learn more info about the variety of custom design services I offer, please visit SantaBarbaraHomeDesigner.com
Jeff Doubét is the Founder of Santa Barbara Home Design - a design studio based in Santa Barbara, California USA.

A visual artist and his fiancée’s house and studio were designed with various themes in mind, such as the physical context, client needs, security, and a limited budget.
Six options were analyzed during the schematic design stage to control the wind from the northeast, sunlight, light quality, cost, energy, and specific operating expenses. By using design performance tools and technologies such as Fluid Dynamics, Energy Consumption Analysis, Material Life Cycle Assessment, and Climate Analysis, sustainable strategies were identified. The building is self-sufficient and will provide the site with an aquifer recharge that does not currently exist.
The main masses are distributed around a courtyard, creating a moderately open construction towards the interior and closed to the outside. The courtyard contains a Huizache tree, surrounded by a water mirror that refreshes and forms a central part of the courtyard.
The house comprises three main volumes, each oriented at different angles to highlight different views for each area. The patio is the primary circulation stratagem, providing a refuge from the wind, a connection to the sky, and a night sky observatory. We aim to establish a deep relationship with the site by including the open space of the patio.
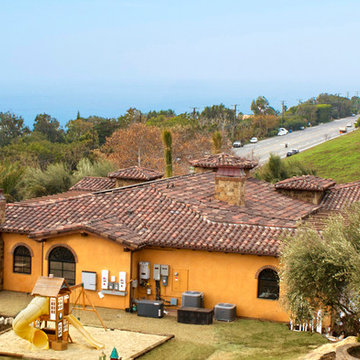
Corona Tapered Mission in
50% 2F45CC16D, 20% B317-R Taupe Smoke Blend
20% 2F45 Tobacco, 10% B330-R Santa Barbara Blend
with 100% 2F45 Pans
ロサンゼルスにある地中海スタイルのおしゃれな家の外観 (漆喰サイディング、オレンジの外壁) の写真
ロサンゼルスにある地中海スタイルのおしゃれな家の外観 (漆喰サイディング、オレンジの外壁) の写真
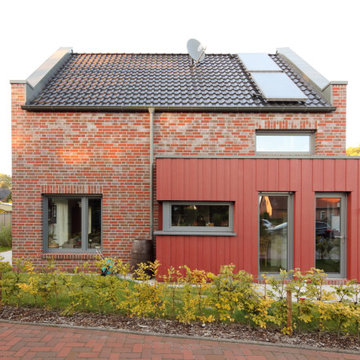
Erweiterung eines Einfamilienhauses mit Cedral Lap in Boden-Deckel-Schalung, rot C 61
Fotograf: Conné van d´Grachten
中くらいなコンテンポラリースタイルのおしゃれな家の外観 (混合材サイディング) の写真
中くらいなコンテンポラリースタイルのおしゃれな家の外観 (混合材サイディング) の写真
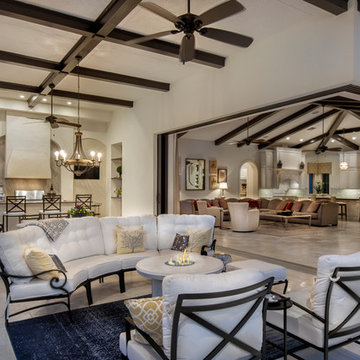
Beautiful new Mediterranean Luxury home built by Michelangelo Custom Homes and photography by ME Parker.
マイアミにあるラグジュアリーな地中海スタイルのおしゃれな家の外観 (漆喰サイディング) の写真
マイアミにあるラグジュアリーな地中海スタイルのおしゃれな家の外観 (漆喰サイディング) の写真
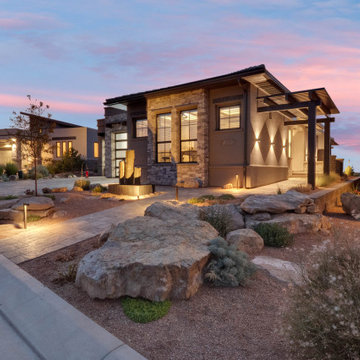
This Elevation projects a degree of privacy as the front door is not visible directly in the front of the house. The Front Porch and Entry are on the side of the house. The pergola on the right leads to the front door.
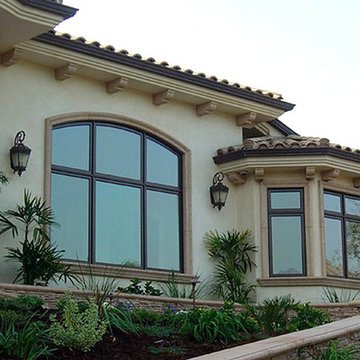
Exterior Facade:
New large Estate custom Home on 1/2 acre lot Covina Hills http://ZenArchitect.com
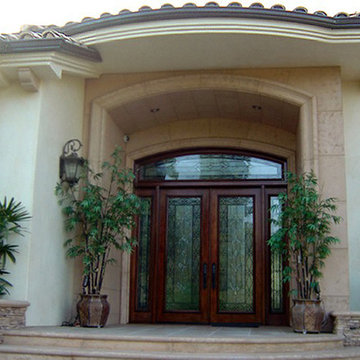
Entrance New large Estate custom Home on 1/2 acre lot Covina Hills http://ZenArchitect.com
ブラウンの家の外観の写真
1

