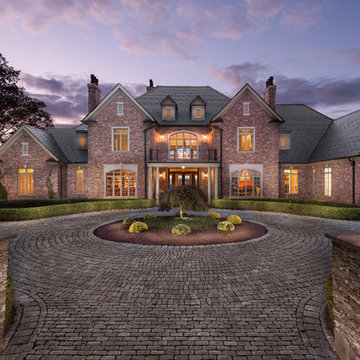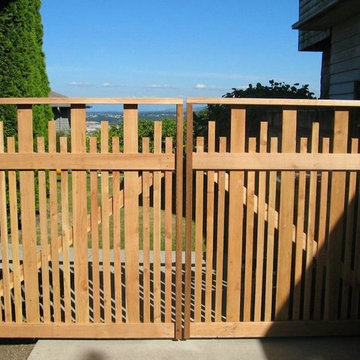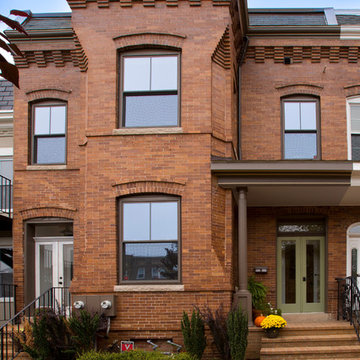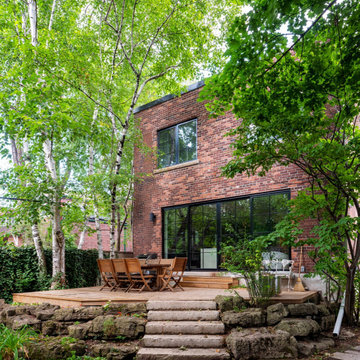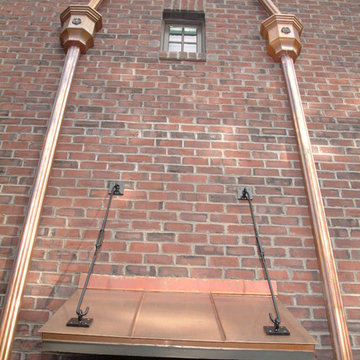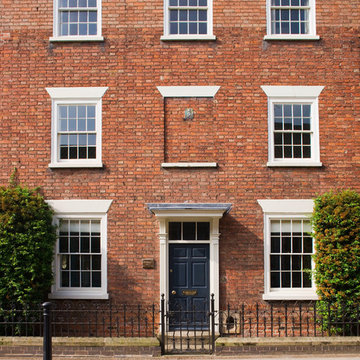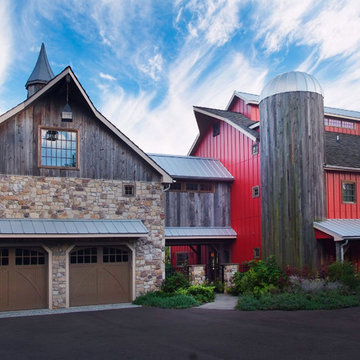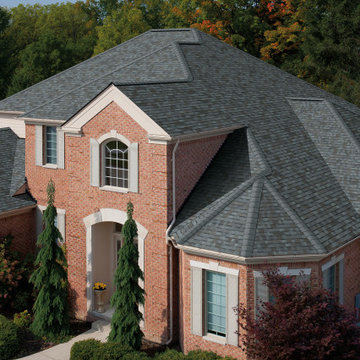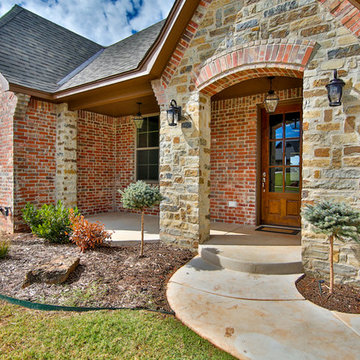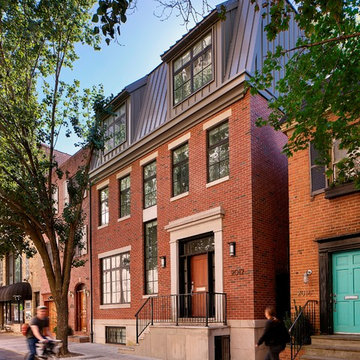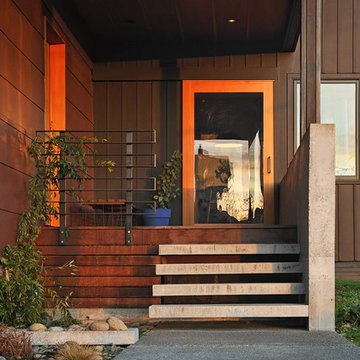ブラウンの赤い外壁の家の写真
絞り込み:
資材コスト
並び替え:今日の人気順
写真 81〜100 枚目(全 1,758 枚)
1/3
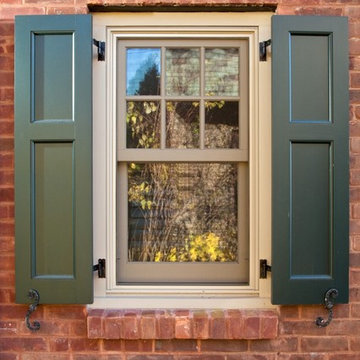
Trim and detail on a new window retain the historic character of this Jazz-era home.
Photos by Scott Bergmann Photography.
ボストンにある中くらいなエクレクティックスタイルのおしゃれな家の外観 (レンガサイディング) の写真
ボストンにある中くらいなエクレクティックスタイルのおしゃれな家の外観 (レンガサイディング) の写真
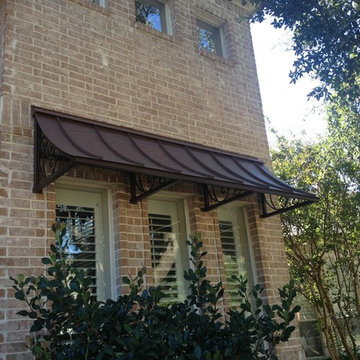
The Client was very happy with the results and the beautiful curb appeal of her newly updated home!
ダラスにあるお手頃価格のモダンスタイルのおしゃれな家の外観 (レンガサイディング) の写真
ダラスにあるお手頃価格のモダンスタイルのおしゃれな家の外観 (レンガサイディング) の写真
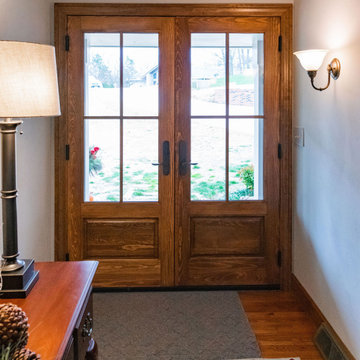
The front elevation of this home got a makeover with new Marvin Windows and Doors. Originally the home had a single front door with two sidelights. The entire assembly was removed and we installed a Marvin double front door. Going from a builder grade, single door to the Marvin Elevate Swinging French Doors really set this house apart, creating an elegant front entry. A bronze exterior clad was chosen, while the interior wood was stained to match the home’s original trim color.
Two twin casement windows and one single casement window were removed. These were replaced with Marvin Ultimate Casement windows. These Marvin Signature Series windows have an extruded aluminum exterior, and a rich wood interior. Like the front doors, all the new windows were stained to match the existing trim.
The doors and windows were all stained prior to installation. This kept installation time to a minimum, inconveniencing the homeowners as little as possible.
All the windows open quickly and easily with a crank out operation. The windows offer a contemporary option with a flush exterior and narrow jamb.
These windows have a sleek design and narrow jamb which makes them ideal for replacement applications, minimizing the tear-down of existing frames and walls. Their unique wash mode allows access to both sides of glass from inside the home.
The doors and windows have the Marvin Simulated Divided Lite (SDL) grill design which is an energy-efficient way to create the look of authentic divided lites. SDL bars are permanently adhered to both sides of the glass. They are available with or without a spacer bar installed between the glass to create even more depth.
Beyond a fresh, new look these Marvin Windows and Doors have increased the value of this home, and made it more energy efficient. If you are considering replacing windows or doors in your home, contact us today.
Dimensions In Wood is more than 40 years of custom cabinets, but we want YOU to know the Dimensions we cover are endless: custom cabinets, quality water, appliances, countertops, wooden beams, Marvin windows or doors, and more. We can handle every aspect of your kitchen, bathroom or home remodel.
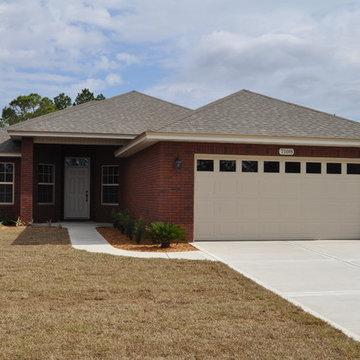
Exterior of home with brick face and bricked column.
マイアミにある低価格の小さなトラディショナルスタイルのおしゃれな家の外観 (レンガサイディング) の写真
マイアミにある低価格の小さなトラディショナルスタイルのおしゃれな家の外観 (レンガサイディング) の写真
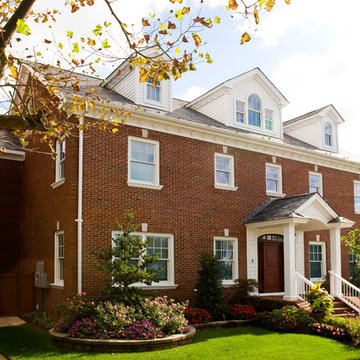
QMA Architects & Planners
Todd Miller, Architect
フィラデルフィアにあるラグジュアリーなトラディショナルスタイルのおしゃれな家の外観 (レンガサイディング) の写真
フィラデルフィアにあるラグジュアリーなトラディショナルスタイルのおしゃれな家の外観 (レンガサイディング) の写真
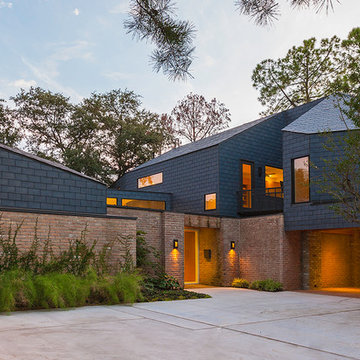
The shingles on the upper part of this home are made of 80% recycled rubber. In renovating this home we strove to be environmentally conscious and respectful of the original architecture.
Photo: Ryan Farnau
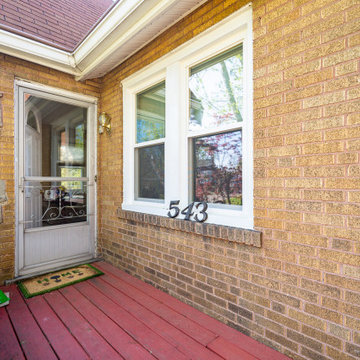
Full Home Vinyl Window Replacement in Cincinnati, Ohio. White on white for a simple, clean look. View of Front Door and Front WIndow.
シンシナティにあるお手頃価格の中くらいなトラディショナルスタイルのおしゃれな家の外観 (レンガサイディング、下見板張り) の写真
シンシナティにあるお手頃価格の中くらいなトラディショナルスタイルのおしゃれな家の外観 (レンガサイディング、下見板張り) の写真
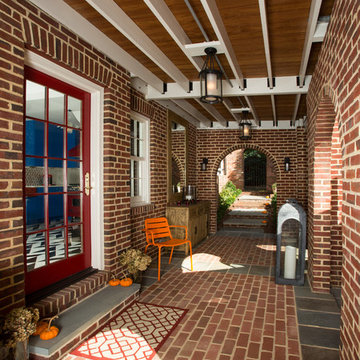
The series of arches, which create an outdoor connection between the main house and the guest house, are reminiscent of similar arches at the nearby Mount Vernon Estate. An existing arched iron gate (still there) between the house and the original garage also inspired the outdoor walkways.
Photography: Greg Hadley
ブラウンの赤い外壁の家の写真
5
