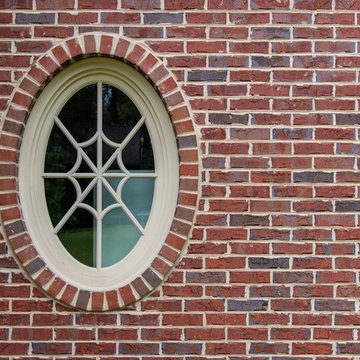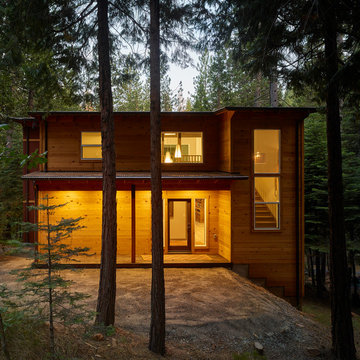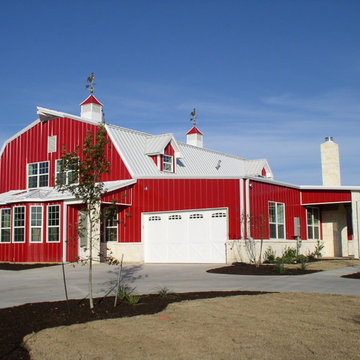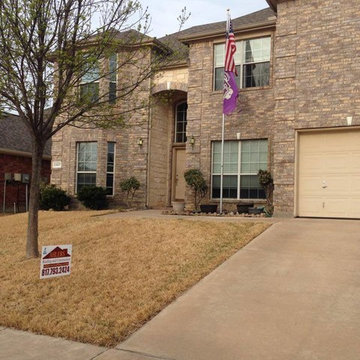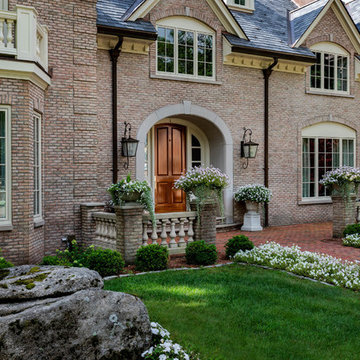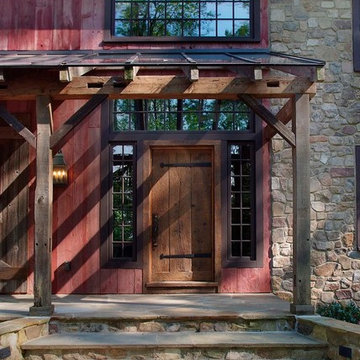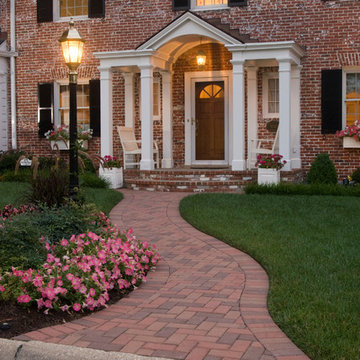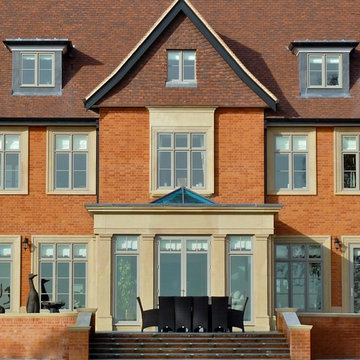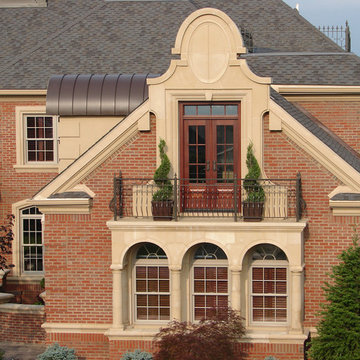巨大なブラウンの赤い外壁の家の写真
絞り込み:
資材コスト
並び替え:今日の人気順
写真 1〜20 枚目(全 120 枚)
1/4

View of carriage house garage doors, observatory silo, and screened in porch overlooking the lake.
ニューヨークにあるラグジュアリーな巨大なカントリー風のおしゃれな家の外観の写真
ニューヨークにあるラグジュアリーな巨大なカントリー風のおしゃれな家の外観の写真
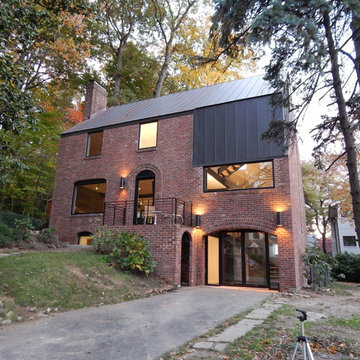
Paolasquare International and Chris Spielmann
ワシントンD.C.にあるラグジュアリーな巨大なコンテンポラリースタイルのおしゃれな家の外観 (レンガサイディング) の写真
ワシントンD.C.にあるラグジュアリーな巨大なコンテンポラリースタイルのおしゃれな家の外観 (レンガサイディング) の写真
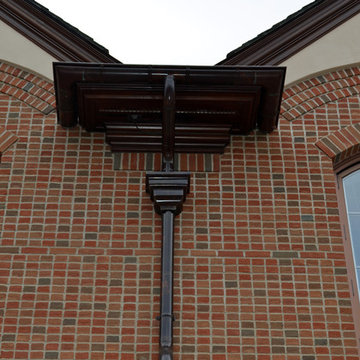
Copper gutter/conductor detail with stained mahogany trim. The copper was treated to maintain the color shown, which was achieved after approximately four weeks of exposure. The brick is in a header pattern with soldier and stone accent details.
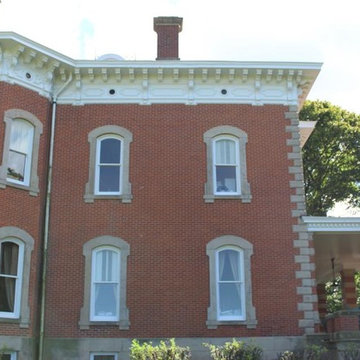
This is an after photo of the window repairs and cornice.
クリーブランドにある高級な巨大なヴィクトリアン調のおしゃれな家の外観 (レンガサイディング、混合材屋根) の写真
クリーブランドにある高級な巨大なヴィクトリアン調のおしゃれな家の外観 (レンガサイディング、混合材屋根) の写真
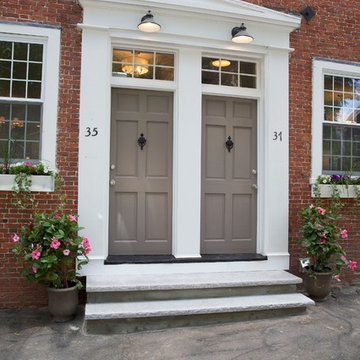
Stone Fireplace: Greenwich Gray Ledgestone
CityLight Homes project
For more visit: http://www.stoneyard.com/flippingboston
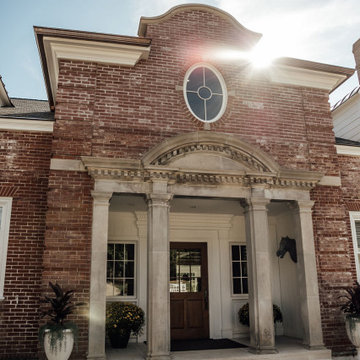
We are excited to share photos of the newly renovated Meshewa Estate at Turner Farm in Indian Hill. Mark Dunkley Architecture and Design worked closely with the Turner Farm Team to repurpose the original house into an event center to help support the mission of Turner Farm yet look and feel like an old mansion with all of the charm and detail one would hope to experience. Thank you Turner Farm for giving us the opportunity to work on such an amazing project.
Mark Dunkley Architecture and Design
www.mcdarch.com
Photos by Caitlin Chrisenee Photography (www.caitlinchrisenee.com)
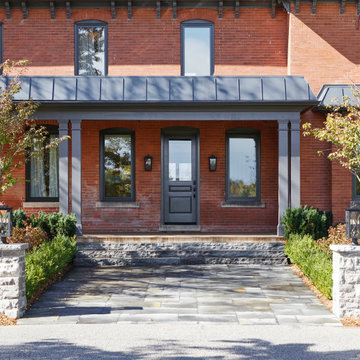
This estate is a transitional home that blends traditional architectural elements with clean-lined furniture and modern finishes. The fine balance of curved and straight lines results in an uncomplicated design that is both comfortable and relaxing while still sophisticated and refined. The red-brick exterior façade showcases windows that assure plenty of light. Once inside, the foyer features a hexagonal wood pattern with marble inlays and brass borders which opens into a bright and spacious interior with sumptuous living spaces. The neutral silvery grey base colour palette is wonderfully punctuated by variations of bold blue, from powder to robin’s egg, marine and royal. The anything but understated kitchen makes a whimsical impression, featuring marble counters and backsplashes, cherry blossom mosaic tiling, powder blue custom cabinetry and metallic finishes of silver, brass, copper and rose gold. The opulent first-floor powder room with gold-tiled mosaic mural is a visual feast.
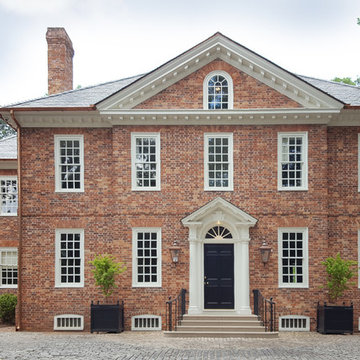
Barbara Brown Photography
アトランタにあるラグジュアリーな巨大なトラディショナルスタイルのおしゃれな家の外観 (混合材サイディング) の写真
アトランタにあるラグジュアリーな巨大なトラディショナルスタイルのおしゃれな家の外観 (混合材サイディング) の写真
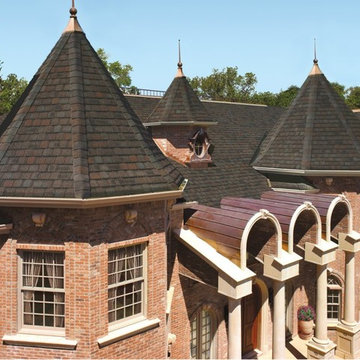
GAF Camelot Shingles in Sheffield Black
Photo Provided by GAF
ミネアポリスにある巨大なトラディショナルスタイルのおしゃれな家の外観 (レンガサイディング) の写真
ミネアポリスにある巨大なトラディショナルスタイルのおしゃれな家の外観 (レンガサイディング) の写真
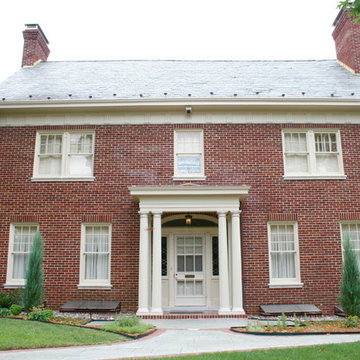
This 1928 traditional home is located in Tulsa's Historic Sunset Terrace. Built for a successful oil entrepreneur it totals close to 6,000 square feet of living space. Both interior and exterior possess an abundance of architectural detail. With original blue prints in hand we replicated both materials and details with 100% accuracy. The front porch was rebuilt with all heart vertical grain redwood, each piece of dental molding was hand cut. The stamped steel support columns were removed, sand blasted, and powder coated in their original color. As part of our overall restoration the architectural detail found in the soffit and facia boards were accurately replicated. New chimney caps were installed and the entire slate roof replaced. This hidden gutter system was removed and replaced with copper and new copper down spouts and collection boxes installed. All of the windows were removed and replaced with Pella Windows Architectural Series.
巨大なブラウンの赤い外壁の家の写真
1
