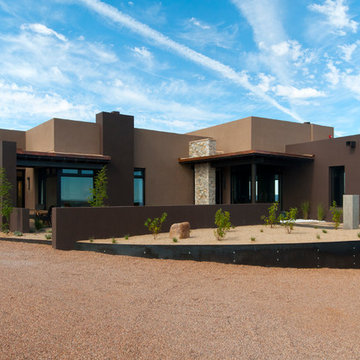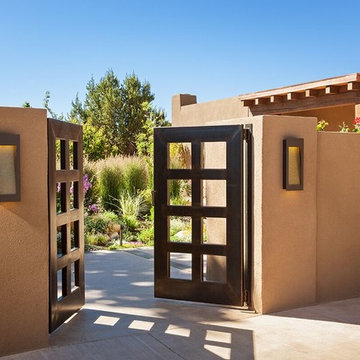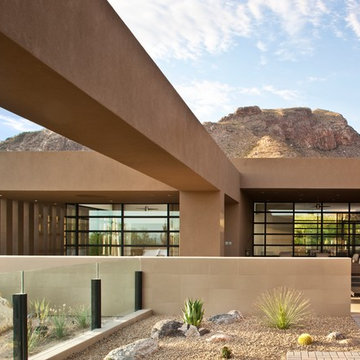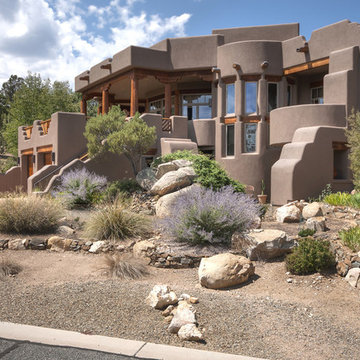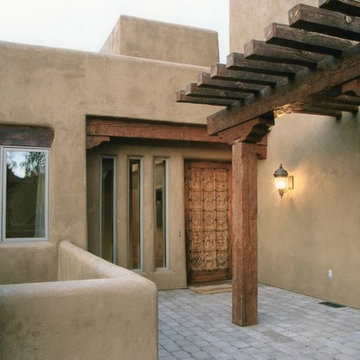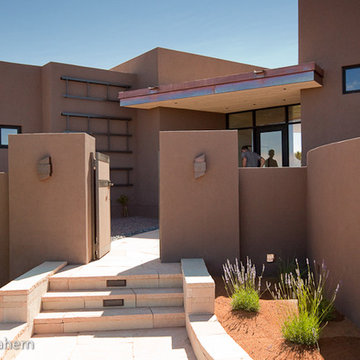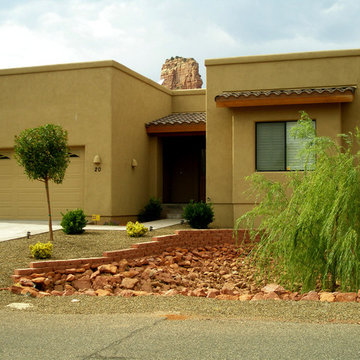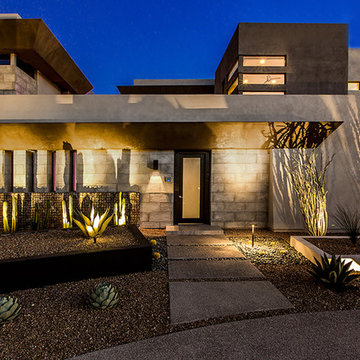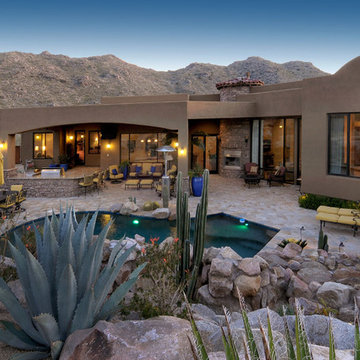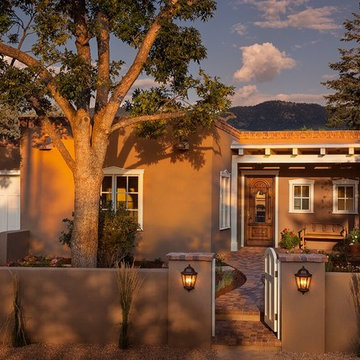ブラウンの家の外観 (漆喰サイディング) の写真
絞り込み:
資材コスト
並び替え:今日の人気順
写真 1〜20 枚目(全 81 枚)
1/5
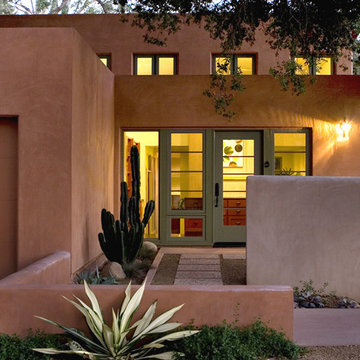
Ojai House - Entrance Courtyard.
New contemporary house, open to the landscape, with a southwest flavor. High ceilings and windows provide light, tree views and air.
Landscape design by Studio Landscape.
Construction by Loomis Construction.
Photo by Skye Moorhead, all rights reserved.
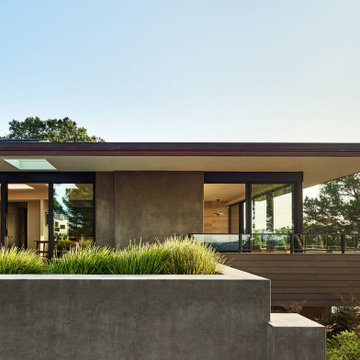
Mid-Century Modern Restoration -
Cantilever balcony with glass railing, mid-century-modern home renovation in Lafayette, California.
Photo by Jonathan Mitchell Photography
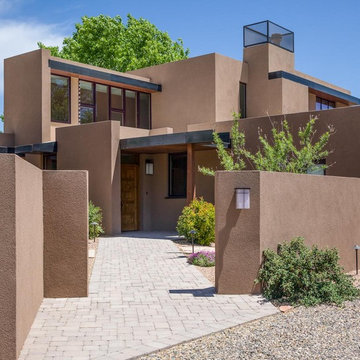
Entry courtyard
photo by: Kirk Gittings
アルバカーキにある高級なサンタフェスタイルのおしゃれな家の外観 (漆喰サイディング) の写真
アルバカーキにある高級なサンタフェスタイルのおしゃれな家の外観 (漆喰サイディング) の写真
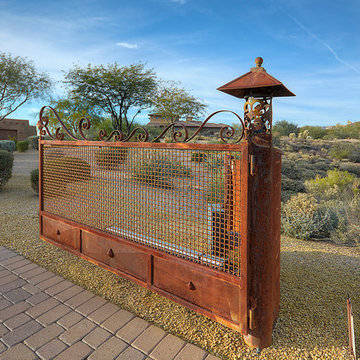
Reid Helms
フェニックスにあるラスティックスタイルのおしゃれな家の外観 (漆喰サイディング) の写真
フェニックスにあるラスティックスタイルのおしゃれな家の外観 (漆喰サイディング) の写真
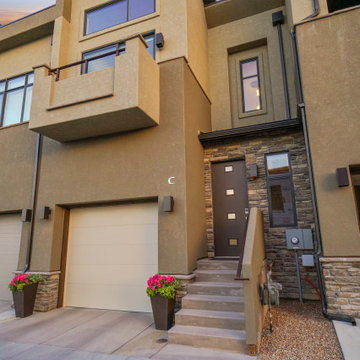
Bold and stylish, this impressive facade appeals to so many for its striking character. An open floor plan enhances the spaciousness in the common areas along with a two story living room ceiling that provides tons of natural light and views into the loft. Two exceptional master suites comprised of large bedrooms, covered balcony's, 4-piece master baths, and walk-in closets, provide flexibility.
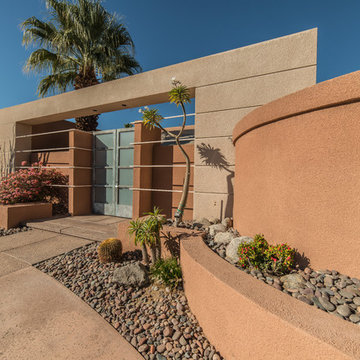
Front entry off of a curved driveway. The steel and glass doors lead to an exterior entry court. Low water xeriscape landscape design by Freund Studio.
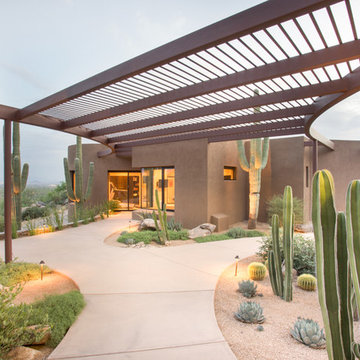
This residence features a separate guest casita connected by custom steel trellis over walkway to main house with beautiful desert landscape.
Photo by Robinette Architects, Inc.
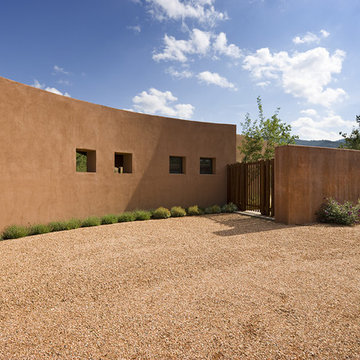
Robert Reck photography the curved walls define the separation between the parking area and roads from the privacy of the home The garden wall is 20" thick colored concrete the AAC house wall has punched openings to emphasize its thickness
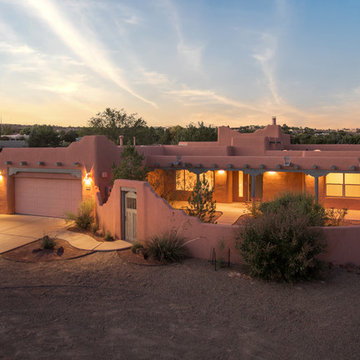
Listed by Matt Davidson, Tin Roof Properties, llc, 505-977-1861 Photos by FotoVan.com Furniture provided by CORT Staging by http://MAPConsultants.houzz.com
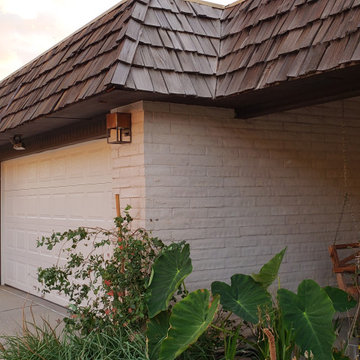
This dated home needed a serious update! We removed the mansard, added rigid insulation to the exterior and fresh synthetic stucco to bring the home into this century.
ブラウンの家の外観 (漆喰サイディング) の写真
1
