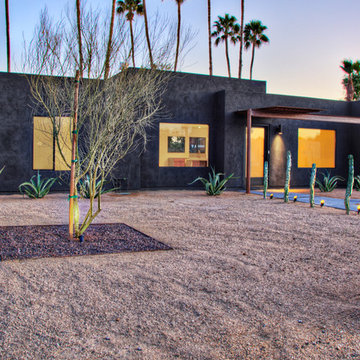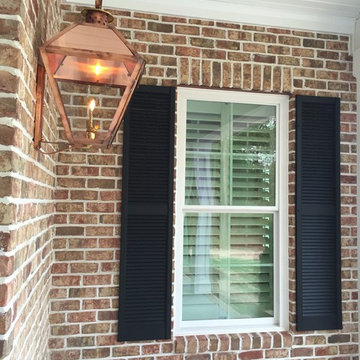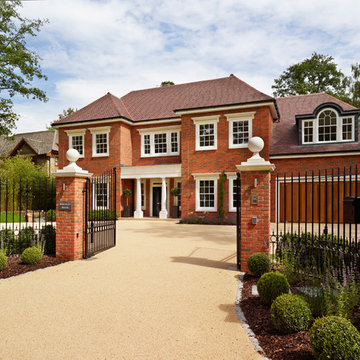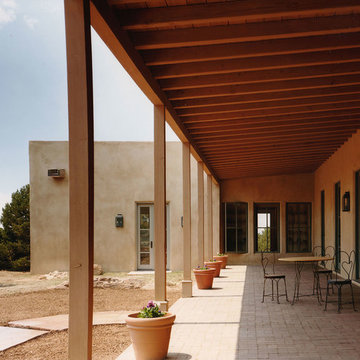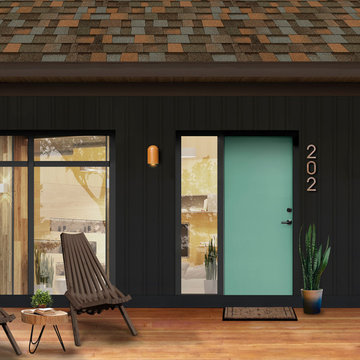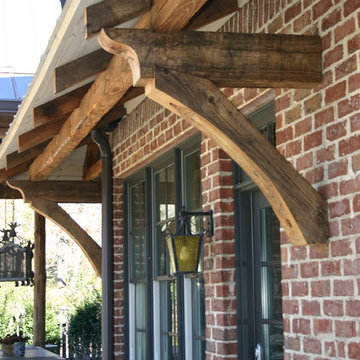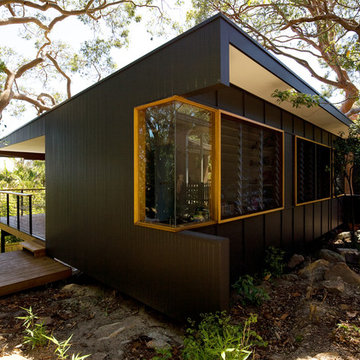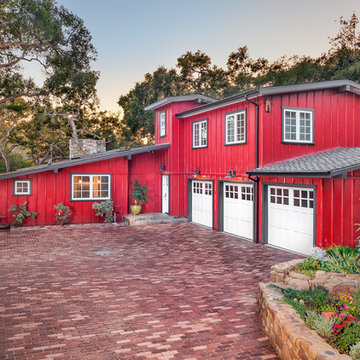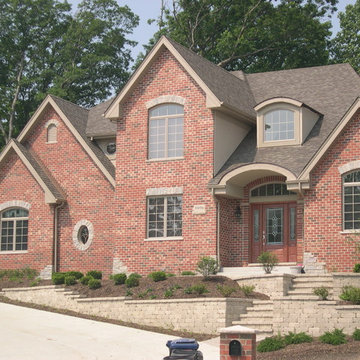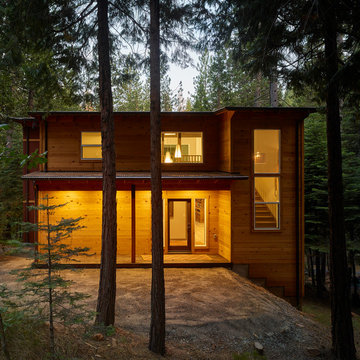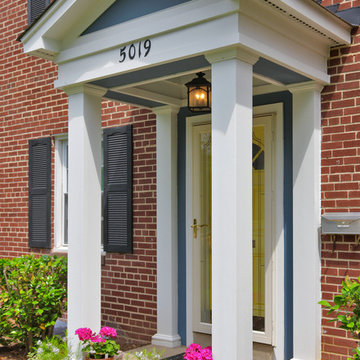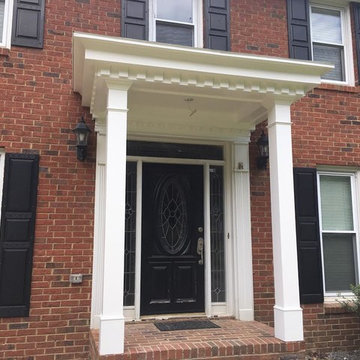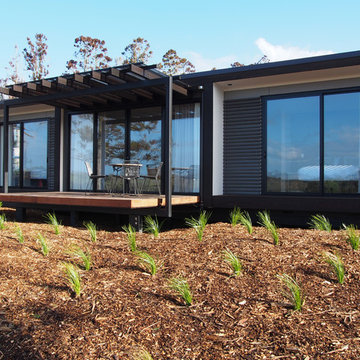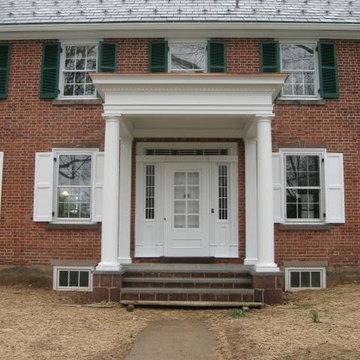ブラウンの家の外観の写真
絞り込み:
資材コスト
並び替え:今日の人気順
写真 61〜80 枚目(全 2,113 枚)
1/4
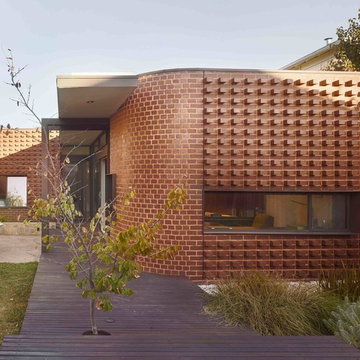
Featured Product: Nubrik Classic230 Pressed Brick in Manganese
Location: Preston VIC
Architect: Brett Tuer Architect in association with Chris Jones
Structural engineer: Structplan
Builder: Wattle Homes
Bricklayer: Buecollo Homes
Photographer: Scottie Cameron
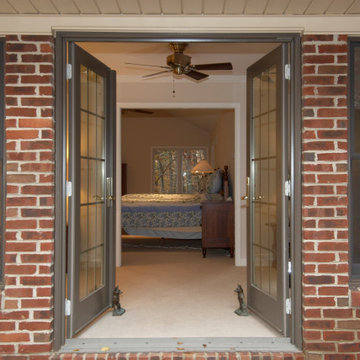
French doors means these homeowner's are never more than a few steps from the beautiful outdoors.
他の地域にある中くらいなおしゃれな家の外観 (レンガサイディング) の写真
他の地域にある中くらいなおしゃれな家の外観 (レンガサイディング) の写真
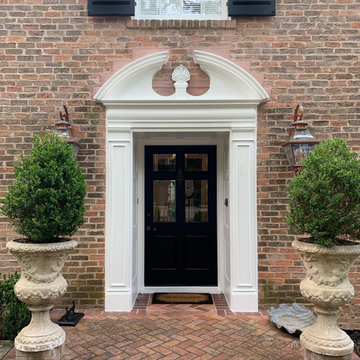
Lovely arched door pediment on this elegant traditional brick home. Front door and shutters painted in Sherwin Williams "Tricorn Black", and all other trim (including around this lovely door) in Benjamin Moore "Pure White".
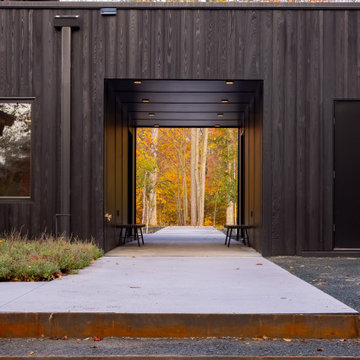
this Breezeway between the garage and house forms a portal framing natural views
ミネアポリスにあるラスティックスタイルのおしゃれな家の外観 (縦張り) の写真
ミネアポリスにあるラスティックスタイルのおしゃれな家の外観 (縦張り) の写真
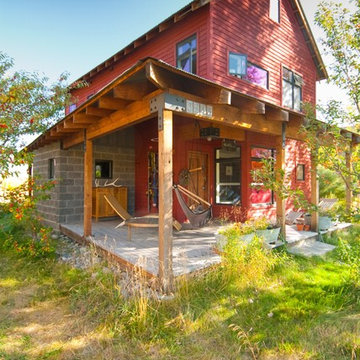
HandsOn Design
Location: Jackson, WY, USA
1,900 sq.ft custom home, garage and workshop constructed using prefabricated SIP's panels, with custom interior cabinets, doors and finishes. The design of this house is an attempt to develop an architectural iconography which celebrates the history and uniqueness of the land upon which it’s built. The house sits in an irrigated hayfield along with some of the original machinery that used to work here, and reflects the design sensibilities of a common sense agricultural outbuilding as seen through contemporary eyes.
Photographed by: Paul Duncker
ブラウンの家の外観の写真
4
