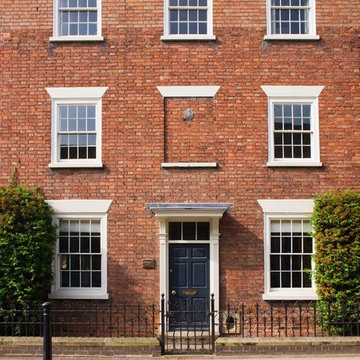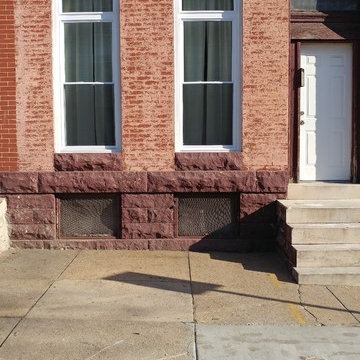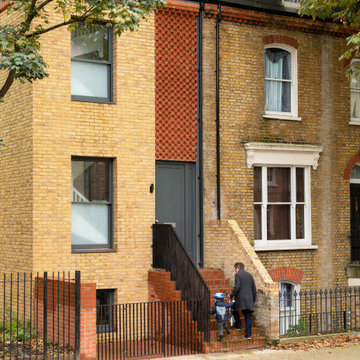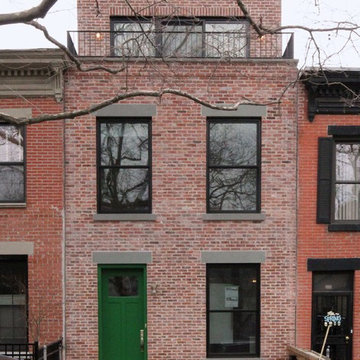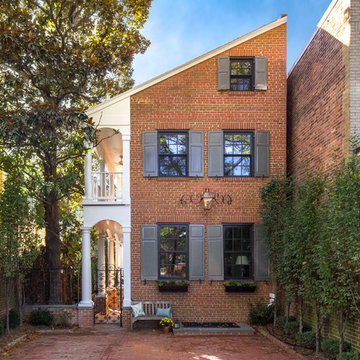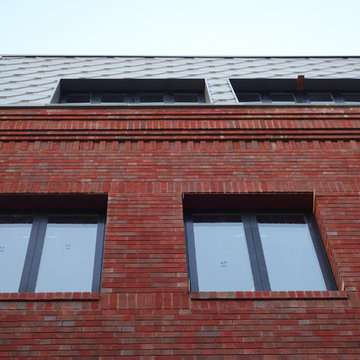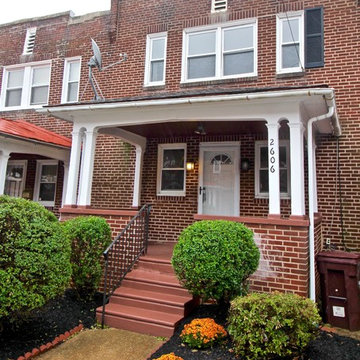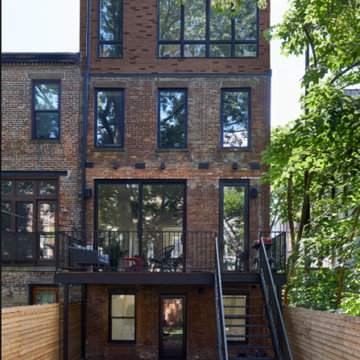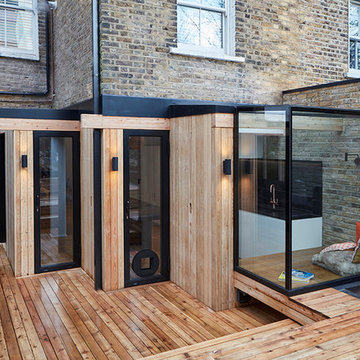ブラウンの家の外観 (タウンハウス) の写真
絞り込み:
資材コスト
並び替え:今日の人気順
写真 1〜20 枚目(全 71 枚)
1/5
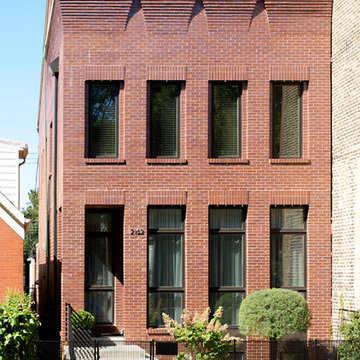
Front elevation, Leslie Schwartz Photography
シカゴにあるインダストリアルスタイルのおしゃれな家の外観 (レンガサイディング、タウンハウス) の写真
シカゴにあるインダストリアルスタイルのおしゃれな家の外観 (レンガサイディング、タウンハウス) の写真

Exterior work consisting of garage door fully stripped and sprayed to the finest finish with new wood waterproof system and balcony handrail bleached and varnished.
https://midecor.co.uk/door-painting-services-in-putney/
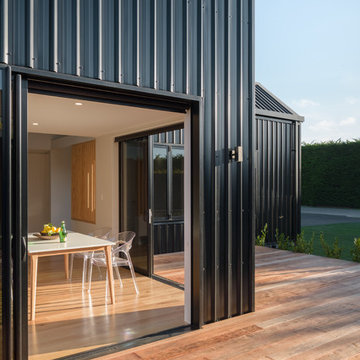
View of the dining area through to the timber screens that frame the staircase
クライストチャーチにある小さなビーチスタイルのおしゃれな家の外観 (タウンハウス) の写真
クライストチャーチにある小さなビーチスタイルのおしゃれな家の外観 (タウンハウス) の写真

The remodelling and extension of a terraced Victorian house in west London. The extension was achieved by using Permitted Development Rights after the previous owner had failed to gain planning consent for a smaller extension. The house was extended at both ground and roof levels.
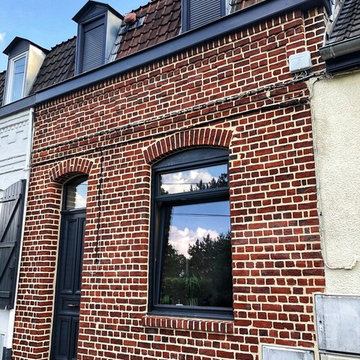
Après aérogommage + rejointoiement + pose d'hydrofuge.
Mise en peinture du chéneau et encadrement de fenêtre
リールにあるお手頃価格の小さなモダンスタイルのおしゃれな家の外観 (レンガサイディング、タウンハウス) の写真
リールにあるお手頃価格の小さなモダンスタイルのおしゃれな家の外観 (レンガサイディング、タウンハウス) の写真
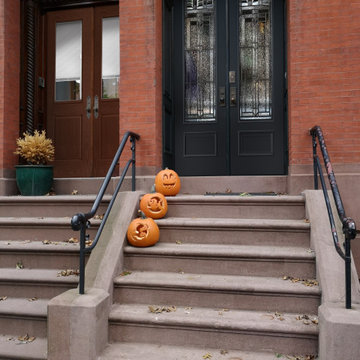
Arrive into fall with style. Your front doors make a difference in your home. These double door options range in privacy and can enhance your style year-round.
Left Doors: Belleville Oak Textured Door 1 Panel Half Lite with Clear Glass with Raise/Lower and Tilt White Mini Blinds (FG-BLT-DR-404-050W-X-1-96-34)
Right Doors: Belleville Smooth 1 Panel Hollister Door 3/4 Lite with Royston Glass (BLS-122-34-1)
For more options check us out at ELandELWoodProducts.com
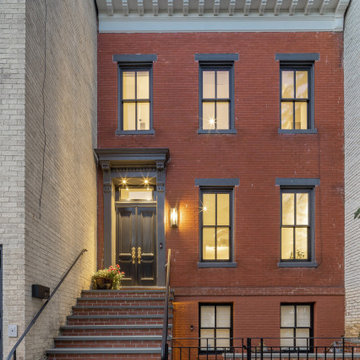
We completely gutted and renovated this historic DC
rowhouse and added a rear addition and a roof deck, accessed by stairs to an enclosed structure.
The client wanted to maintain a formal, traditional feel at the front of the house and add bolder and contemporary design at the back.
We removed the existing partial rear addition, landings, walkways, and retaining walls. The new 3-story rear addition is across the entire width of the house, extending out 24-feet.
Our original front entry design did not have a planter. However, the HPRB insisted on a planting area to maintain that original element of the house.
The charcoal gray color at the trim and the front door had to be approved by HPRB. HPRB also had to review and approve our new code-compliant steps and railings to the front door.
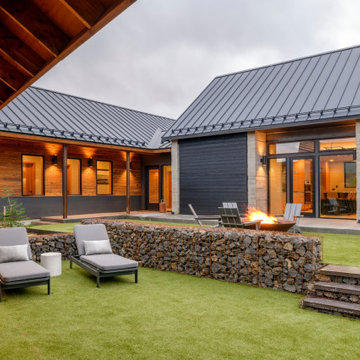
Project Overview:
This project is a vacation home for a family to enjoy the beauty of Swauk Prairie in Hidden Valley near Cle Elum, Kittitas County, Washington. It was a highly collaborative project between the owners, Syndicate Smith (Steve Booher lead), Mandy Callaway, and Merle Inc. The Pika-Pika exterior scope was pre-treated with a fire retardant for good measure due to being located in a high-fire zone on the east side of the Cascade mountain range, about 90 minutes east of Seattle.
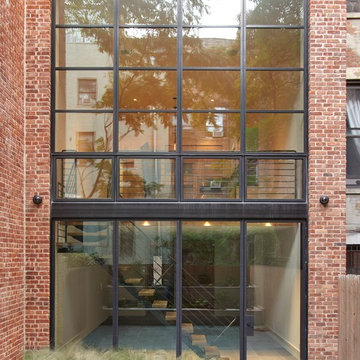
Jason Schmidt
ニューヨークにあるコンテンポラリースタイルのおしゃれな赤い外壁の家 (レンガサイディング、タウンハウス) の写真
ニューヨークにあるコンテンポラリースタイルのおしゃれな赤い外壁の家 (レンガサイディング、タウンハウス) の写真
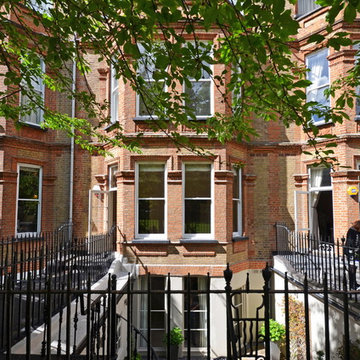
The rear of the Terraced house, towards the garden - Daniele Petteno
ロンドンにあるお手頃価格の中くらいなコンテンポラリースタイルのおしゃれな赤い外壁の家 (レンガサイディング、タウンハウス) の写真
ロンドンにあるお手頃価格の中くらいなコンテンポラリースタイルのおしゃれな赤い外壁の家 (レンガサイディング、タウンハウス) の写真
ブラウンの家の外観 (タウンハウス) の写真
1
