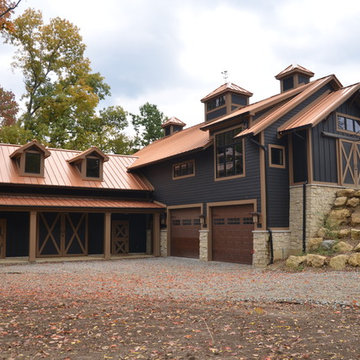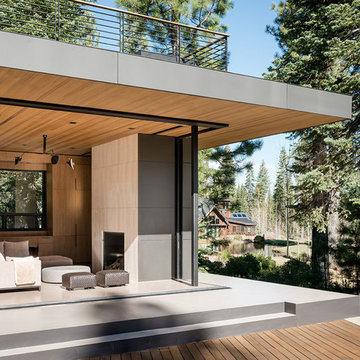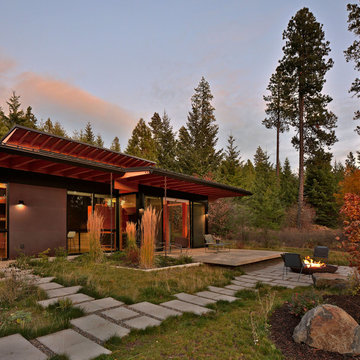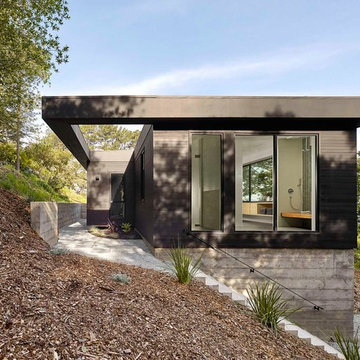ブラウンの黒い外観の家 (紫の外壁) の写真
絞り込み:
資材コスト
並び替え:今日の人気順
写真 1〜20 枚目(全 368 枚)
1/4
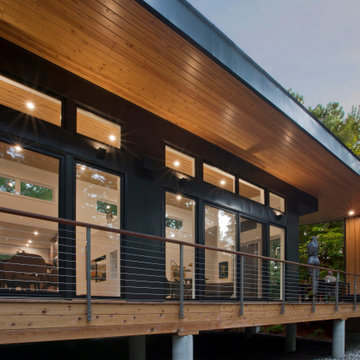
Covered Porch overlooks Pier Cove Valley - Welcome to Bridge House - Fenneville, Michigan - Lake Michigan, Saugutuck, Michigan, Douglas Michigan - HAUS | Architecture For Modern Lifestyles

Design Credit: @katemarkerinteriors @leocottage
Photographer: @margaretrajic
グランドラピッズにあるビーチスタイルのおしゃれな家の外観の写真
グランドラピッズにあるビーチスタイルのおしゃれな家の外観の写真
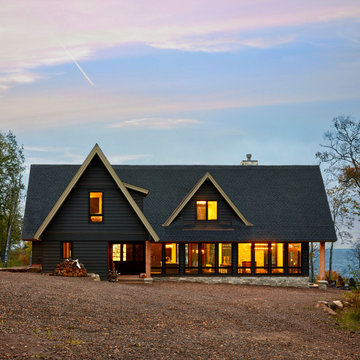
On the shore of Lake Superior near Duluth, Minnesota, sat 16 acres of rugged, unbuilt land: A picturesque site for a new, custom cabin. The design of the cabin aimed to capitalize on the expansive view of Lake Superior and its rocky shoreline and dramatic waves. The key to accomplishing this was the organization of the living spaces (kitchen, dining, and living room). These three spaces are aligned linearly and step down towards Lake Superior giving both expansive views of the horizon and directed views of the rocky shoreline. The second floor contains three bedrooms and a “crow’s nest” loft overlooking the first floor living room and view of Lake Superior.
The dark exterior color was chosen to blend into the surrounding dark trees and to highlight the dramatic limestone chimney. The interior’s smooth, polished surfaces and contrasting natural textures were designed to be a welcoming, refined counterpoint to the rugged landscape.
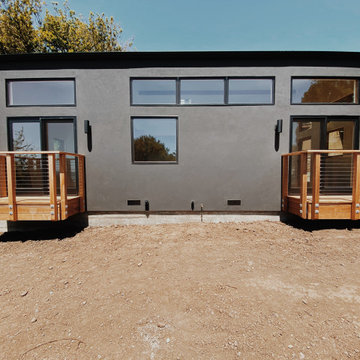
photo by Designer Mason St. Peter
サンフランシスコにあるラグジュアリーな中くらいなモダンスタイルのおしゃれな家の外観 (漆喰サイディング) の写真
サンフランシスコにあるラグジュアリーな中くらいなモダンスタイルのおしゃれな家の外観 (漆喰サイディング) の写真

The project’s goal is to introduce more affordable contemporary homes for Triangle Area housing. This 1,800 SF modern ranch-style residence takes its shape from the archetypal gable form and helps to integrate itself into the neighborhood. Although the house presents a modern intervention, the project’s scale and proportional parameters integrate into its context.
Natural light and ventilation are passive goals for the project. A strong indoor-outdoor connection was sought by establishing views toward the wooded landscape and having a deck structure weave into the public area. North Carolina’s natural textures are represented in the simple black and tan palette of the facade.

Paul Craig ©Paul Craig 2014 All Rights Reserved
ロンドンにある高級な中くらいなコンテンポラリースタイルのおしゃれな家の外観の写真
ロンドンにある高級な中くらいなコンテンポラリースタイルのおしゃれな家の外観の写真
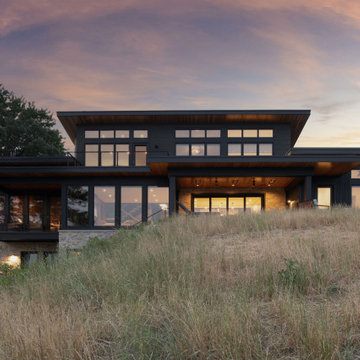
Contractor: Dovetail
Interiors: Brooke Voss Design
Landscape: Savanna Designs
Photos: Scott Amundson
ミネアポリスにあるモダンスタイルのおしゃれな家の外観 (混合材サイディング) の写真
ミネアポリスにあるモダンスタイルのおしゃれな家の外観 (混合材サイディング) の写真

Dieses Wohnhaus ist eines von insgesamt 3 Einzelhäusern die nun im Allgäu fertiggestellt wurden.
Unsere Architekten achteten besonders darauf, die lokalen Bedingungen neu zu interpretieren.
Da es sich bei dem Vorhaben um die Umgestaltung eines ganzen landwirtschaftlichen Anwesens handelte, ist es durch viel Fingerspitzengefühl gelungen, eine Alternative zum Leerstand auf dem Dorf aufzuzeigen.
Durch die Verbindung von Sanierung, Teilabriss und überlegten Neubaukonzepten hat diese Projekt für uns einen Modellcharakter.
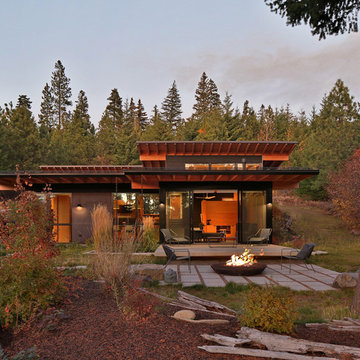
Architect: Studio Zerbey Architecture + Design
モダンスタイルのおしゃれな家の外観 (混合材サイディング) の写真
モダンスタイルのおしゃれな家の外観 (混合材サイディング) の写真
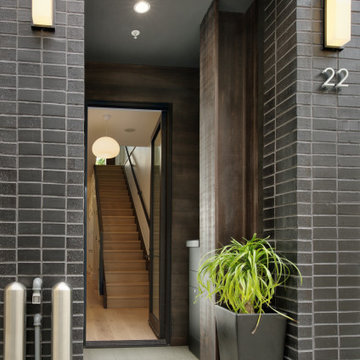
Create a lush and modern exterior entryway by using out Glaze Thin Brick.
DESIGN
MacCracken Architects
PHOTOS
Rien Van Rijthoven
Tile Shown: Glazed Thin Brick in Black Hills
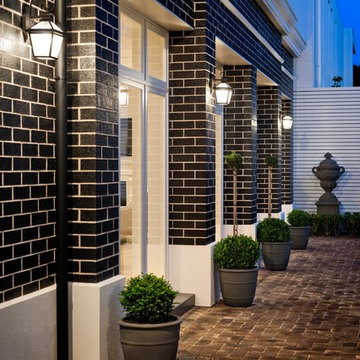
Client: Genworth Homes
Architect/Building Designer: Chris Diamantis
Builder: Genworth Construction
Bricklayer: Holdfast Bricklayers
Bricks Used: Apollo
ブラウンの黒い外観の家 (紫の外壁) の写真
1


