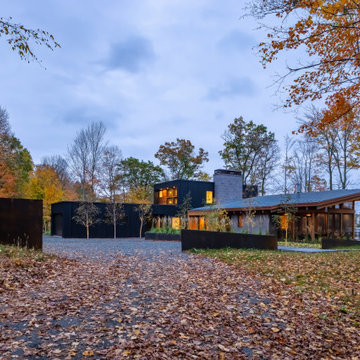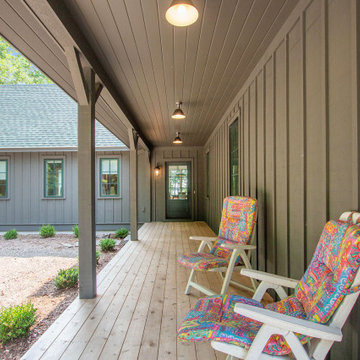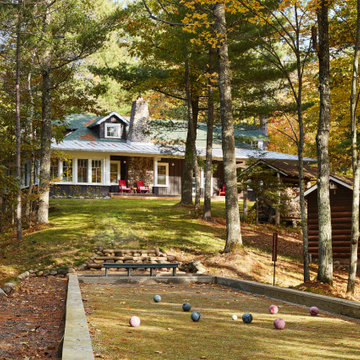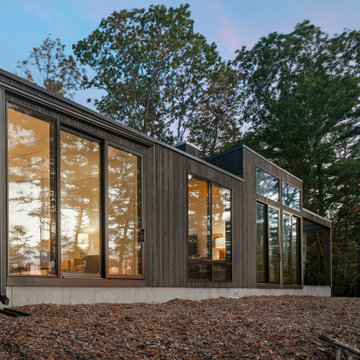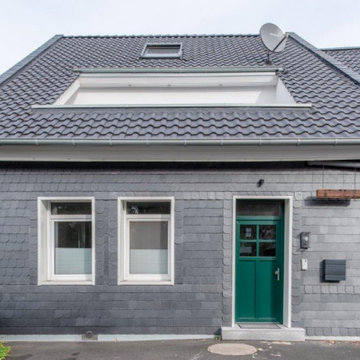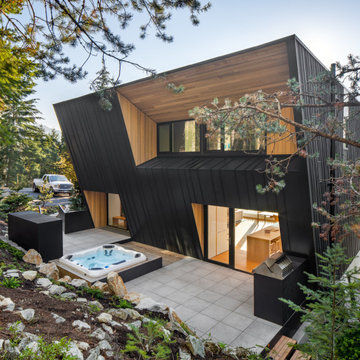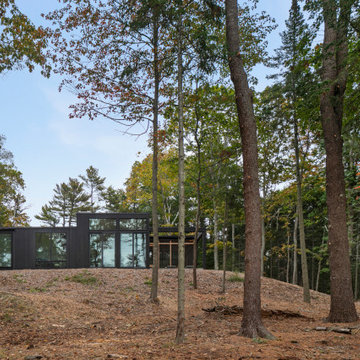ブラウンのラスティックスタイルの黒い外観の家 (紫の外壁) の写真
絞り込み:
資材コスト
並び替え:今日の人気順
写真 1〜17 枚目(全 17 枚)
1/5

The compact subdued cabin nestled under a lush second-growth forest overlooking Lake Rosegir. Built over an existing foundation, the new building is just over 800 square feet. Early design discussions focused on creating a compact, structure that was simple, unimposing, and efficient. Hidden in the foliage clad in dark stained cedar, the house welcomes light inside even on the grayest days. A deck sheltered under 100 yr old cedars is a perfect place to watch the water.
Project Team | Lindal Home
Architectural Designer | OTO Design
General Contractor | Love and sons
Photography | Patrick
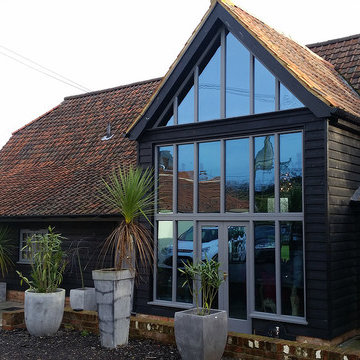
Barn conversion with contemporary interior
Photos - EAP Ltd.
エセックスにある高級な巨大なラスティックスタイルのおしゃれな家の外観の写真
エセックスにある高級な巨大なラスティックスタイルのおしゃれな家の外観の写真
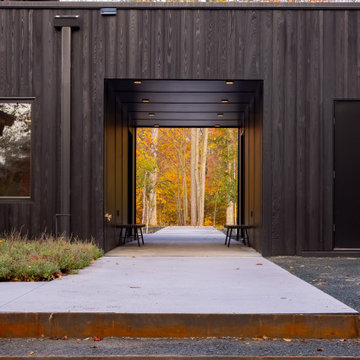
this Breezeway between the garage and house forms a portal framing natural views
ミネアポリスにあるラスティックスタイルのおしゃれな家の外観 (縦張り) の写真
ミネアポリスにあるラスティックスタイルのおしゃれな家の外観 (縦張り) の写真
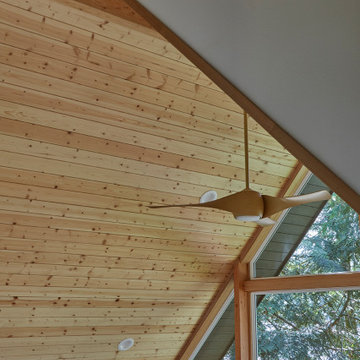
The compact subdued cabin nestled under a lush second-growth forest overlooking Lake Rosegir. Built over an existing foundation, the new building is just over 800 square feet. Early design discussions focused on creating a compact, structure that was simple, unimposing, and efficient. Hidden in the foliage clad in dark stained cedar, the house welcomes light inside even on the grayest days. A deck sheltered under 100 yr old cedars is a perfect place to watch the water.
Project Team | Lindal Home
Architectural Designer | OTO Design
General Contractor | Love and sons
Photography | Patrick
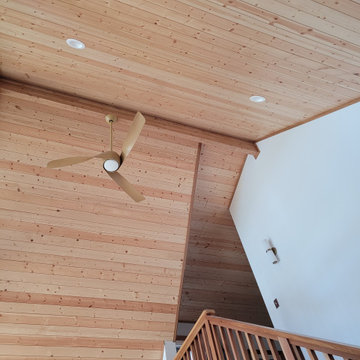
The compact subdued cabin nestled under a lush second-growth forest overlooking Lake Rosegir. Built over an existing foundation, the new building is just over 800 square feet. Early design discussions focused on creating a compact, structure that was simple, unimposing, and efficient. Hidden in the foliage clad in dark stained cedar, the house welcomes light inside even on the grayest days. A deck sheltered under 100 yr old cedars is a perfect place to watch the water.
Project Team | Lindal Home
Architectural Designer | OTO Design
General Contractor | Love and sons
Photography | Patrick
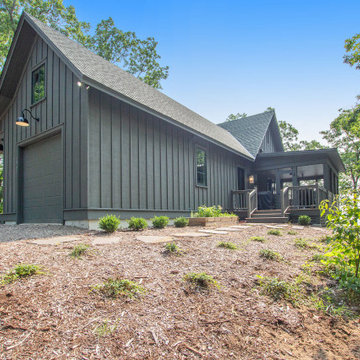
Side of the house with a screened in porch.
グランドラピッズにあるラスティックスタイルのおしゃれな家の外観 (縦張り) の写真
グランドラピッズにあるラスティックスタイルのおしゃれな家の外観 (縦張り) の写真
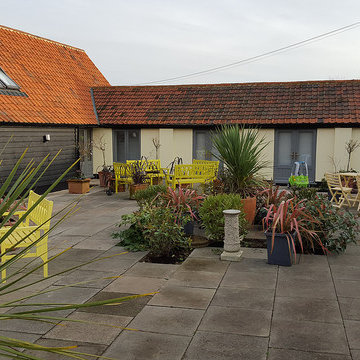
Barn conversion with contemporary interior
Photos - EAP Ltd.
エセックスにある高級な巨大なラスティックスタイルのおしゃれな家の外観の写真
エセックスにある高級な巨大なラスティックスタイルのおしゃれな家の外観の写真
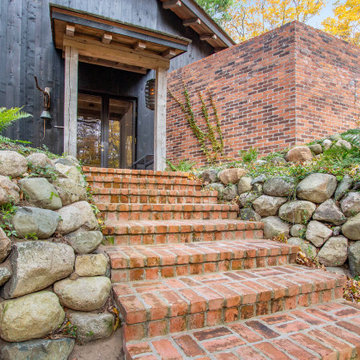
Brick paver stairs lead up to this front door entrance.
グランドラピッズにあるラスティックスタイルのおしゃれな家の外観の写真
グランドラピッズにあるラスティックスタイルのおしゃれな家の外観の写真
ブラウンのラスティックスタイルの黒い外観の家 (紫の外壁) の写真
1

