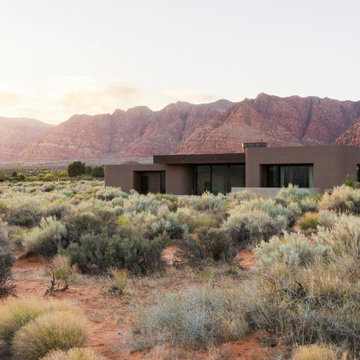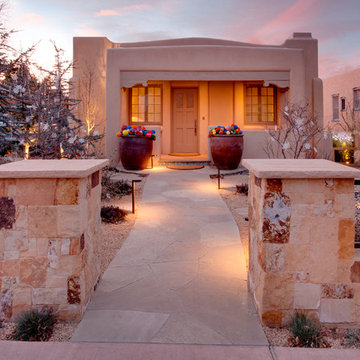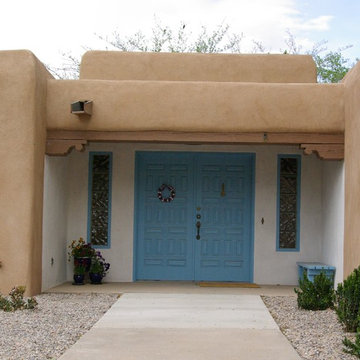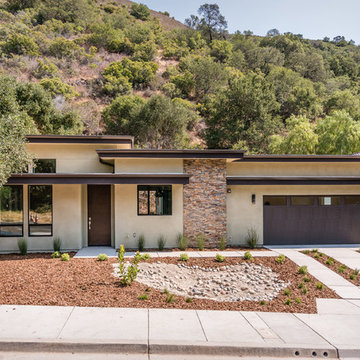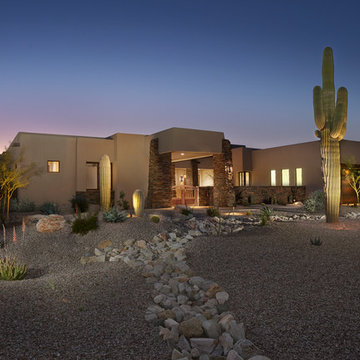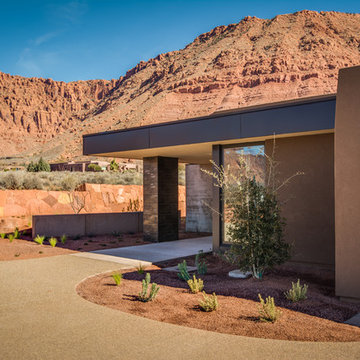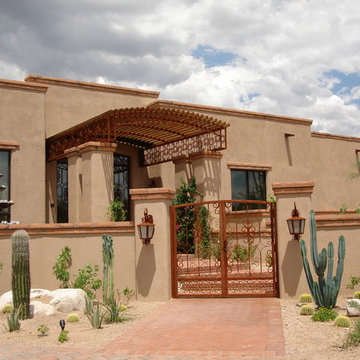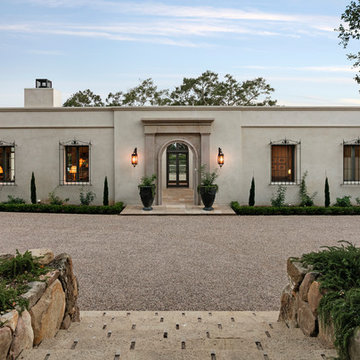ブラウンの家の外観の写真
絞り込み:
資材コスト
並び替え:今日の人気順
写真 1〜20 枚目(全 140 枚)

We expanded this home with an addition.
アルバカーキにあるサンタフェスタイルのおしゃれな家の外観 (漆喰サイディング) の写真
アルバカーキにあるサンタフェスタイルのおしゃれな家の外観 (漆喰サイディング) の写真
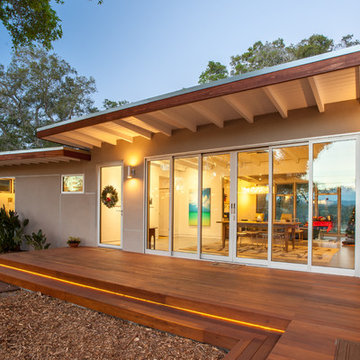
The flat roof overhangs, with the same exposed beams as the interior, add an elegant touch to the entry while providing much needed shade during the day. Comprised of two static and four moveable glass panels, the homeowners can tailor the doors to the occasion.
Golden Visions Design
Santa Cruz, CA 95062
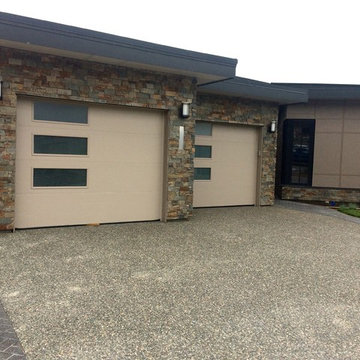
Masonry by Robinson Masonry
バンクーバーにあるラグジュアリーな中くらいなモダンスタイルのおしゃれな家の外観 (石材サイディング) の写真
バンクーバーにあるラグジュアリーな中くらいなモダンスタイルのおしゃれな家の外観 (石材サイディング) の写真

Modern Home Los Altos with cedar siding built to PassivHaus standards (extremely energy-efficient)
サンフランシスコにあるモダンスタイルのおしゃれな家の外観 (混合材サイディング) の写真
サンフランシスコにあるモダンスタイルのおしゃれな家の外観 (混合材サイディング) の写真
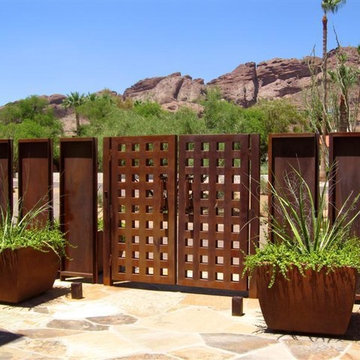
We used a unique palate of materials to compose this one of a kind personal resort for our clients. They wanted a contemporary home that utilized regional materials and expressed the Southwest, but in a fresh new way. There is a surprise around every corner in this home as it meanders across the entire site. We collaborated with Joyce Crawford, and Charles Glover for interiors, and Wendy LeSeuer for Landscape design.
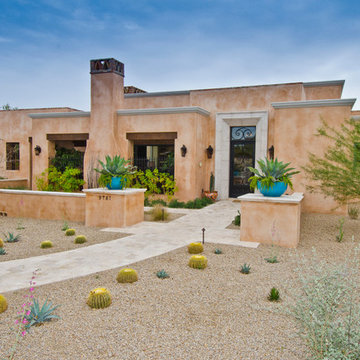
Christopher Vialpando, http://chrisvialpando.com
フェニックスにある高級な中くらいなサンタフェスタイルのおしゃれな家の外観 (アドベサイディング) の写真
フェニックスにある高級な中くらいなサンタフェスタイルのおしゃれな家の外観 (アドベサイディング) の写真
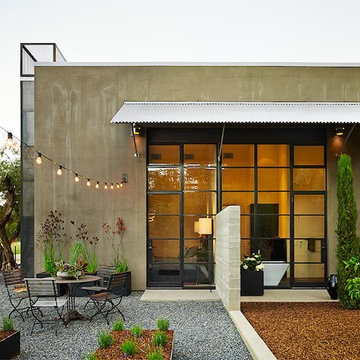
Exterior view of the bedroom and bath with outdoor shower.
Photo by Adrian Gregorutti
サンフランシスコにある小さなコンテンポラリースタイルのおしゃれな家の外観 (漆喰サイディング) の写真
サンフランシスコにある小さなコンテンポラリースタイルのおしゃれな家の外観 (漆喰サイディング) の写真

Located near the base of Scottsdale landmark Pinnacle Peak, the Desert Prairie is surrounded by distant peaks as well as boulder conservation easements. This 30,710 square foot site was unique in terrain and shape and was in close proximity to adjacent properties. These unique challenges initiated a truly unique piece of architecture.
Planning of this residence was very complex as it weaved among the boulders. The owners were agnostic regarding style, yet wanted a warm palate with clean lines. The arrival point of the design journey was a desert interpretation of a prairie-styled home. The materials meet the surrounding desert with great harmony. Copper, undulating limestone, and Madre Perla quartzite all blend into a low-slung and highly protected home.
Located in Estancia Golf Club, the 5,325 square foot (conditioned) residence has been featured in Luxe Interiors + Design’s September/October 2018 issue. Additionally, the home has received numerous design awards.
Desert Prairie // Project Details
Architecture: Drewett Works
Builder: Argue Custom Homes
Interior Design: Lindsey Schultz Design
Interior Furnishings: Ownby Design
Landscape Architect: Greey|Pickett
Photography: Werner Segarra
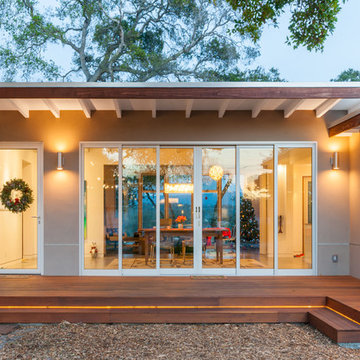
Close up view of the home's front porch. The front door sits next to six-panel sliding glass doors providing amazing views of Santa Cruz's Upper West side.
Golden Visions Design
Santa Cruz, CA 95062
ブラウンの家の外観の写真
1


