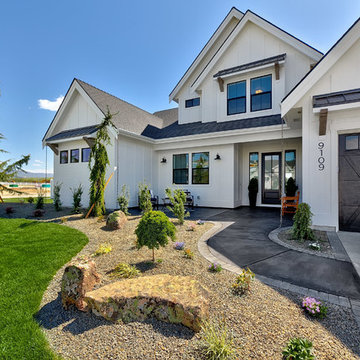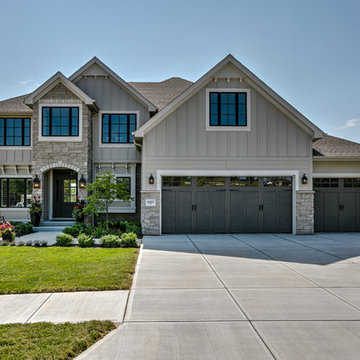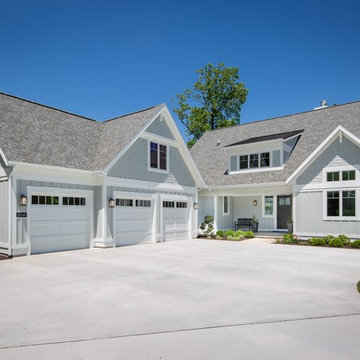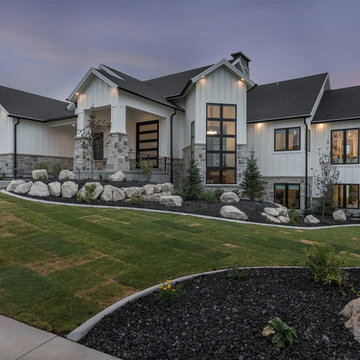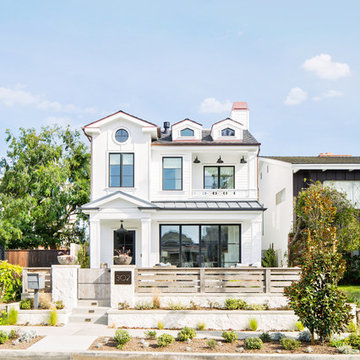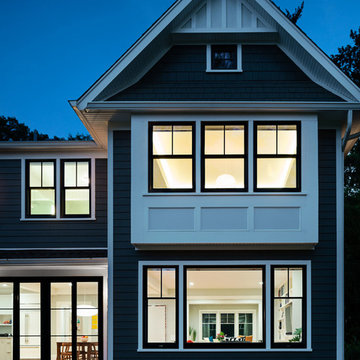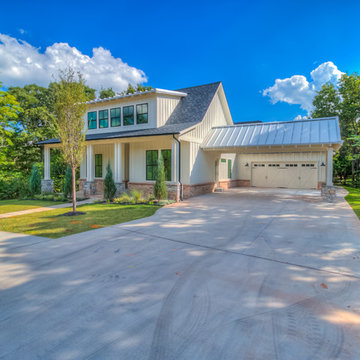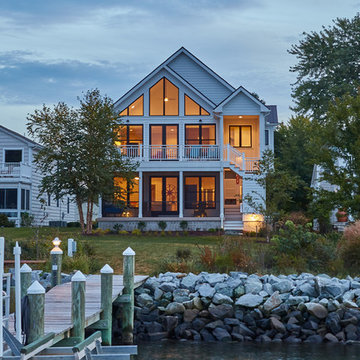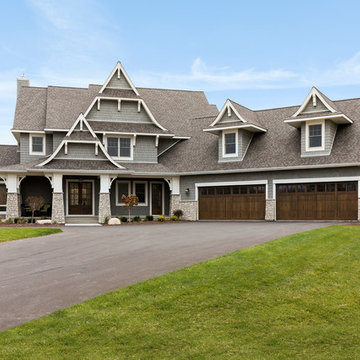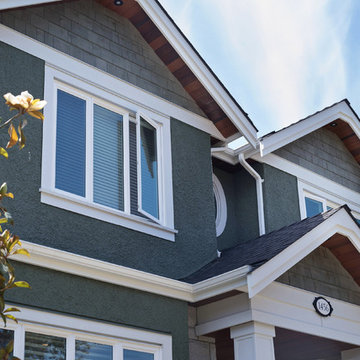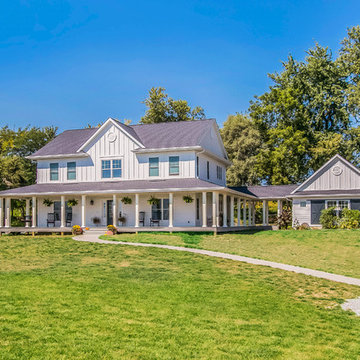青い切妻屋根の家の写真
絞り込み:
資材コスト
並び替え:今日の人気順
写真 41〜60 枚目(全 34,654 枚)
1/3
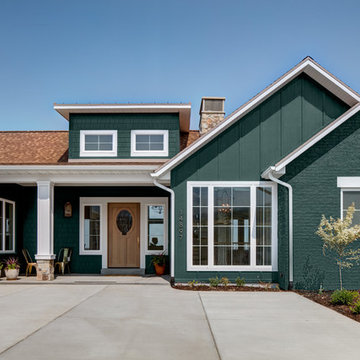
Interior Designer: Simons Design Studio
Builder: Magleby Construction
Photography: Alan Blakely Photography
ソルトレイクシティにあるトラディショナルスタイルのおしゃれな家の外観 (混合材サイディング、緑の外壁) の写真
ソルトレイクシティにあるトラディショナルスタイルのおしゃれな家の外観 (混合材サイディング、緑の外壁) の写真
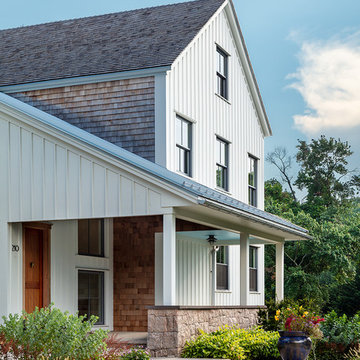
Parties flow out onto a large covered porch at the front entry. The generous patio clad in granite pavers is a favorite spot to watch the sunset.
他の地域にある中くらいなカントリー風のおしゃれな家の外観 (混合材屋根) の写真
他の地域にある中くらいなカントリー風のおしゃれな家の外観 (混合材屋根) の写真
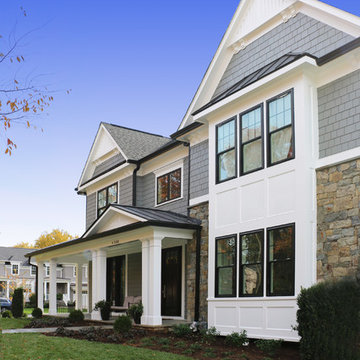
Robert Nehrebecky AIA, Re:New Architecture LLC
ワシントンD.C.にあるトラディショナルスタイルのおしゃれな家の外観 (混合材サイディング) の写真
ワシントンD.C.にあるトラディショナルスタイルのおしゃれな家の外観 (混合材サイディング) の写真

This 2 story home with a first floor Master Bedroom features a tumbled stone exterior with iron ore windows and modern tudor style accents. The Great Room features a wall of built-ins with antique glass cabinet doors that flank the fireplace and a coffered beamed ceiling. The adjacent Kitchen features a large walnut topped island which sets the tone for the gourmet kitchen. Opening off of the Kitchen, the large Screened Porch entertains year round with a radiant heated floor, stone fireplace and stained cedar ceiling. Photo credit: Picture Perfect Homes
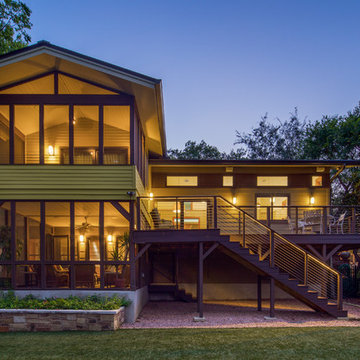
Rear Additions
The rear of the house was extended roughly 16 feet toward the back property line at the kitchen and even more at the master suite--and thus greatly enlarged the home's square footage. All of this was done, however, with attention to maintaining the scale of the house relative to its original design, to the site and to its neighborhood context.
The porches, deck, stair access points and openings at the rear of the house tie the house and back yard together in a strong way, as was hoped for by the homeowners.
Lawn is artificial turf.
fiber cement siding painted Cleveland Green (7" siding), Sweet Vibrations (4" siding), and Texas Leather (11" siding)—all by Benjamin Moore • window trim and clerestory band painted Night Horizon by Benjamin Moore • soffit & fascia painted Camouflage by Benjamin Moore.
Construction by CG&S Design-Build.
Photography by Tre Dunham, Fine focus Photography
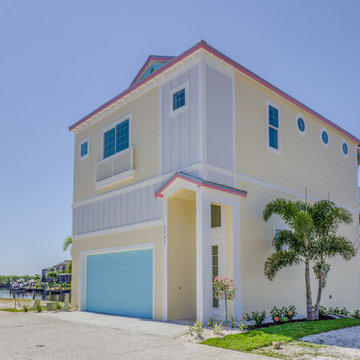
The Funky Fish House is two stories high in the front and three high in the rear.
マイアミにあるビーチスタイルのおしゃれな家の外観 (コンクリート繊維板サイディング、黄色い外壁) の写真
マイアミにあるビーチスタイルのおしゃれな家の外観 (コンクリート繊維板サイディング、黄色い外壁) の写真
青い切妻屋根の家の写真
3
