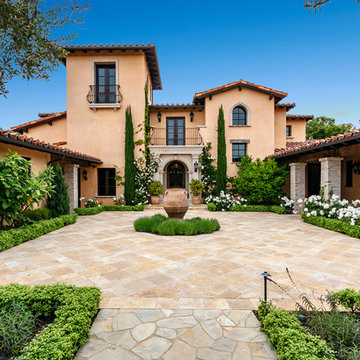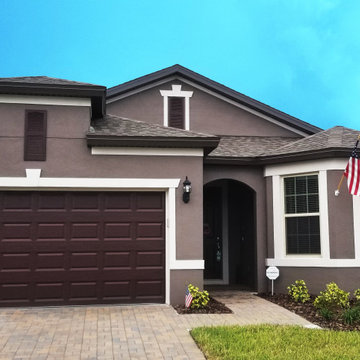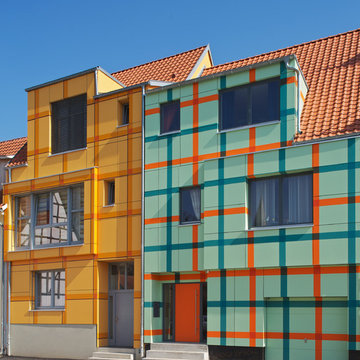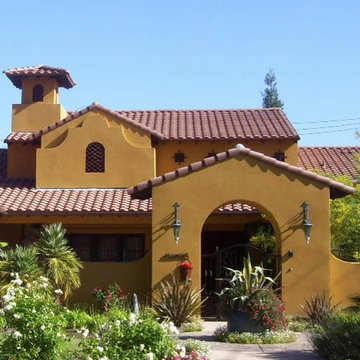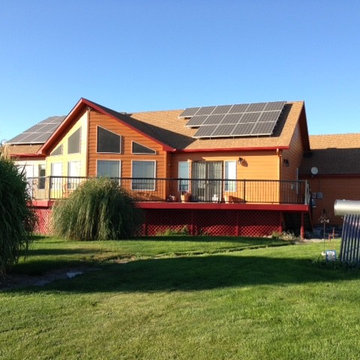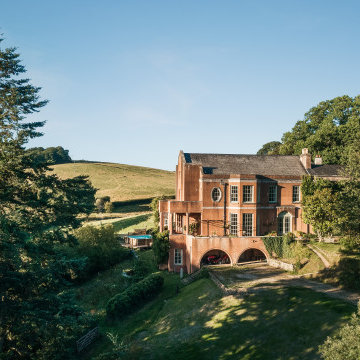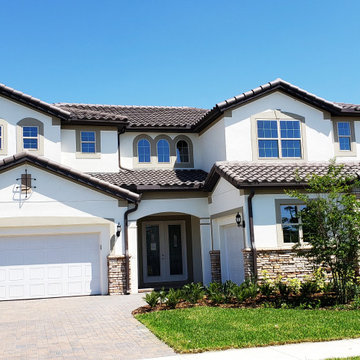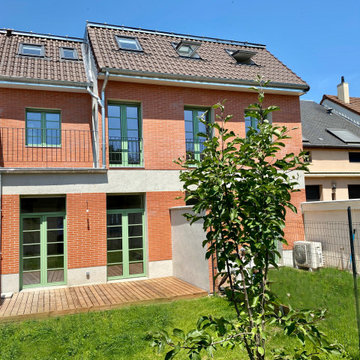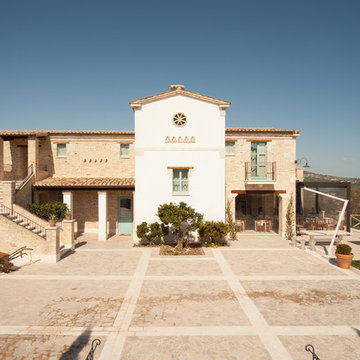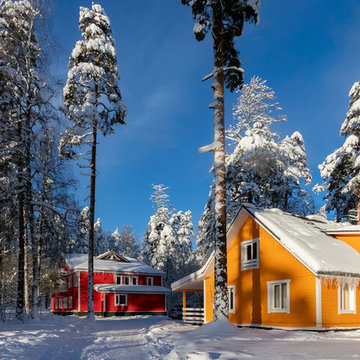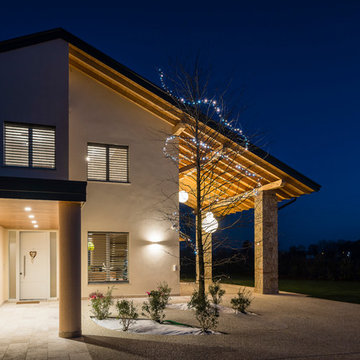青い切妻屋根の家 (オレンジの外壁) の写真
絞り込み:
資材コスト
並び替え:今日の人気順
写真 1〜20 枚目(全 63 枚)
1/4
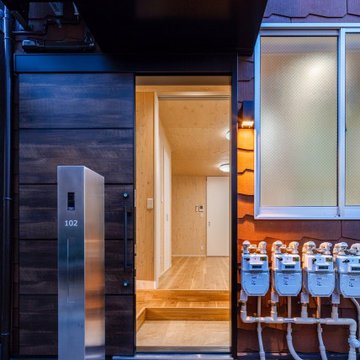
リノベーション
(ウロコ壁が特徴的な自然素材のリノベーション)
土間空間があり、梁の出た小屋組空間ある、住まいです。
株式会社小木野貴光アトリエ一級建築士建築士事務所
https://www.ogino-a.com/

New Moroccan Villa on the Santa Barbara Riviera, overlooking the Pacific ocean and the city. In this terra cotta and deep blue home, we used natural stone mosaics and glass mosaics, along with custom carved stone columns. Every room is colorful with deep, rich colors. In the master bath we used blue stone mosaics on the groin vaulted ceiling of the shower. All the lighting was designed and made in Marrakesh, as were many furniture pieces. The entry black and white columns are also imported from Morocco. We also designed the carved doors and had them made in Marrakesh. Cabinetry doors we designed were carved in Canada. The carved plaster molding were made especially for us, and all was shipped in a large container (just before covid-19 hit the shipping world!) Thank you to our wonderful craftsman and enthusiastic vendors!
Project designed by Maraya Interior Design. From their beautiful resort town of Ojai, they serve clients in Montecito, Hope Ranch, Santa Ynez, Malibu and Calabasas, across the tri-county area of Santa Barbara, Ventura and Los Angeles, south to Hidden Hills and Calabasas.
Architecture by Thomas Ochsner in Santa Barbara, CA
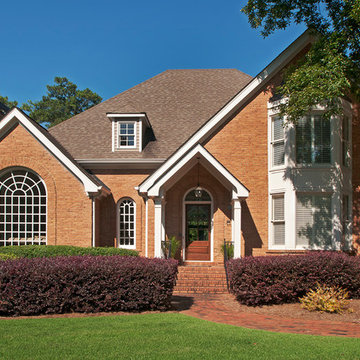
A simple portico over a front door featuring 2 square columns and a light at the apex of its gable ceiling. The portico's roof mirrors and complements the long angle of the home's roof line. This project designed and built by Georgia Front Porch.
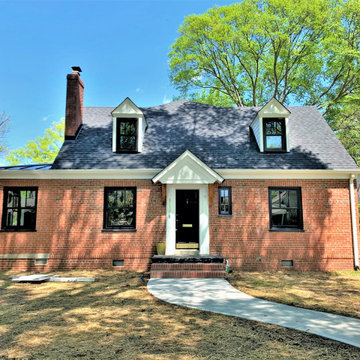
We started with a small, 3 bedroom, 2 bath brick cape and turned it into a 4 bedroom, 3 bath home, with a new kitchen/family room layout downstairs and new owner’s suite upstairs. Downstairs on the rear of the home, we added a large, deep, wrap-around covered porch with a standing seam metal roof.
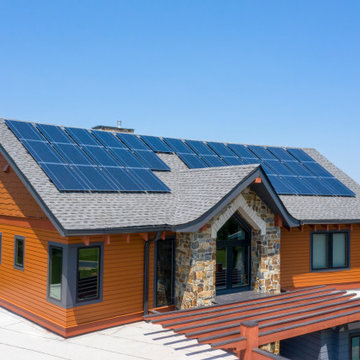
Close up of the main, curved roof and the PV panels.
シカゴにあるラスティックスタイルのおしゃれな家の外観 (コンクリート繊維板サイディング、オレンジの外壁) の写真
シカゴにあるラスティックスタイルのおしゃれな家の外観 (コンクリート繊維板サイディング、オレンジの外壁) の写真
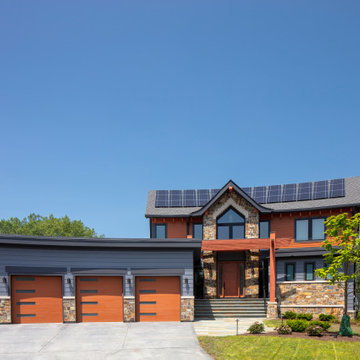
This is the front of a home that combines modern lake house design with a number of sustainable best practices to create a stunning and amazingly comfortable low carbon home.
The solar photovoltaic panels are set on the curved roof (not the equal gaps between the tops of the panels). The 9.8 kW PV 35 Panel array provides 32% of the homes energy usage, with the remaining electricity coming from 100% renewable energy credits from the grid.
The energy concept for the home was to be all electric to reduce fracked natural gas usage. Natural gas is only used as a starter for the high efficiency, sealed combustion, outside combustion air fireplace and for a back up generator.
The mechanical system is provided by a series of all electric, ultra high efficiency mini-splits, controlled by an integrated smart home system. An induction cooktop, hybrid electric water heater and hybrid electric dryer complete the items that typically use natural gas. Lighting is all high efficiency correctly colored LED’s.
A home office is included on the second floor complete with a balcony, facing towards the lake. Their zero carbon work commute consists of walking across the 2nd floor hallway.
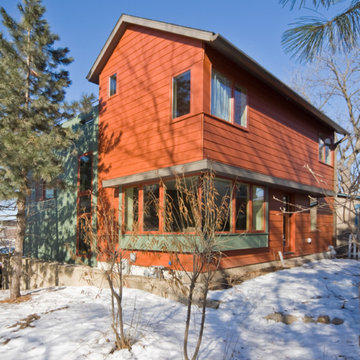
Builder: Dan Kippley
Photography: Todd Barnett
他の地域にある高級なモダンスタイルのおしゃれな家の外観 (混合材サイディング、オレンジの外壁) の写真
他の地域にある高級なモダンスタイルのおしゃれな家の外観 (混合材サイディング、オレンジの外壁) の写真
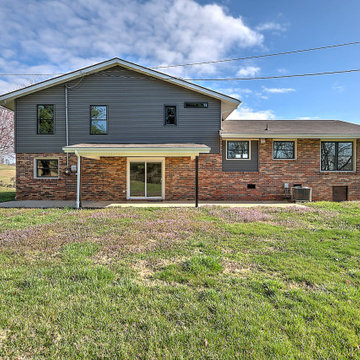
Tri-Level with mountain views
他の地域にあるお手頃価格の中くらいなトランジショナルスタイルのおしゃれな家の外観 (ビニールサイディング、オレンジの外壁、縦張り) の写真
他の地域にあるお手頃価格の中くらいなトランジショナルスタイルのおしゃれな家の外観 (ビニールサイディング、オレンジの外壁、縦張り) の写真
青い切妻屋根の家 (オレンジの外壁) の写真
1
