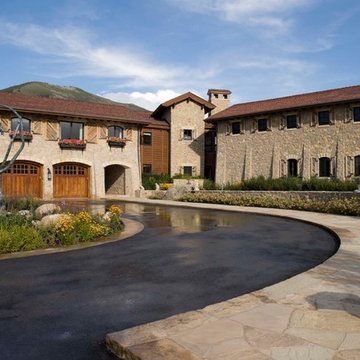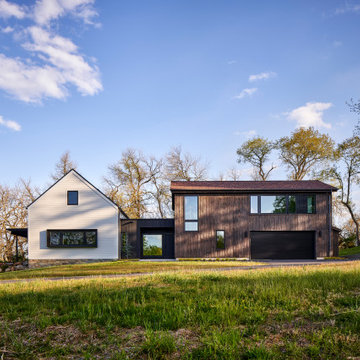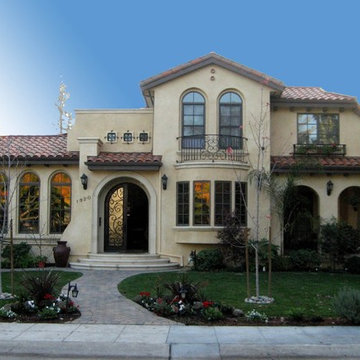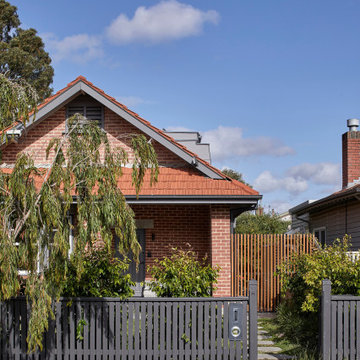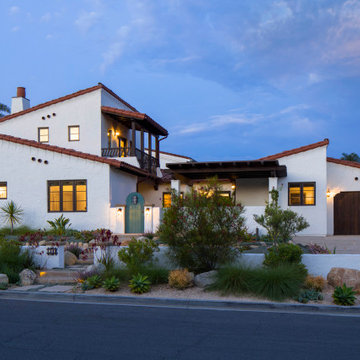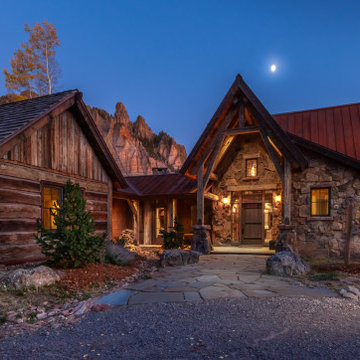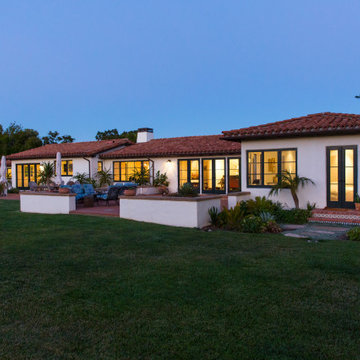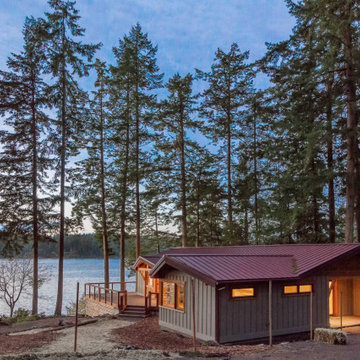青い家の外観の写真
絞り込み:
資材コスト
並び替え:今日の人気順
写真 1〜20 枚目(全 188 枚)
1/4

New Moroccan Villa on the Santa Barbara Riviera, overlooking the Pacific ocean and the city. In this terra cotta and deep blue home, we used natural stone mosaics and glass mosaics, along with custom carved stone columns. Every room is colorful with deep, rich colors. In the master bath we used blue stone mosaics on the groin vaulted ceiling of the shower. All the lighting was designed and made in Marrakesh, as were many furniture pieces. The entry black and white columns are also imported from Morocco. We also designed the carved doors and had them made in Marrakesh. Cabinetry doors we designed were carved in Canada. The carved plaster molding were made especially for us, and all was shipped in a large container (just before covid-19 hit the shipping world!) Thank you to our wonderful craftsman and enthusiastic vendors!
Project designed by Maraya Interior Design. From their beautiful resort town of Ojai, they serve clients in Montecito, Hope Ranch, Santa Ynez, Malibu and Calabasas, across the tri-county area of Santa Barbara, Ventura and Los Angeles, south to Hidden Hills and Calabasas.
Architecture by Thomas Ochsner in Santa Barbara, CA

This Rancho Bernardo front entrance is enclosed with a partial wall with stucco matching the exterior of the home and gate. The extended roof patio cover protects the front pathway from the elements with an area for seating with a beautiful view od the rest of the hardscape. www.choosechi.com. Photos by Scott Basile, Basile Photography.

The pool, previously enclosed, has been opened up and integrated into the rear garden landscape and outdoor entertaining areas.
The rear areas of the home have been reconstructed to and now include a new first floor addition that is designed to respect the character of the original house and its location within a heritage conservation area.
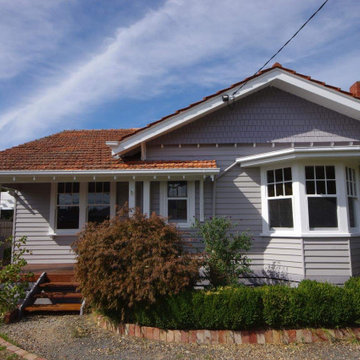
Front facade with a fresh coat of paint, terracotta roof repairs and a new timber entry deck and stairs.
メルボルンにあるお手頃価格の中くらいなヴィクトリアン調のおしゃれな家の外観 (縦張り) の写真
メルボルンにあるお手頃価格の中くらいなヴィクトリアン調のおしゃれな家の外観 (縦張り) の写真
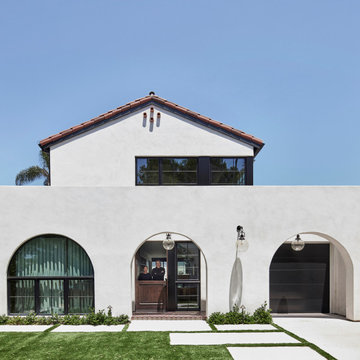
Front facade: Second floor is offset backward from first floor to allow sunlight below and obscures a second floor family outdoor living space / balcony with fireplace

New front drive and garden to renovated property.
他の地域にあるお手頃価格の中くらいなエクレクティックスタイルのおしゃれな家の外観 (レンガサイディング、デュープレックス) の写真
他の地域にあるお手頃価格の中くらいなエクレクティックスタイルのおしゃれな家の外観 (レンガサイディング、デュープレックス) の写真
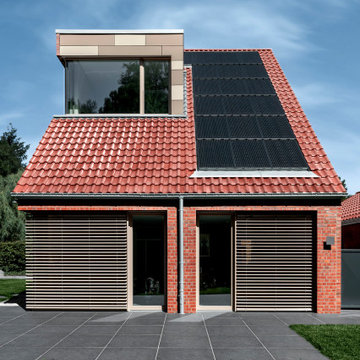
Die Südseite des Hauses ist auf Wunsch des Bauherrn mit einer Photovoltaikanlage versehen worden. Diese ist im Gegensatz zu vielen anderen PV-Anlagen in die Dachfläche eingelassen. Zusätzlich wird noch eine Erdwärmepumpe für den Energiebedarf des Hauses benutzt.

The Downing barn home front exterior. Jason Bleecher Photography
バーリントンにある中くらいなカントリー風のおしゃれな家の外観 (混合材サイディング) の写真
バーリントンにある中くらいなカントリー風のおしゃれな家の外観 (混合材サイディング) の写真
青い家の外観の写真
1

