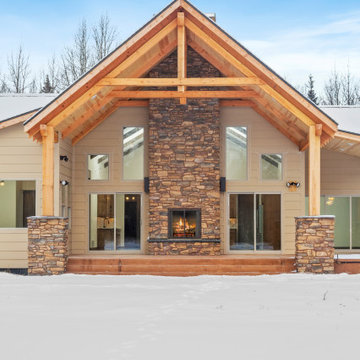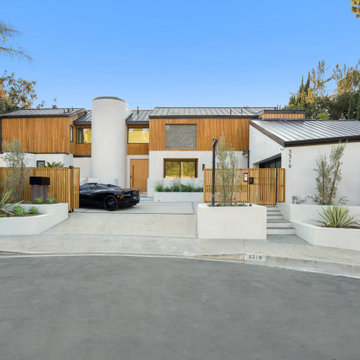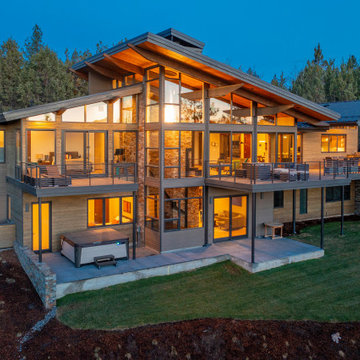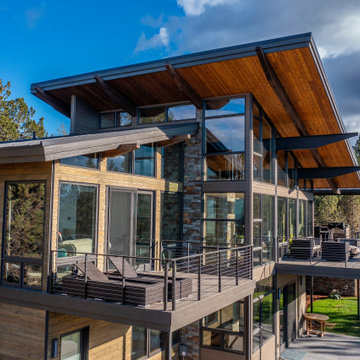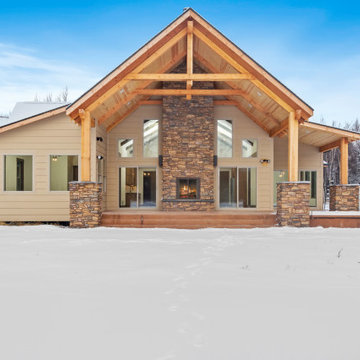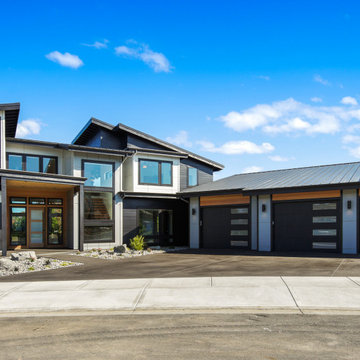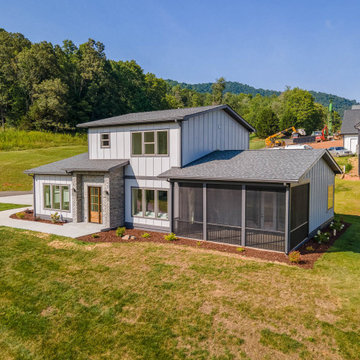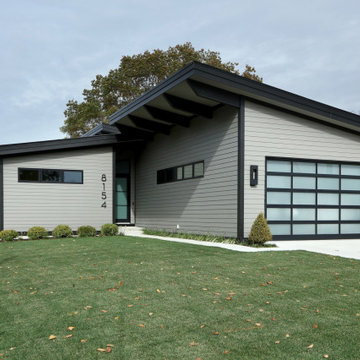青い家の外観の写真
絞り込み:
資材コスト
並び替え:今日の人気順
写真 1〜20 枚目(全 57 枚)
1/5
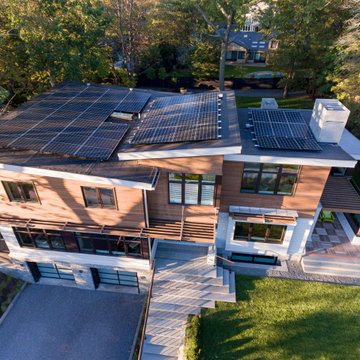
TEAM
Architect: LDa Architecture & Interiors
Interior Design: LDa Architecture & Interiors
Builder: Denali Construction
Landscape Architect: Matthew Cunningham Landscape Design
Photographer: Greg Premru Photography
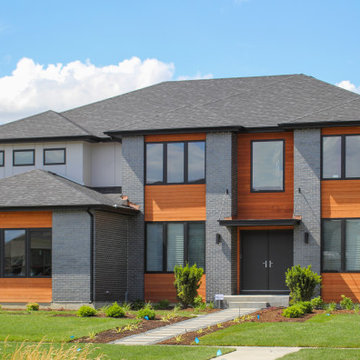
Modern elevations are hot right now! This one features large windows, black brick, a suspended front entry overhang, and the pop of cedar siding.
シカゴにあるモダンスタイルのおしゃれな家の外観 (レンガサイディング) の写真
シカゴにあるモダンスタイルのおしゃれな家の外観 (レンガサイディング) の写真
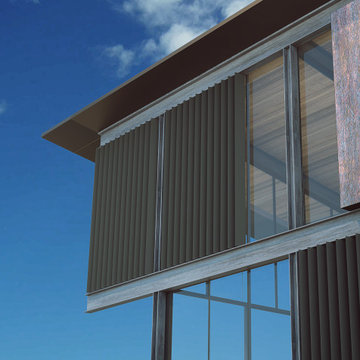
PROYECTO DE VIVIENDA UNIFAMILIAR AISLADA Y PISCINA
マヨルカ島にある高級なモダンスタイルのおしゃれな家の外観 (メタルサイディング、混合材屋根) の写真
マヨルカ島にある高級なモダンスタイルのおしゃれな家の外観 (メタルサイディング、混合材屋根) の写真
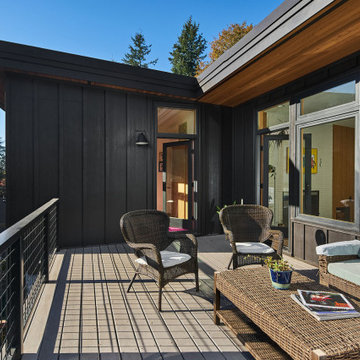
The Portland Heights home of Neil Kelly Company CFO, Dan Watson (and family), gets a modern redesign led by Neil Kelly Portland Design Consultant Michelle Rolens, who has been with the company for nearly 30 years. The project includes an addition, architectural redesign, new siding, windows, paint, and outdoor living spaces.
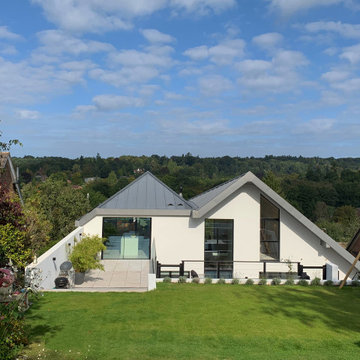
Our design created a new, contemporary, first floor accommodation across the entire bungalow footprint with a new holistic design.
The entire property has been re-clad with modernist white render, providing a seamless transition between old and new.
A striking zinc-clad scissor roof design was developed in order to maximise the views across the roofs cape further afield from the garden.

A contemporary house that would sit well in the landscape and respond sensitively to its tree lined site and rural setting. Overlooking sweeping views to the South Downs the design of the house is composed of a series of layers, which echo the horizontality of the fields and distant hills.
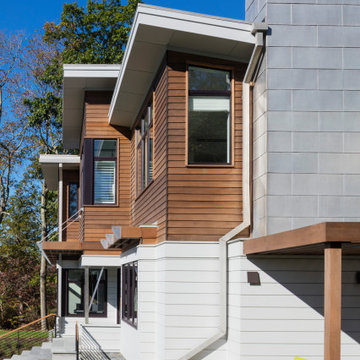
TEAM
Architect: LDa Architecture & Interiors
Interior Design: LDa Architecture & Interiors
Builder: Denali Construction
Landscape Architect: Matthew Cunningham Landscape Design
Photographer: Greg Premru Photography
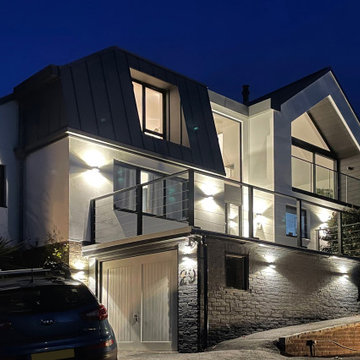
Our design created a new, contemporary, first floor accommodation across the entire bungalow footprint with a new holistic design.
The entire property has been re-clad with modernist white render, providing a seamless transition between old and new.
A striking zinc-clad scissor roof design was developed in order to maximise the views across the roofs cape further afield from the garden.
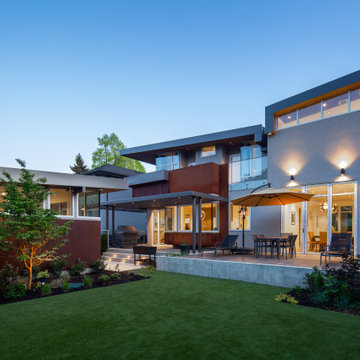
This new home in UBC boasts a modern West Coast Contemporary style that is unique and eco-friendly.
This sustainable and energy efficient home utilizes solar panels and a geothermal heating/cooling system to offset any electrical energy use throughout the year. Large windows allow for maximum daylight saturation while the Corten steel exterior will naturally weather to blend in with the surrounding trees. The rear garden conceals a large underground cistern for rainwater harvesting that is used for landscape irrigation.
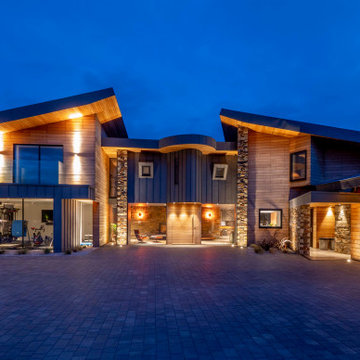
The Hide is a stunning, two-storey residential dwelling sitting above a Nature Reserve in the coastal resort of Bude.
Replacing an existing house of no architectural merit, the new design evolved a central core with two wings responding to site context by angling the wing elements outwards away from the core, allowing the occupiers to experience and take in the panoramic views. The large-glazed areas of the southern façade and slot windows horizontally and vertically aligned capture views all-round the dwelling.
Low-angled, mono-pitched, zinc standing seam roofs were used to contain the impact of the new building on its sensitive setting, with the roofs extending and overhanging some three feet beyond the dwelling walls, sheltering and covering the new building. The roofs were designed to mimic the undulating contours of the site when viewed from surrounding vantage points, concealing and absorbing this modern form into the landscape.
The Hide Was the winner of the South West Region LABC Building Excellence Award 2020 for ‘Best Individual New Home’.
Photograph: Rob Colwill
青い家の外観の写真
1

