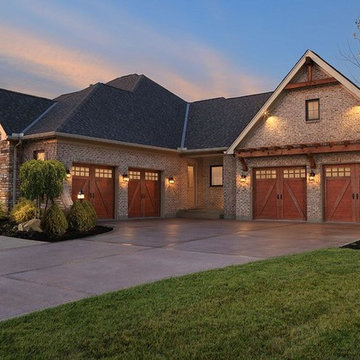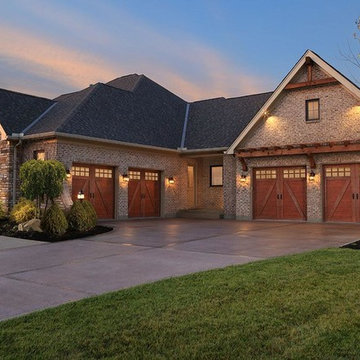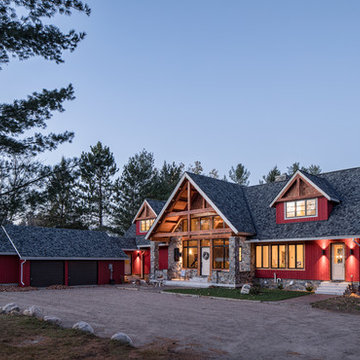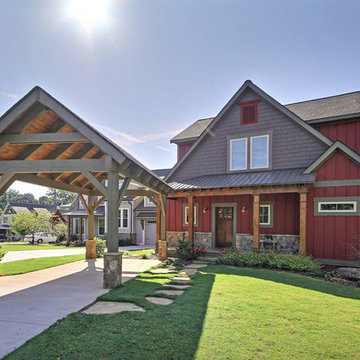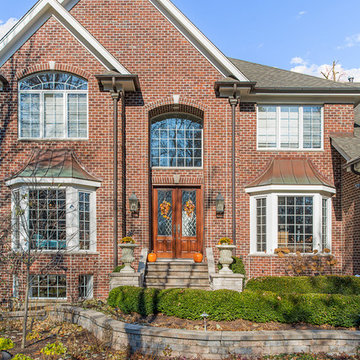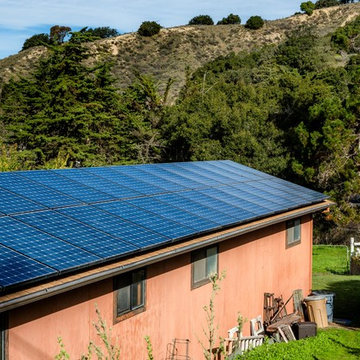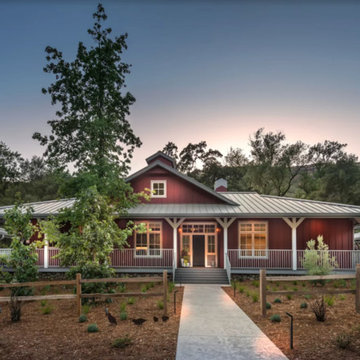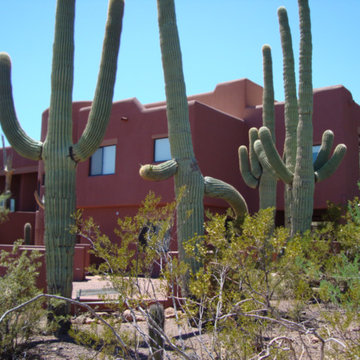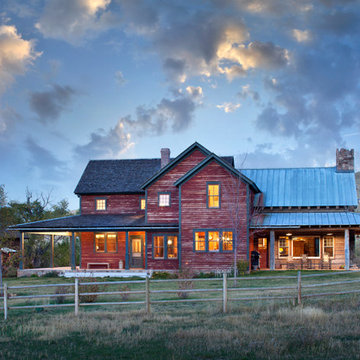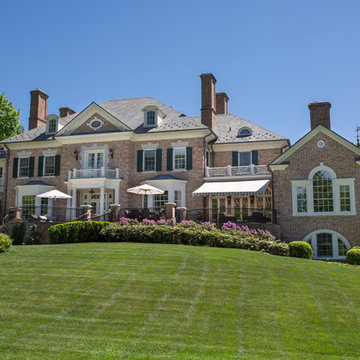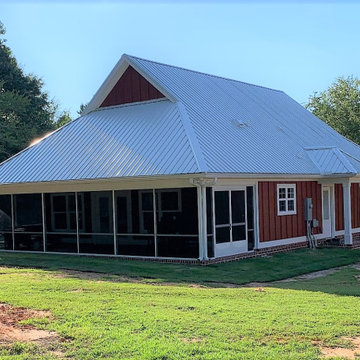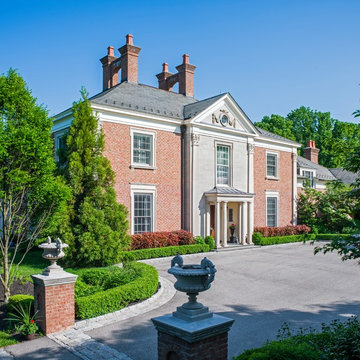青い赤い外壁の家 (オレンジの外壁) の写真
絞り込み:
資材コスト
並び替え:今日の人気順
写真 161〜180 枚目(全 3,631 枚)
1/4
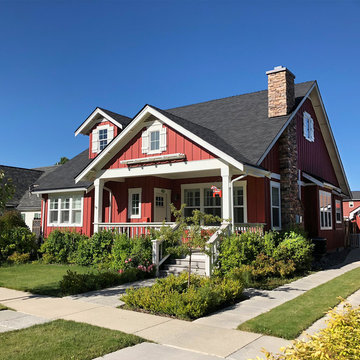
This community of cottage homes we designed shows attention to detail and scale while maintaining functionality. Designed in collaboration with Mark Wintz.
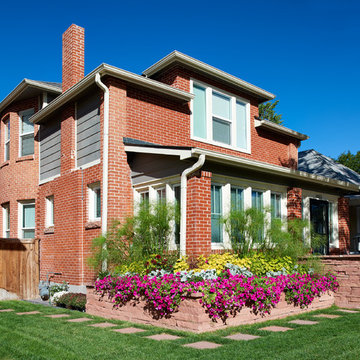
The entire second story was a new addition to this 1900's Bungalow Home in Denver. We added brick to the front facade and continued the existing brick rotunda so the second floor would look like it was original to the house.

Built from the ground up on 80 acres outside Dallas, Oregon, this new modern ranch house is a balanced blend of natural and industrial elements. The custom home beautifully combines various materials, unique lines and angles, and attractive finishes throughout. The property owners wanted to create a living space with a strong indoor-outdoor connection. We integrated built-in sky lights, floor-to-ceiling windows and vaulted ceilings to attract ample, natural lighting. The master bathroom is spacious and features an open shower room with soaking tub and natural pebble tiling. There is custom-built cabinetry throughout the home, including extensive closet space, library shelving, and floating side tables in the master bedroom. The home flows easily from one room to the next and features a covered walkway between the garage and house. One of our favorite features in the home is the two-sided fireplace – one side facing the living room and the other facing the outdoor space. In addition to the fireplace, the homeowners can enjoy an outdoor living space including a seating area, in-ground fire pit and soaking tub.
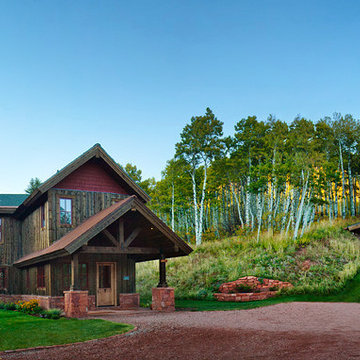
axis productions, inc
draper white photography
デンバーにあるラグジュアリーな中くらいなラスティックスタイルのおしゃれな家の外観の写真
デンバーにあるラグジュアリーな中くらいなラスティックスタイルのおしゃれな家の外観の写真
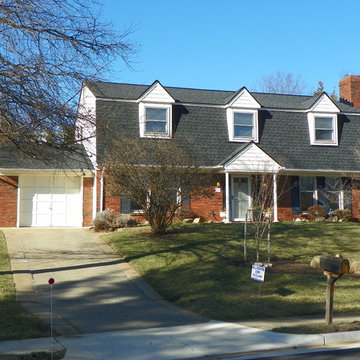
Mansard Roof Replacement
ワシントンD.C.にある中くらいなトラディショナルスタイルのおしゃれな家の外観 (レンガサイディング) の写真
ワシントンD.C.にある中くらいなトラディショナルスタイルのおしゃれな家の外観 (レンガサイディング) の写真
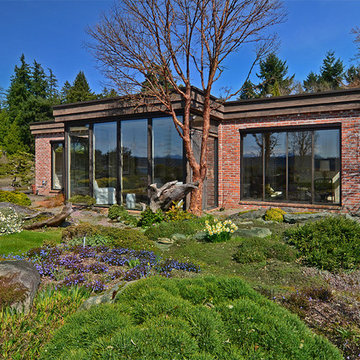
Pattie O'Loughlin Marmon, Photographer
シアトルにある高級なミッドセンチュリースタイルのおしゃれな家の外観 (レンガサイディング) の写真
シアトルにある高級なミッドセンチュリースタイルのおしゃれな家の外観 (レンガサイディング) の写真
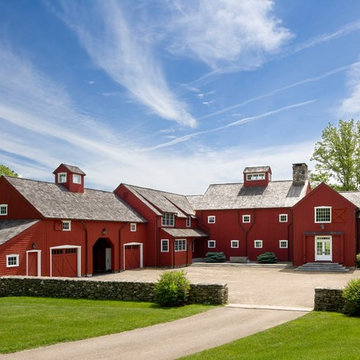
Enrty courtyard to a new country farmhouse.
Robert Benson Photography
ニューヨークにあるラグジュアリーな巨大なカントリー風のおしゃれな家の外観の写真
ニューヨークにあるラグジュアリーな巨大なカントリー風のおしゃれな家の外観の写真
青い赤い外壁の家 (オレンジの外壁) の写真
9
