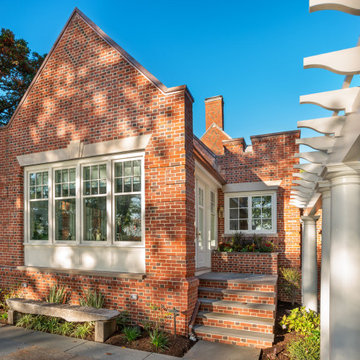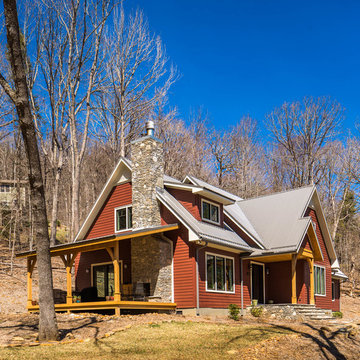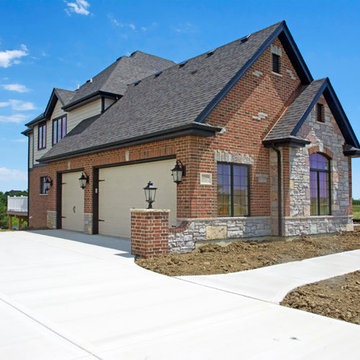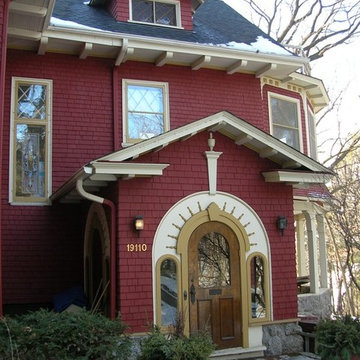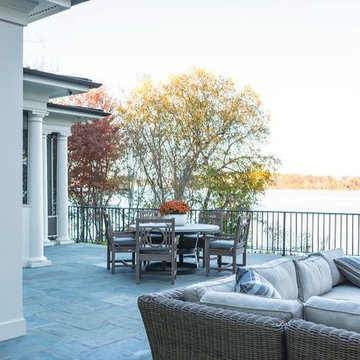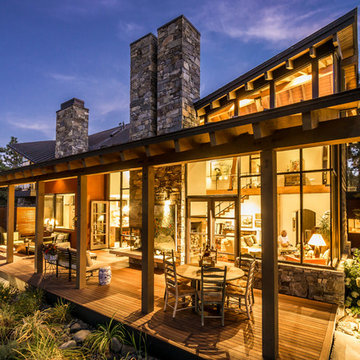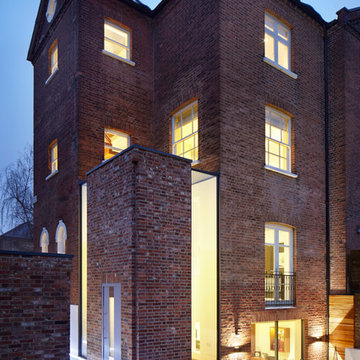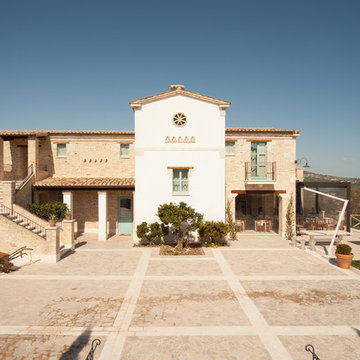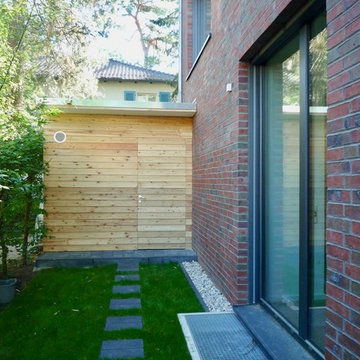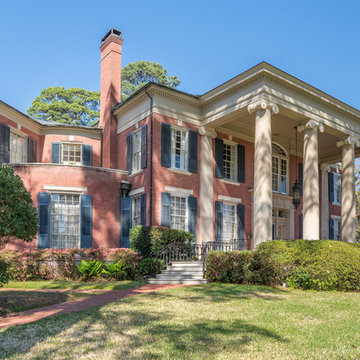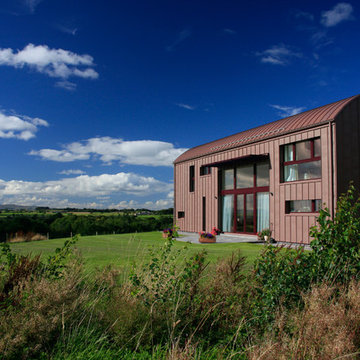青い、赤い赤い外壁の家 (オレンジの外壁) の写真
絞り込み:
資材コスト
並び替え:今日の人気順
写真 1〜20 枚目(全 4,036 枚)
1/5
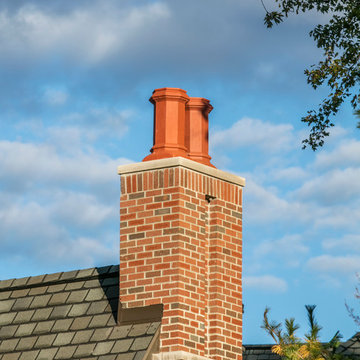
This style of home is not common to the area, and it’s becoming a lost art.Several elevations were drawn, but the client kept gravitating toward the all-brick English revival elements. They wanted the best of both worlds: a vintage 1800s look with modern amenities incorporating communal spaces, but also private areas. Full bed brick and full thickness manmade limestone, intricate gables, plus the builder’s perfectionist tendencies resulted in a stunning showcase for the entire team.
Bill Lindhout Photography
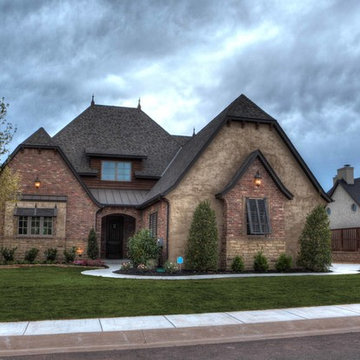
This exterior combines brick, rock and stucco with shutters and metal roof accent.
オクラホマシティにある高級なラスティックスタイルのおしゃれな家の外観の写真
オクラホマシティにある高級なラスティックスタイルのおしゃれな家の外観の写真

WINNER
- AIA/BSA Design Award 2012
- 2012 EcoHome Design Award
- PRISM 2013 Award
This LEED Gold certified vacation residence located in a beautiful ocean community on the New England coast features high performance and creative use of space in a small package. ZED designed the simple, gable-roofed structure and proposed the Passive House standard. The resulting home consumes only one-tenth of the energy for heating compared to a similar new home built only to code requirements.
Architecture | ZeroEnergy Design
Construction | Aedi Construction
Photos | Greg Premru Photography
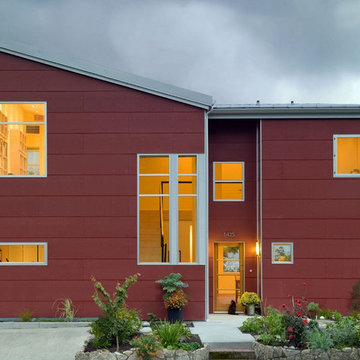
Architect: Carol Sundstrom, AIA
Photography: © Dale Lang
シアトルにあるコンテンポラリースタイルのおしゃれな家の外観の写真
シアトルにあるコンテンポラリースタイルのおしゃれな家の外観の写真

Curvaceous geometry shapes this super insulated modern earth-contact home-office set within the desert xeriscape landscape on the outskirts of Phoenix Arizona, USA.
This detached Desert Office or Guest House is actually set below the xeriscape desert garden by 30", creating eye level garden views when seated at your desk. Hidden below, completely underground and naturally cooled by the masonry walls in full earth contact, sits a six car garage and storage space.
There is a spiral stair connecting the two levels creating the sensation of climbing up and out through the landscaping as you rise up the spiral, passing by the curved glass windows set right at ground level.
This property falls withing the City Of Scottsdale Natural Area Open Space (NAOS) area so special attention was required for this sensitive desert land project.

Architektur: Kleihues und Kleihues Gesellschaft von Architekten mbH, Dülmen-Rorup
Fotografie: Roland Borgmann
Klinker: Holsten GT DF (240 x 115 x 52 mm)
Verklinkerte Fläche: ca. 530 m²
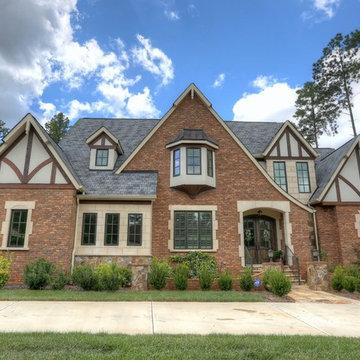
Gorgeous house exterior complimented by custom designed stone accents.
シャーロットにあるラグジュアリーなヴィクトリアン調のおしゃれな家の外観 (レンガサイディング、混合材屋根) の写真
シャーロットにあるラグジュアリーなヴィクトリアン調のおしゃれな家の外観 (レンガサイディング、混合材屋根) の写真
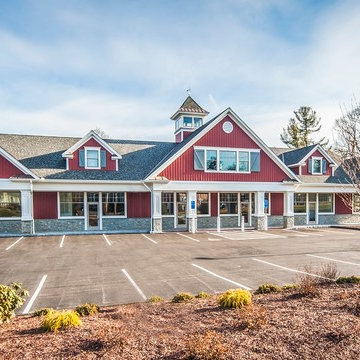
Celect Premium Siding in Carriage Red.
トロントにあるおしゃれな家の外観 (ビニールサイディング) の写真
トロントにあるおしゃれな家の外観 (ビニールサイディング) の写真
青い、赤い赤い外壁の家 (オレンジの外壁) の写真
1

