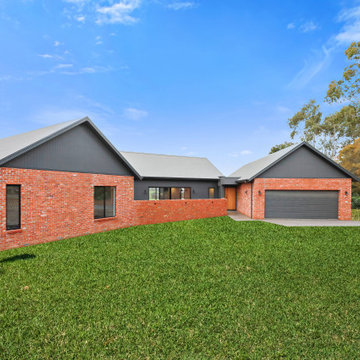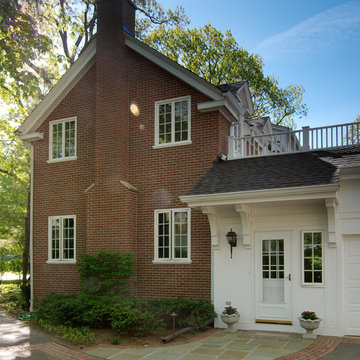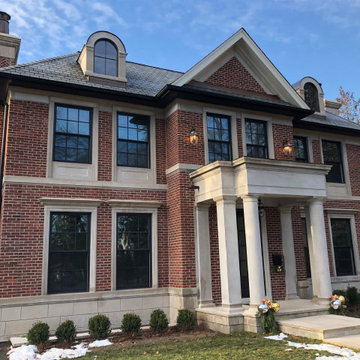青い家の外観 (オレンジの外壁) の写真
絞り込み:
資材コスト
並び替え:今日の人気順
写真 1〜20 枚目(全 90 枚)
1/5

A slender three-story home, designed for vibrant downtown living and cozy entertaining.
オクラホマシティにあるラグジュアリーな中くらいなコンテンポラリースタイルのおしゃれな家の外観 (レンガサイディング、タウンハウス) の写真
オクラホマシティにあるラグジュアリーな中くらいなコンテンポラリースタイルのおしゃれな家の外観 (レンガサイディング、タウンハウス) の写真
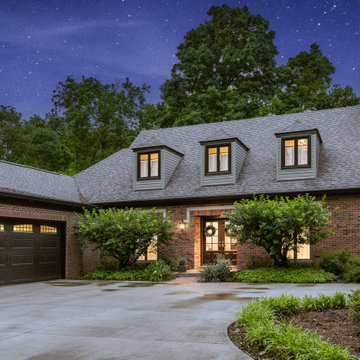
We added garage on the left and new driveway and landscaping
他の地域にある高級なシャビーシック調のおしゃれな家の外観 (レンガサイディング) の写真
他の地域にある高級なシャビーシック調のおしゃれな家の外観 (レンガサイディング) の写真

TEAM
Architect: LDa Architecture & Interiors
Builder: Lou Boxer Builder
Photographer: Greg Premru Photography
ボストンにある中くらいなカントリー風のおしゃれな家の外観 (下見板張り) の写真
ボストンにある中くらいなカントリー風のおしゃれな家の外観 (下見板張り) の写真

Breezeway between house and garage includes covered hot tub area screened from primary entrance on opposite side - Architect: HAUS | Architecture For Modern Lifestyles - Builder: WERK | Building Modern - Photo: HAUS
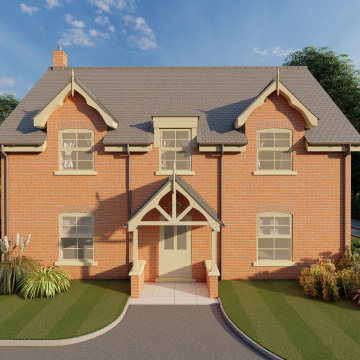
Virtual image showing front elevation of proposed dwelling.
他の地域にある高級な中くらいなトラディショナルスタイルのおしゃれな家の外観 (レンガサイディング) の写真
他の地域にある高級な中くらいなトラディショナルスタイルのおしゃれな家の外観 (レンガサイディング) の写真
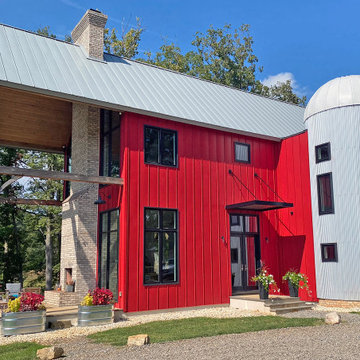
Entry or Approach Elevation of Modern Barn Home featuring a Two Story Patio with Exposed Timber Frame Bent Structure and Wood Ceiling, Large Glass Facade, a Silo that contains a Custom Fabricated Steel and Wood Staircase and Standing Seam Metal Exterior Siding
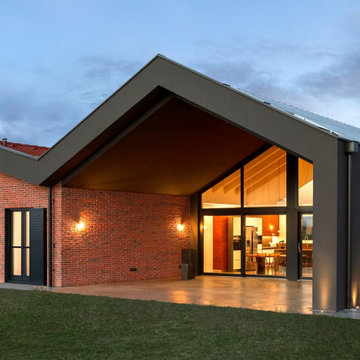
Listello Toscana brick slip is one of the best examples of cladding versatility and is suitable either for elegant residential solutions with a Mediterranean atmosphere or for large buildings or public settings.
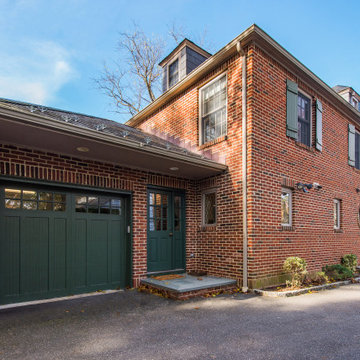
Classic designs have staying power! This striking red brick colonial project struck the perfect balance of old-school and new-school exemplified by the kitchen which combines Traditional elegance and a pinch of Industrial to keep things fresh.
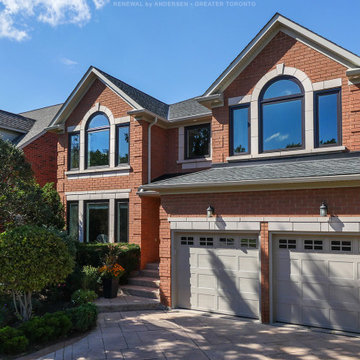
Delightful house with all new dark colors windows we installed. This beautiful two-story brick home looks amazing with all new replacement windows we installed, a variety of casements, circle-tops and picture windows. Get started replacing your home windows today with Renewal by Andersen of Greater Toronto serving most of Ontario.
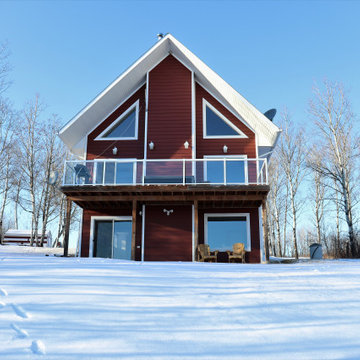
The Lazy Bear Loft is a short-term rental located on Lake of Prairies. The space was designed with style, functionality, and accessibility in mind so that guests feel right at home. The cozy and inviting atmosphere features a lot of wood accents and neutral colours with pops of blue.
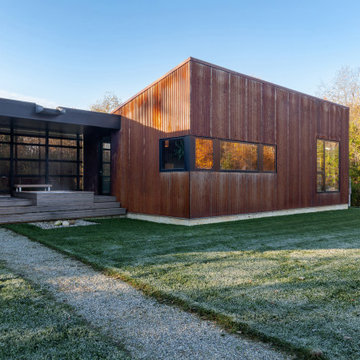
Breezeway between house and garage includes covered hot tub area screened from primary entrance on opposite side - Architect: HAUS | Architecture For Modern Lifestyles - Builder: WERK | Building Modern - Photo: HAUS
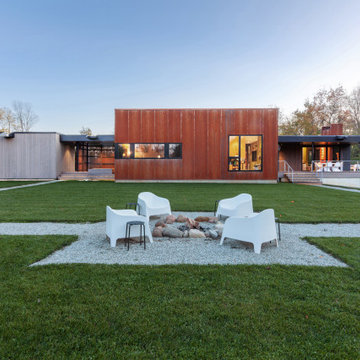
North square view highlights Corten cladding and house + site relationships - Architect: HAUS | Architecture For Modern Lifestyles - Builder: WERK | Building Modern - Photo: HAUS

Exterior work consisting of garage door fully stripped and sprayed to the finest finish with new wood waterproof system and balcony handrail bleached and varnished.
https://midecor.co.uk/door-painting-services-in-putney/
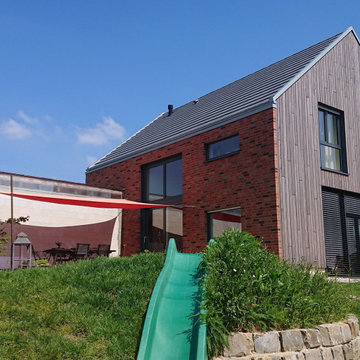
Die Giebelseiten des Hauses sind mit einer vorgehängten, hinterlüfteten Fassade aus sibirischer Lärche verkleidet.
Die Traufseiten sind mit einem ortstypischen Klinker gemauert.
青い家の外観 (オレンジの外壁) の写真
1

