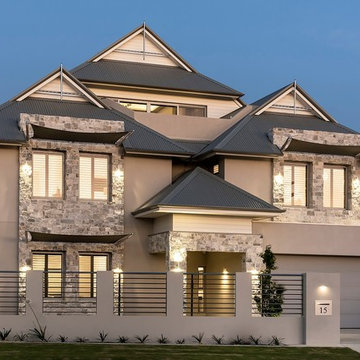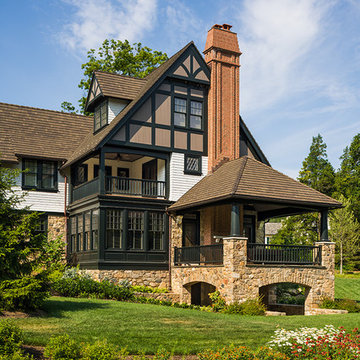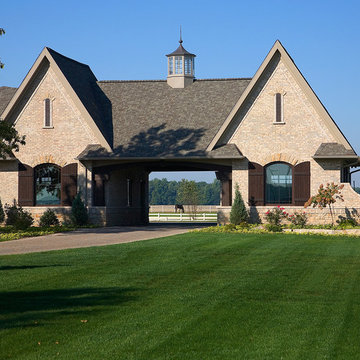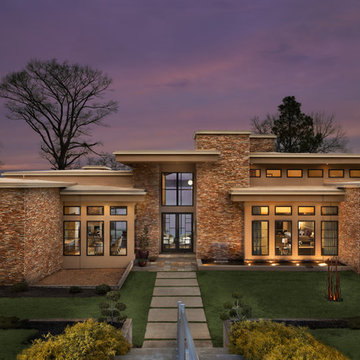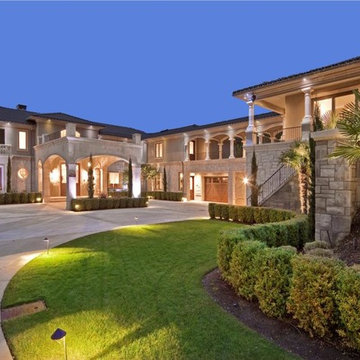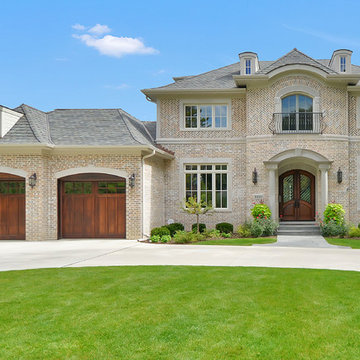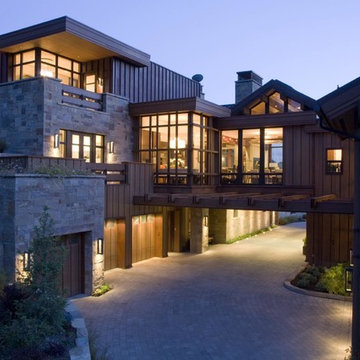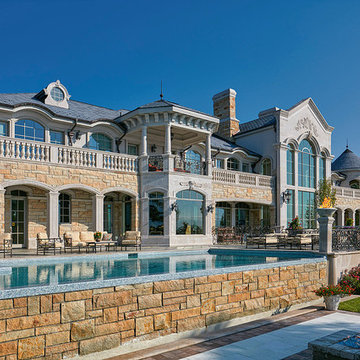巨大な青いベージュの家 (全タイプのサイディング素材) の写真
絞り込み:
資材コスト
並び替え:今日の人気順
写真 1〜20 枚目(全 2,386 枚)
1/5
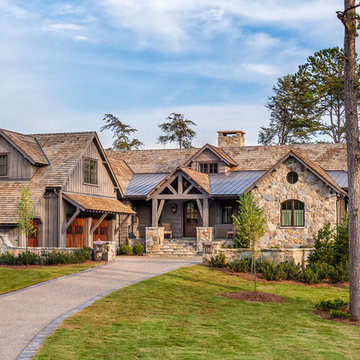
This transitional timber frame home features a wrap-around porch designed to take advantage of its lakeside setting and mountain views. Natural stone, including river rock, granite and Tennessee field stone, is combined with wavy edge siding and a cedar shingle roof to marry the exterior of the home with it surroundings. Casually elegant interiors flow into generous outdoor living spaces that highlight natural materials and create a connection between the indoors and outdoors.
Photography Credit: Rebecca Lehde, Inspiro 8 Studios
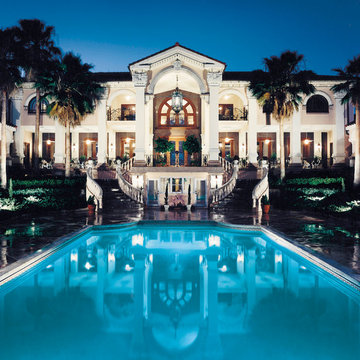
Fantastic Period style mansion estate at approximately 13,000 - 23,000 SF. Two levels and walk out basement.
ラスベガスにあるラグジュアリーな巨大なトラディショナルスタイルのおしゃれな家の外観 (漆喰サイディング) の写真
ラスベガスにあるラグジュアリーな巨大なトラディショナルスタイルのおしゃれな家の外観 (漆喰サイディング) の写真

Conceptually the Clark Street remodel began with an idea of creating a new entry. The existing home foyer was non-existent and cramped with the back of the stair abutting the front door. By defining an exterior point of entry and creating a radius interior stair, the home instantly opens up and becomes more inviting. From there, further connections to the exterior were made through large sliding doors and a redesigned exterior deck. Taking advantage of the cool coastal climate, this connection to the exterior is natural and seamless
Photos by Zack Benson
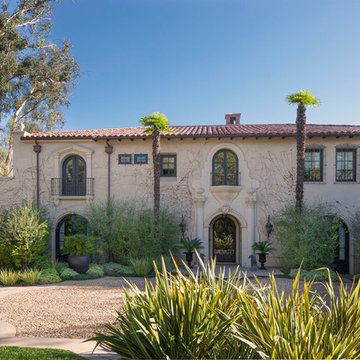
Pasadena Transitional Style Italian Revival Exterior and motor court by On Madison. Photographed by Grey Crawford.
ロサンゼルスにあるラグジュアリーな巨大な地中海スタイルのおしゃれな家の外観 (漆喰サイディング) の写真
ロサンゼルスにあるラグジュアリーな巨大な地中海スタイルのおしゃれな家の外観 (漆喰サイディング) の写真
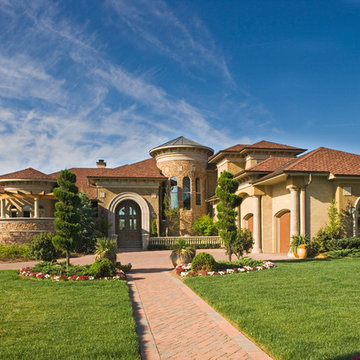
Front Elevation of The Sater Design Collection's Tuscan, Luxury Home Plan - "Villa Sabina" (Plan #8086). saterdesign.com
マイアミにあるラグジュアリーな巨大な地中海スタイルのおしゃれな家の外観 (漆喰サイディング) の写真
マイアミにあるラグジュアリーな巨大な地中海スタイルのおしゃれな家の外観 (漆喰サイディング) の写真
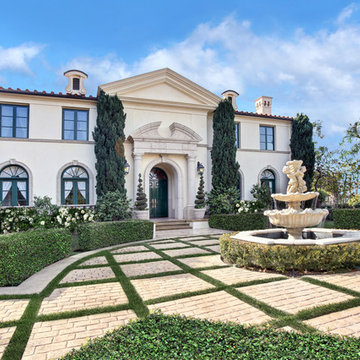
Product: Authentic Limestone for Exterior Living Spaces.
Ancient Surfaces
Contacts: (212) 461-0245
Email: Sales@ancientsurfaces.com
Website: www.AncientSurfaces.com
The design of external living spaces is known as the 'Al Fresco' design style as it is called in Italian. 'Al Fresco' translates into 'the open' or 'the cool/fresh exterior'. Customizing a fully functional outdoor kitchen, pizza oven, BBQ, fireplace or Jacuzzi pool spa all out of old reclaimed Mediterranean stone pieces is no easy task and shouldn’t be created out of the lowest common denominator of building materials such as concrete, Indian slates or Turkish travertine.
The one thing you can bet the farmhouse on is that when the entire process unravels and when your outdoor living space materializes from the architects rendering to real life, you will be guaranteed a true Mediterranean living experience if your choice of construction material was as authentic and possible to the Southern Mediterranean regions.
We believe that the coziness of your surroundings brought about by the creative usage of our antique stone elements will only amplify that authenticity.
whether you are enjoying a relaxing time soaking the sun inside one of our Jacuzzi spa stone fountains or sharing unforgettable memories with family and friends while baking your own pizzas in one of our outdoor BBQ pizza ovens, our stone designs will always evoke in most a feeling of euphoria and exultation that one only gets while being on vacation is some exotic European island surrounded with the pristine beauty of indigenous nature and ancient architecture...
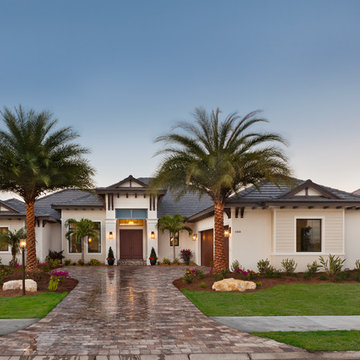
The Corindi, 11514 Harbourside Lane in Harbourside at The Islands on the Manatee River; is the perfect setting for this 3,577 SF West Indies architectural style home with private backyard boat dock. This 3 bedroom, 3 bath home with great room, dining room, study, bonus room, outdoor kitchen and 3-car garage affords serene waterfront views from each room.
Gene Pollux Photography
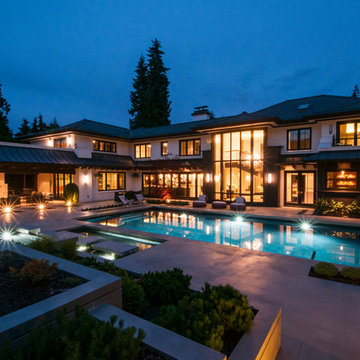
Construction: Kingdom Builders
It's all about you! Your dreams, your site, your budget…. that's our inspiration! It is all about creating a home that is a true reflection of you and your unique lifestyle. Every project has it's challenges, but underneath the real-life concerns of budget and bylaws lie opportunities to delight. At Kallweit Graham Architecture, it is these opportunities that we seek to discover for each and every project.
The key to good design is not an unlimited budget, nor following trends. Rather, it takes the limitations of a project and, through thoughtful design, brings out its uniqueness, and enhances the property and it's value.
Building new or renovating an existing home is exciting! We also understand that it can be an emotional undertaking and sometimes overwhelming. For over two decades we have helped hundreds of clients "find their way" through the building maze. We are careful listeners, helping people to identify and prioritize their needs. If you have questions like what is possible? what will it look like? and how much will it cost? our trademarked RenoReport can help… see our website for details www.kga.ca.
We welcome your enquiries, which can be addressed to Karen or Ross
Karen@kga.ca ext:4
Ross@kga.ca ext: 2
604.921.8044
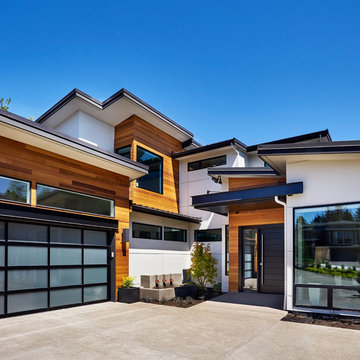
Blackstone Edge Photography
ポートランドにあるラグジュアリーな巨大なコンテンポラリースタイルのおしゃれな家の外観 (混合材サイディング) の写真
ポートランドにあるラグジュアリーな巨大なコンテンポラリースタイルのおしゃれな家の外観 (混合材サイディング) の写真

James Kruger, LandMark Photography,
Peter Eskuche, AIA, Eskuche Design,
Sharon Seitz, HISTORIC studio, Interior Design
ミネアポリスにあるラグジュアリーな巨大なラスティックスタイルのおしゃれな家の外観 (混合材サイディング) の写真
ミネアポリスにあるラグジュアリーな巨大なラスティックスタイルのおしゃれな家の外観 (混合材サイディング) の写真
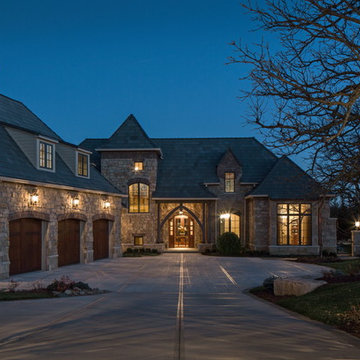
Tom Kessler Photography
オマハにあるラグジュアリーな巨大なトラディショナルスタイルのおしゃれな家の外観 (石材サイディング) の写真
オマハにあるラグジュアリーな巨大なトラディショナルスタイルのおしゃれな家の外観 (石材サイディング) の写真
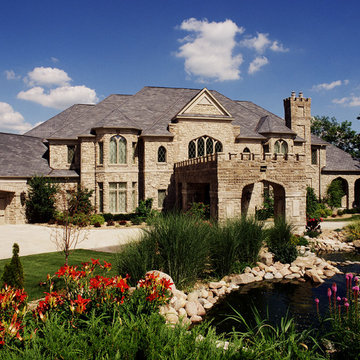
This beautiful home was inspired by the castles of England. European antiques were used throughout the home to give it an authentic atmosphere.
Photo by Fisheye Studios, Hiawatha, Iowa
巨大な青いベージュの家 (全タイプのサイディング素材) の写真
1
