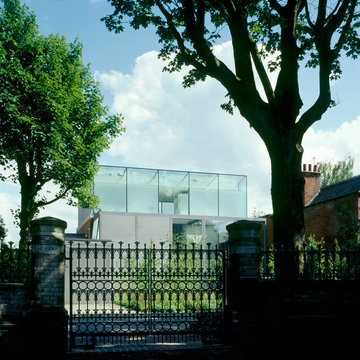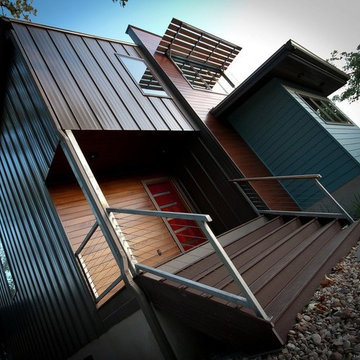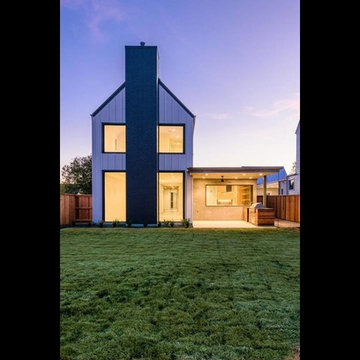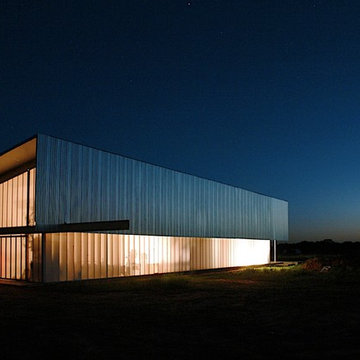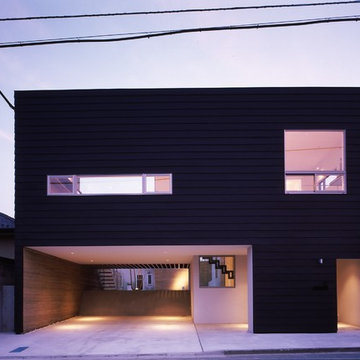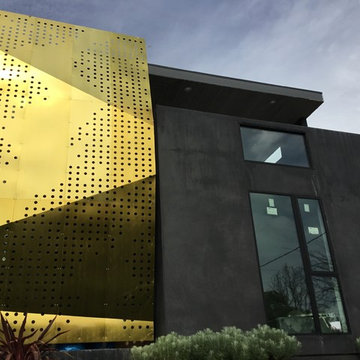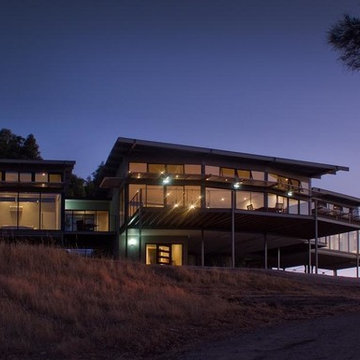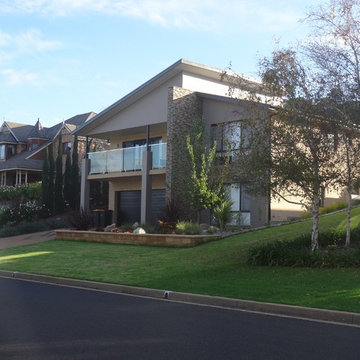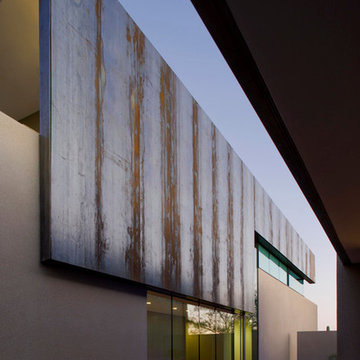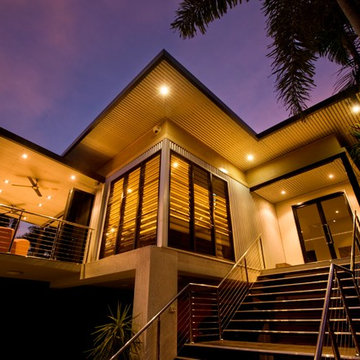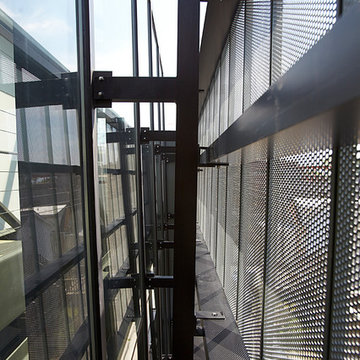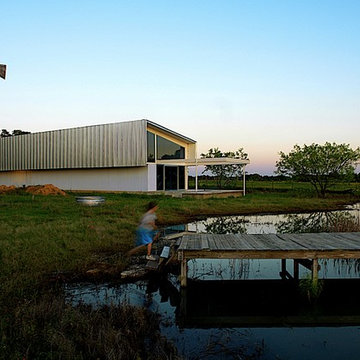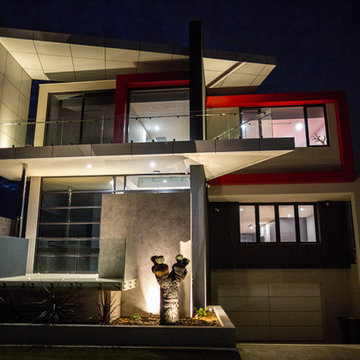黒い大きな家 (メタルサイディング) の写真
絞り込み:
資材コスト
並び替え:今日の人気順
写真 141〜160 枚目(全 254 枚)
1/4
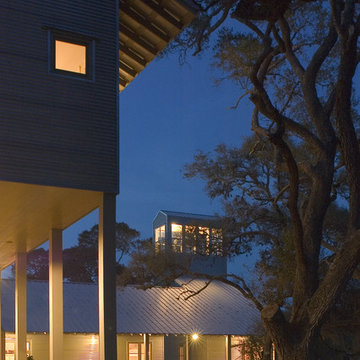
Galvallume snap lock roof, galvanized corrugated metal siding, painted pine, wood windows, limestone base
(photo by Hester+Hardaway)
オースティンにある高級なコンテンポラリースタイルのおしゃれな家の外観 (メタルサイディング) の写真
オースティンにある高級なコンテンポラリースタイルのおしゃれな家の外観 (メタルサイディング) の写真
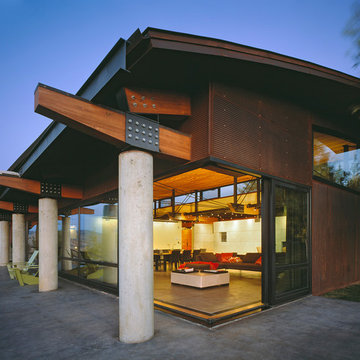
Perched upon a small plateau in a rugged terrain, the house is surrounded by a powerful landscape. The building’s linear organization and expanse of glass has a dynamic relationship with its surroundings. Its siting, layout and structure combine to achieve a flexible, open living environment with generous access to the light, spectacular views and the outdoors.
The house is modularly planned, with a corridor to the east linking a series of semi-enclosed spaces facing the west. Broad sliding glass panels open to blur indoor/outdoor spatial boundaries and multiple bands of clerestory glass wash the interior with light and provide for natural ventilation. A perimeter structural frame paired with internal shear walls support the building. The steel and wood trusses provide a rhythm to the interior open spaces while connecting interior and exterior structural systems. The robust exterior column structure allows a structure-free glass envelope.
A.I.A. Western Mountain Region Design Award of Merit 2003
A.I.A. Wyoming Chapter Design Award of Honor 2004
A.I.A. Wyoming Chapter Design Award of Merit 2001
Project Year: Pre-2005
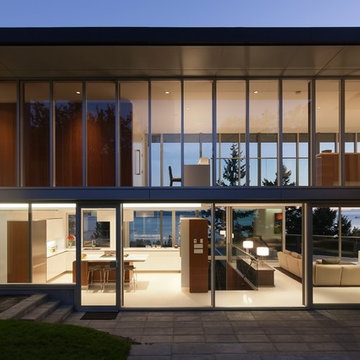
Wade Comer
バンクーバーにあるラグジュアリーなモダンスタイルのおしゃれな家の外観 (メタルサイディング、マルチカラーの外壁、緑化屋根) の写真
バンクーバーにあるラグジュアリーなモダンスタイルのおしゃれな家の外観 (メタルサイディング、マルチカラーの外壁、緑化屋根) の写真
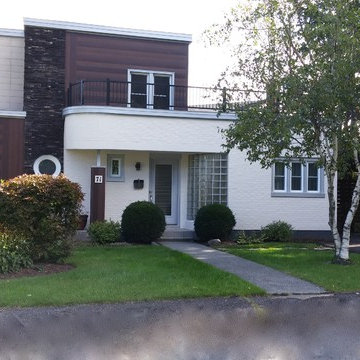
The customer wanted style without maintenance... he got it! Metal siding looking identical to torrified wood.
モントリオールにあるお手頃価格のコンテンポラリースタイルのおしゃれな家の外観 (メタルサイディング) の写真
モントリオールにあるお手頃価格のコンテンポラリースタイルのおしゃれな家の外観 (メタルサイディング) の写真
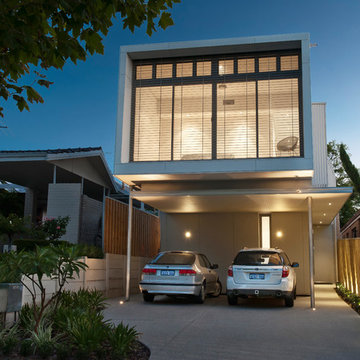
Builder: LeVista Homes
Photographer: Martin Farquharson
パースにあるコンテンポラリースタイルのおしゃれな家の外観 (メタルサイディング) の写真
パースにあるコンテンポラリースタイルのおしゃれな家の外観 (メタルサイディング) の写真
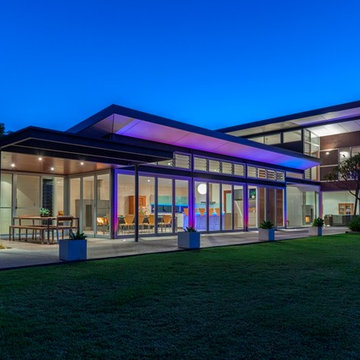
Olivier Marill Photography
ダラスにあるコンテンポラリースタイルのおしゃれな家の外観 (メタルサイディング) の写真
ダラスにあるコンテンポラリースタイルのおしゃれな家の外観 (メタルサイディング) の写真
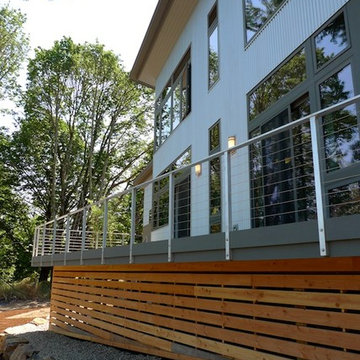
After retiring from a successful career as a Washington DC lawyer, our client dreamed of returning to a place along the Santiam River about 100 yards from her childhood home. Today, every room looks out at the river as it flows through the verdant landscape of the Willamette Valley.
Modest in design and use of materials, this new home reflects the simplicity, sensibility, and integrity of the many agricultural structures found in the area. The ultra energy efficient design results in both enhanced thermal comfort and low energy bills year round. Triple pane windows enable extensive views and natural light with minimal energy loss. The modest floor plan reduced construction costs while the durable building materials will protect the investment well into the future.
黒い大きな家 (メタルサイディング) の写真
8
