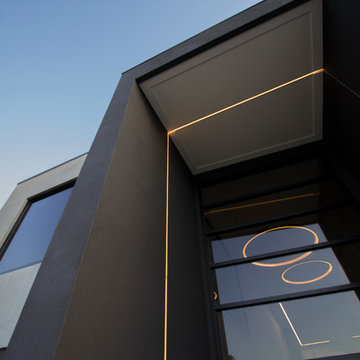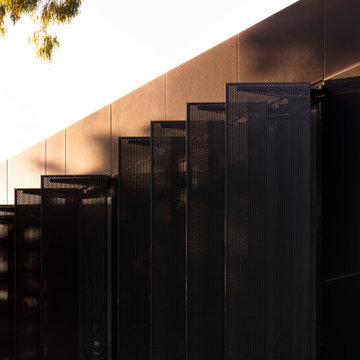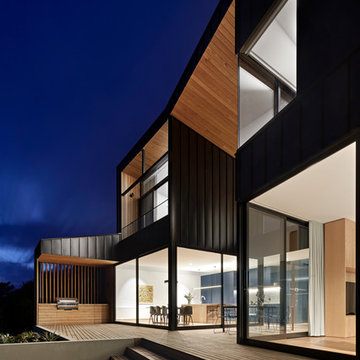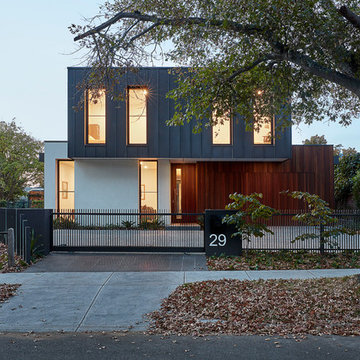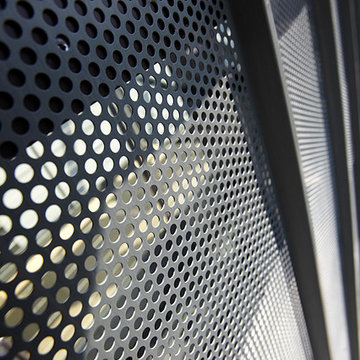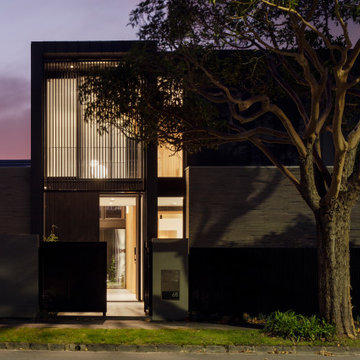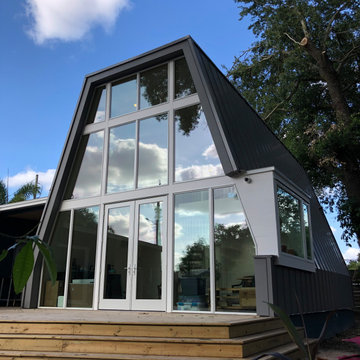高級な黒い大きな家 (メタルサイディング) の写真
絞り込み:
資材コスト
並び替え:今日の人気順
写真 1〜20 枚目(全 88 枚)
1/5

: Exterior façade of modern farmhouse style home, clad in corrugated grey steel with wall lighting, offset gable roof with chimney, detached guest house and connecting breezeway, night shot. Photo by Tory Taglio Photography

The new addition extends from and expands an existing flat roof dormer. Aluminum plate siding marries with brick, glass, and concrete to tie new to old.
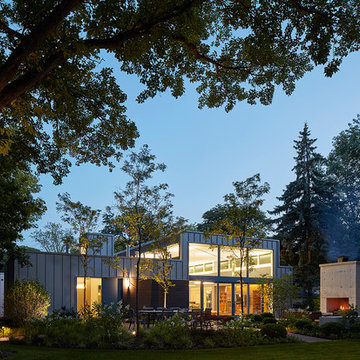
Back patio and yard, with views to smaller courtyards on the left. Tom Harris Photography
シカゴにある高級なコンテンポラリースタイルのおしゃれな家の外観 (メタルサイディング) の写真
シカゴにある高級なコンテンポラリースタイルのおしゃれな家の外観 (メタルサイディング) の写真
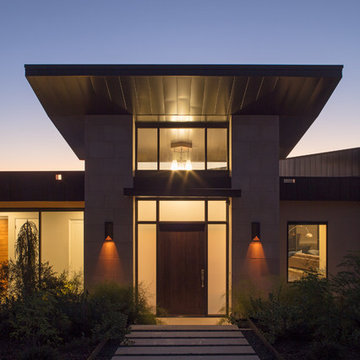
Modern entry tower clad in limestone.
オースティンにある高級なコンテンポラリースタイルのおしゃれな家の外観 (メタルサイディング) の写真
オースティンにある高級なコンテンポラリースタイルのおしゃれな家の外観 (メタルサイディング) の写真

Two Story Ultra Modern House style designed by OSCAR E FLORES DESIGN STUDIO
他の地域にある高級なモダンスタイルのおしゃれな家の外観 (メタルサイディング) の写真
他の地域にある高級なモダンスタイルのおしゃれな家の外観 (メタルサイディング) の写真
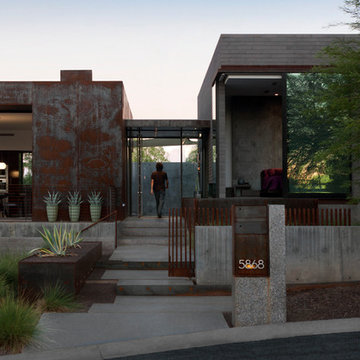
Modern custom home nestled in quiet Arcadia neighborhood. The expansive glass window wall has stunning views of Camelback Mountain and natural light helps keep energy usage to a minimum.
CIP concrete walls also help to reduce the homes carbon footprint while keeping a beautiful, architecturally pleasing finished look to both inside and outside.
The artfully blended look of metal, concrete, block and glass bring a natural, raw product to life in both visual and functional way
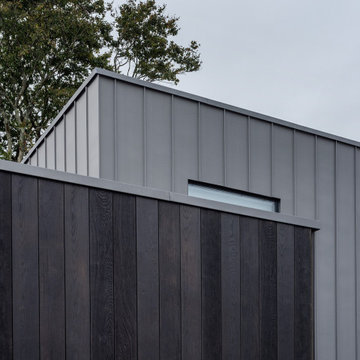
The exterior is a combination of white render, grey zinc cladding and blackened timber cladding.
デヴォンにある高級なモダンスタイルのおしゃれな家の外観 (メタルサイディング) の写真
デヴォンにある高級なモダンスタイルのおしゃれな家の外観 (メタルサイディング) の写真
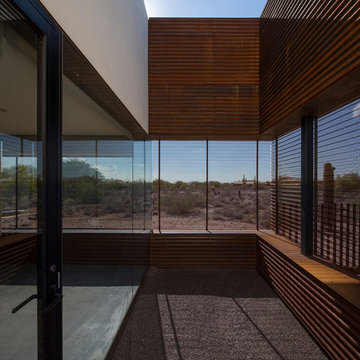
Winquist Photography, Matt Winquist
フェニックスにある高級なモダンスタイルのおしゃれな家の外観 (メタルサイディング) の写真
フェニックスにある高級なモダンスタイルのおしゃれな家の外観 (メタルサイディング) の写真
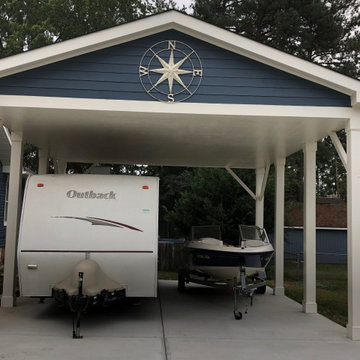
Our Client asked us to help them do 2 things. (1) Help them give their house a face lift (2) Build a home for their "Toys". This is a list of what we did: Replaced columns and add rails to their front porch, replaced metal roof over front porch, replaced roof shingles of the entire house, replaced dormer windows, repainted the entire exterior of home, built new driveway, designed and built carport. This house went from Drab to Fab pretty quickly.
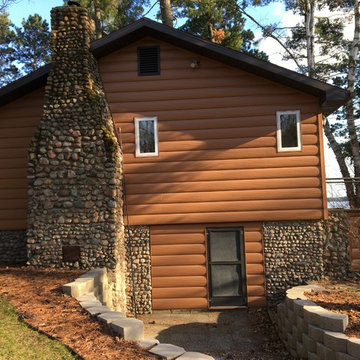
Custom built log cabin in Bemidjii, Minnesota. This gentleman was interested in a maintenance-free solution while maintaining the log cabin look. The Cedar Log Siding creates a finished look with the pre-existing stone around the bottom of the house and chimney.
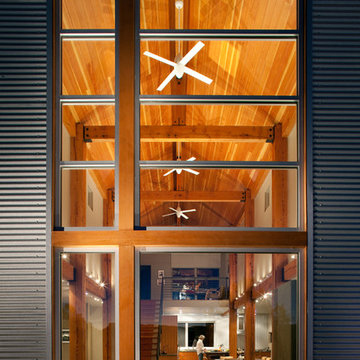
Painted steel is used at protective window surrounds as well as the balcony adjacent to the master bedroom. Steel bolts and plates are expressed in the interior at the heavy timber frame connections. The
custom interior dining room table is built from pieces of the heavy timber frame (for legs) with a large steel plate for the top.
Phillip Spears Photographer
高級な黒い大きな家 (メタルサイディング) の写真
1
